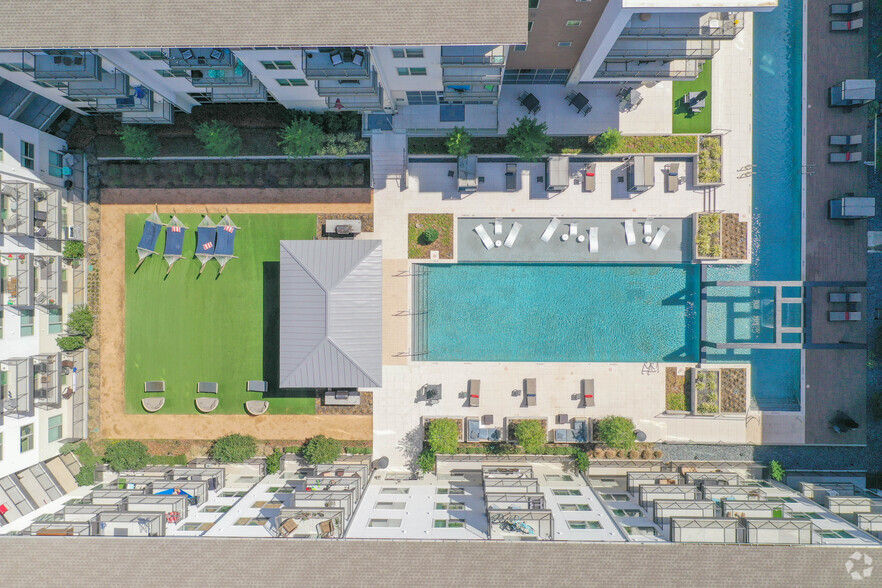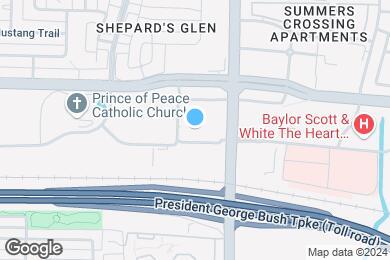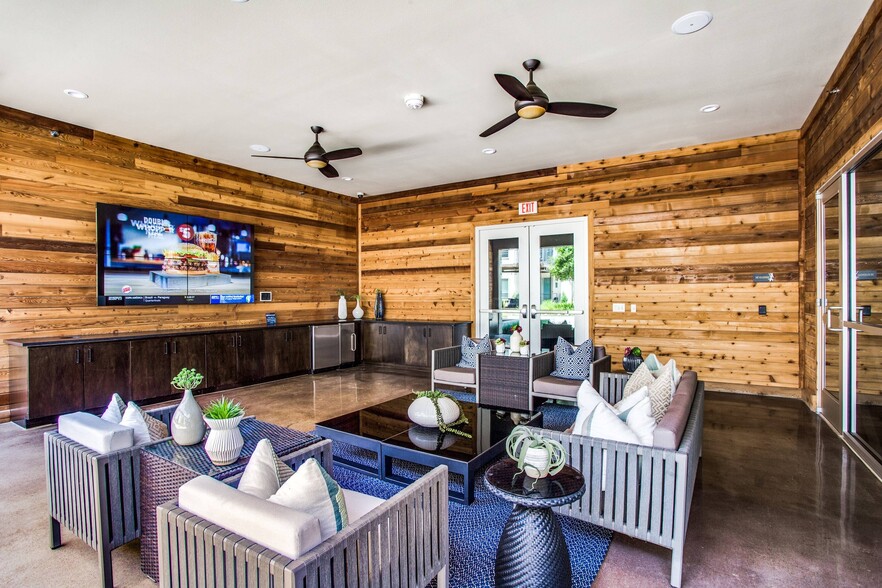1 / 56
56 Images
3D Tours
Monthly Rent $1,487 - $2,745
Beds 1 - 3
Baths 1 - 2
A1
$1,487 – $1,798
1 bed , 1 bath , 672 Sq Ft
A3
$1,549 – $1,897
1 bed , 1 bath , 770 Sq Ft
A4
$1,591 – $1,992
1 bed , 1 bath , 810 Sq Ft
A2
$1,556 – $1,721
1 bed , 1 bath , 745 Sq Ft
A1ALT1
$1,591 – $1,721
1 bed , 1 bath , 720 Sq Ft
B2
$2,284 – $2,430
2 beds , 2 baths , 1,107 Sq Ft
B3
$2,078 – $2,745
2 beds , 2 baths , 1,147 Sq Ft
B1
$2,056 – $2,188
2 beds , 2 baths , 1,116 Sq Ft
A1ALT2
Call for Rent
1 bed , 1 bath , 633 Sq Ft , Not Available
A5
Call for Rent
1 bed , 1 bath , 821 Sq Ft , Not Available
A6
Call for Rent
1 bed , 1 bath , 840 Sq Ft , Not Available
E1
Call for Rent
1 bed , 1 bath , 600 Sq Ft , Not Available
C1
Call for Rent
3 beds , 2 baths , 1,449 Sq Ft , Not Available
Show Unavailable Floor Plans (5)
Hide Unavailable Floor Plans
A1
$1,487 – $1,798
1 bed , 1 bath , 672 Sq Ft
A3
$1,549 – $1,897
1 bed , 1 bath , 770 Sq Ft
A4
$1,591 – $1,992
1 bed , 1 bath , 810 Sq Ft
A2
$1,556 – $1,721
1 bed , 1 bath , 745 Sq Ft
A1ALT1
$1,591 – $1,721
1 bed , 1 bath , 720 Sq Ft
A1ALT2
Call for Rent
1 bed , 1 bath , 633 Sq Ft , Not Available
A5
Call for Rent
1 bed , 1 bath , 821 Sq Ft , Not Available
A6
Call for Rent
1 bed , 1 bath , 840 Sq Ft , Not Available
E1
Call for Rent
1 bed , 1 bath , 600 Sq Ft , Not Available
Show Unavailable Floor Plans (4)
Hide Unavailable Floor Plans
B2
$2,284 – $2,430
2 beds , 2 baths , 1,107 Sq Ft
B3
$2,078 – $2,745
2 beds , 2 baths , 1,147 Sq Ft
B1
$2,056 – $2,188
2 beds , 2 baths , 1,116 Sq Ft
C1
Call for Rent
3 beds , 2 baths , 1,449 Sq Ft , Not Available
Show Unavailable Floor Plans (1)
Hide Unavailable Floor Plans
Note: Based on community-supplied data and independent market research. Subject to change without notice.
Property Map
Lease Terms
6 months, 7 months, 8 months, 9 months, 10 months, 11 months, 12 months, 13 months
Expenses
Recurring
$75
Storage Fee:
$15-$50
Assigned Other Parking:
$35
Cat Rent:
$35
Dog Rent:
One-Time
$125
Admin Fee:
$50
Application Fee:
$400
Cat Fee:
$400
Cat Deposit:
$200
Dog Fee:
$400
Dog Deposit:
Evoke Rent Calculator
Print Email
Print Email
Pets
No Dogs
1 Dog
2 Dogs
3 Dogs
4 Dogs
5 Dogs
No Cats
1 Cat
2 Cats
3 Cats
4 Cats
5 Cats
No Birds
1 Bird
2 Birds
3 Birds
4 Birds
5 Birds
No Fish
1 Fish
2 Fish
3 Fish
4 Fish
5 Fish
No Reptiles
1 Reptile
2 Reptiles
3 Reptiles
4 Reptiles
5 Reptiles
No Other
1 Other
2 Other
3 Other
4 Other
5 Other
Expenses
1 Applicant
2 Applicants
3 Applicants
4 Applicants
5 Applicants
6 Applicants
No Vehicles
1 Vehicle
2 Vehicles
3 Vehicles
4 Vehicles
5 Vehicles
Vehicle Parking
Only Age 18+
Note: Based on community-supplied data and independent market research. Subject to change without notice.
Monthly Expenses
* - Based on 12 month lease
About Evoke
Welcome to Evoke Apartments in Plano, Texas, where luxury living awaits you. Our prime location, just 20 miles north of downtown Dallas and adjacent to the tollway, offers easy access to gourmet dining, upscale shopping, and vibrant nightlife. Indulge in a host of upscale amenities, including a state-of-the-art gym with Technogym equipment, a private Spin Studio, and a full-service Technology Lounge. Enjoy the convenience of car wash stations, a Paw Park and Paw Spa, and a grand social room with a catering kitchen. Unwind by the resort-inspired swimming pool with a Rain Curtain water feature. With controlled access gates, modern finishes, and a Package Concierge System, your comfort and convenience are our top priorities. Elevate your lifestyle at Evoke Apartments today.
Evoke is located in
Plano , Texas
in the 75093 zip code.
This apartment community was built in 2018 and has 5 stories with 459 units.
Special Features
9 ft Ceiling
Front loading washer/dryer with steam option*
Full-size washer/dryers included
Grand Fireside Retreat
Outdoor BBQ kitchens
Outdoor ping pong and foosball table
Parking Garage
Penthouse Level (5th floor)
Private conference room
Private patios & balconies*
Quartz countertops
Recessed lighting
Spacious pantries
WiFi in all common areas
10 ft Ceiling
11 ft Ceiling
12 ft Ceiling
Courtyard view
Custom cabinetry featuring soft closing cabinets and drawers*
Handicap Accessible
Large Yard
Motorized Shades
Package Concierge System
Parking
Sonos sound systems*
Stylish fixtures
Built-in microwaves
Digital cable TV available
Elevator access
Expansive 9-12 foot ceilings*
Pool view
Professionally landscaped grounds
State-of-the-art gym featuring Technogym equipment along with weight training equipment
USB Outlets
4th Floor
Built-in wine racks
Ceiling fans in living & bedrooms
Corner unit
Designer color schemes
Expansive closets with custom shelving
Juliet Balcony
Kitchen islands*
Multiple entertaining areas
Open concept living spaces
Wood plank style flooring
24-hour emergency maintenance
Bocce ball court
Climate-controlled corridors
Custom ceramic tile flooring and backsplashes
Indoor/outdoor lounge with televisions
Large Balcony
Paw Park
Pool views*
Self-cleaning ovens
Serene hammock courtyard
Stainless steel appliances
West View
1st Floor Unit
Conveniently located trash chutes
Corner Balcony
Courtyard views*
Paw Spa
Plush carpeting in bedrooms
Resort-inspired swimming pool with Rain Curtain water feature
Sizeable Linen closets
Custom Door Knockers*
Dual vanities*
Electronic Unit entry
Full-service Technology Lounge
Modern fixtures
Multi-cycle dishwashers
Nest Thermostats
Regular Balcony
Separate showers with glass enclosures*
Side-by-side refrigerators with ice makers
Storefront Windows
Wine Fridge
Car wash stations
Ceramic tile backsplash
Controlled access gates & buildings
Cornhole
Custom wine fridges with dual temp control for red or white wine*
Grand social room with catering kitchen
High-speed Internet access
Oversized soaking tubs*
Private Spin Studio with Fitness on Demand
Small Yard
Under-counter lighting
Floorplan Amenities
High Speed Internet Access
Wi-Fi
Washer/Dryer
Washer/Dryer Hookup
Air Conditioning
Heating
Ceiling Fans
Cable Ready
Double Vanities
Sprinkler System
Dishwasher
Disposal
Ice Maker
Granite Countertops
Stainless Steel Appliances
Pantry
Island Kitchen
Kitchen
Microwave
Oven
Range
Refrigerator
Freezer
Quartz Countertops
Hardwood Floors
Tile Floors
High Ceilings
Recreation Room
Linen Closet
Window Coverings
Balcony
Patio
Yard
Parking
Other
Garage parking only, Visitors non-reserved, Residents reserved
Reserved - $50, additional spaces are $15
Assigned Parking
$15-$50
Security
Package Service
Controlled Access
Property Manager on Site
Concierge
Pet Policy
Dogs Allowed
Pet are screened through Pet Screening
$400 Deposit
$35 Monthly Pet Rent
$200 Fee
100 lb Weight Limit
2 Pet Limit
Cats Allowed
$400 Deposit
$35 Monthly Pet Rent
$400 Fee
100 lb Weight Limit
2 Pet Limit
Airport
Dallas Love Field
Drive:
25 min
17.2 mi
Commuter Rail
Trinity Mills Station
Drive:
13 min
9.3 mi
Hebron Station
Drive:
18 min
12.9 mi
Old Town Station
Drive:
19 min
15.3 mi
Medical/Market Center
Drive:
24 min
18.1 mi
Highland Village/Lewisville Lake Station
Drive:
21 min
18.2 mi
Transit / Subway
Bush Turnpike
Drive:
10 min
6.7 mi
Downtown Plano
Drive:
11 min
7.3 mi
Galatyn Park
Drive:
12 min
8.3 mi
Parker Rd
Drive:
13 min
8.5 mi
Arapaho Center
Drive:
13 min
9.3 mi
Universities
Walk:
16 min
0.8 mi
Drive:
8 min
4.1 mi
Drive:
16 min
10.3 mi
Drive:
17 min
10.9 mi
Parks & Recreation
Environmental Education Center
Drive:
3 min
1.7 mi
Heritage Farmstead Museum
Drive:
8 min
4.0 mi
Arbor Hills Nature Preserve
Drive:
9 min
5.3 mi
Beckert Park
Drive:
10 min
6.2 mi
Heights Park
Drive:
12 min
6.4 mi
Shopping Centers & Malls
Walk:
7 min
0.4 mi
Walk:
10 min
0.5 mi
Walk:
13 min
0.7 mi
Schools
Attendance Zone
Nearby
Property Identified
Mcwhorter Elementary School
Grades PK-5
698 Students
(972) 968-2600
Huffman Elementary School
Grades PK-5
559 Students
(469) 752-1900
Harmony School of Innovation - Dallas
Grades 6-12
486 Students
(214) 321-0100
Renner Middle
Grades 6-8
1,214 Students
(469) 752-5800
Plano West Senior High School
Grades 11-12
2,625 Students
(469) 752-9600
Shepton High School
Grades 9-10
1,400 Students
(469) 752-7600
Yorktown Education
Grades K-12
88 Students
(972) 733-0800
Prince of Peace Catholic School
Grades PK-8
818 Students
(972) 380-5505
School data provided by GreatSchools
Plano, TX
Schools
Restaurants
Groceries
Coffee
Banks
Shops
Fitness
Walk Score® measures the walkability of any address. Transit Score® measures access to public transit. Bike Score® measures the bikeability of any address.
Learn How It Works Detailed Scores
Other Available Apartments
Popular Searches
Plano Apartments for Rent in Your Budget



