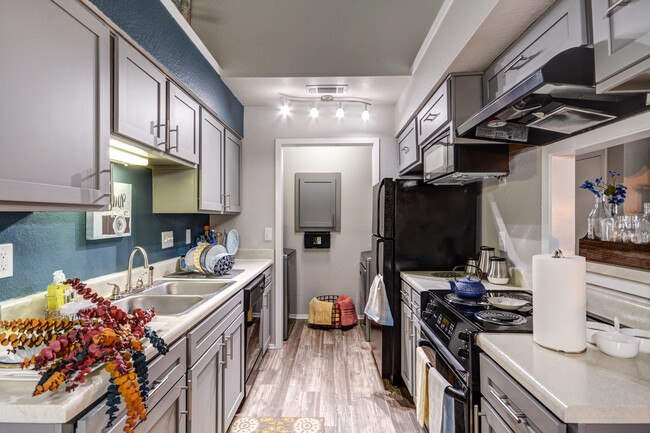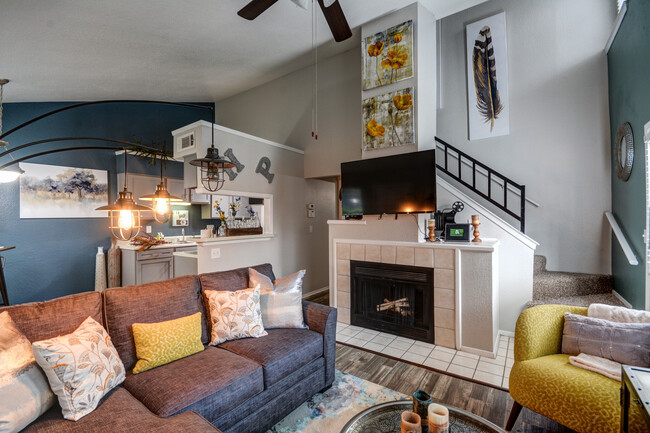Thomas Elementary School
Grades PK-5
612 Students
(469) 752-3500







Note: Price and availability subject to change without notice. Note: Based on community-supplied data and independent market research. Subject to change without notice.
12 Months
Come and discover why Highpoint Townhomes is your best choice for apartment home living! We offer spacious cottage and townhome floor plans featuring amenities such as expansive private outdoor terraces with French doors, ceramic tile flooring at entry, plush carpeting or faux wood flooring, wood burning fireplaces, full-size washer/dryer connections, individual hot water heaters, private first floor entries, multiple outlets for high speed data transmission & internet access, multiple telephone line outlets in living rooms & bedrooms, double stainless steel sinks with disposals and kitchen appliances including frost-free refrigerator with ice maker, electric ranges, microwaves & dishwashers. Some of our floor plans also offer full-frame beveled cabinets with decorative hardware, sky lights, faux wood 2 inch blinds, ceiling fans, faux granite countertops, custom two-tone paint and a designer lighting package. As a resident, you will enjoy amenities and extras such as two sparkling swimming pools with sundecks, an executive business resource center with internet access, computer, printer & fax, a cozy clubroom with HD TV & cable, an exterior fireplace with conversation area, family picnic areas with BBQ grills & playground and the availability of assigned covered parking. Take advantage of our 24-Hour emergency maintenance, customer-service oriented staff, and Lincoln Connect, a convenient way to initiate utility service prior to move-in. What more could you ask for?
Highpoint Townhomes is located in Plano, Texas in the 75023 zip code. This apartment community was built in 1985 and has 2 stories with 141 units.
Grades 4-12
87 Students
(972) 517-7498
Grades 3-12
113 Students
972-517-6730
Grades PK-1
(972) 885-0786
Ratings give an overview of a school's test results. The ratings are based on a comparison of test results for all schools in the state.
School boundaries are subject to change. Always double check with the school district for most current boundaries.
Submitting Request
Many properties are now offering LIVE tours via FaceTime and other streaming apps. Contact Now: