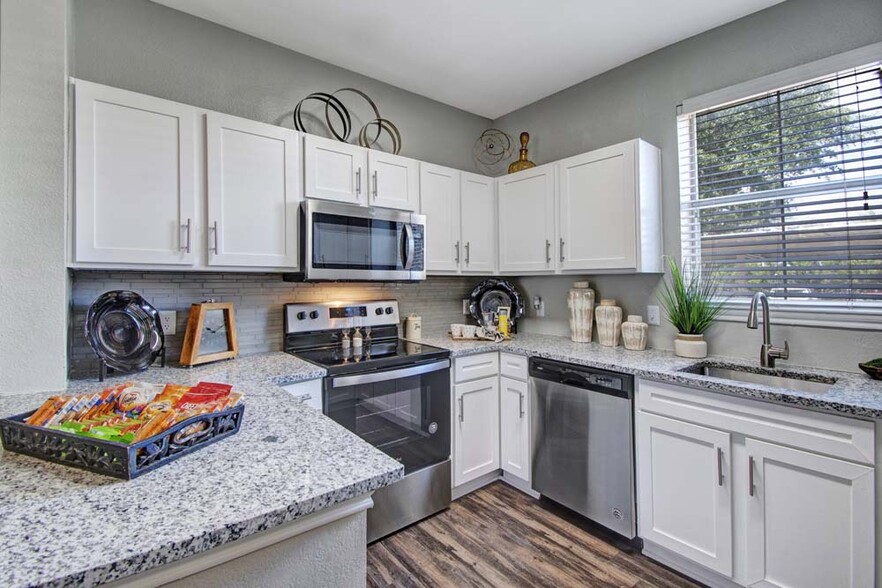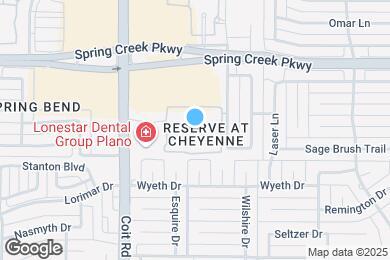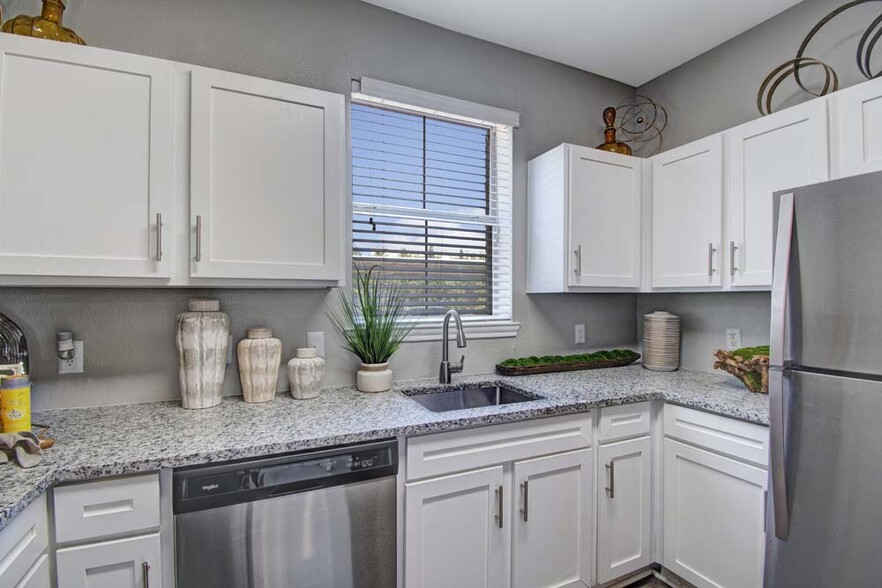Wells Elementary School
Grades K-5
519 Students
(469) 752-3700



Get 1/2 OFF app. & admin. fees + $750 OFF your 1st month's rent! *Offers subject to change. Some restrictions apply. Contact office for details
Note: Based on community-supplied data and independent market research. Subject to change without notice.
2 - 12 Month Leases
Note: Based on community-supplied data and independent market research. Subject to change without notice.
Garden-Style Apartments in Plano, Texas! Celebrate the good life with a pet-friendly apartment home at Reserve at Pebble Creek. Your garden-style apartment in suburban Plano, Texas, near Plano Senior High School, offers all the comfort, style, and convenience you've been looking for. With features like fireplaces and soaring vaulted ceilings, the best part about every day will be coming home. And with upscale community perks such as an elegant swimming pool and state-of-the-art fitness center, you may decide to never go out again.
Reserve at Pebble Creek is located in Plano, Texas in the 75023 zip code. This apartment community was built in 1999 and has 2 stories with 208 units.
Wednesday
9AM
6PM
Thursday
9AM
6PM
Friday
9AM
6PM
Saturday
10AM
5PM
Sunday
1PM
5PM
Monday
9AM
6PM
Please call our leasing office for our complete parking policy.
$85 for garage parking. Assigned Parking $85
A pet profile (with PetScreening.com) and agreement for each pet required. Maximum of two pets per apartment home. No breed restrictions or weight limits. Applicable fees or deposits must be paid in full prior to the addition of a pet to your home. Animals not typically found in households including but not limited to monkeys, large birds, farm animals, squirrels, and large snakes and large lizards are prohibited. Aquariums over 15 gallons are also prohibited.
Grades PK-12
81 Students
(972) 596-5811
Grades K
8 Students
(972) 964-6826
Grades PK-3
(972) 618-8844
Ratings give an overview of a school's test results. The ratings are based on a comparison of test results for all schools in the state.
School boundaries are subject to change. Always double check with the school district for most current boundaries.
Submitting Request
Many properties are now offering LIVE tours via FaceTime and other streaming apps. Contact Now: