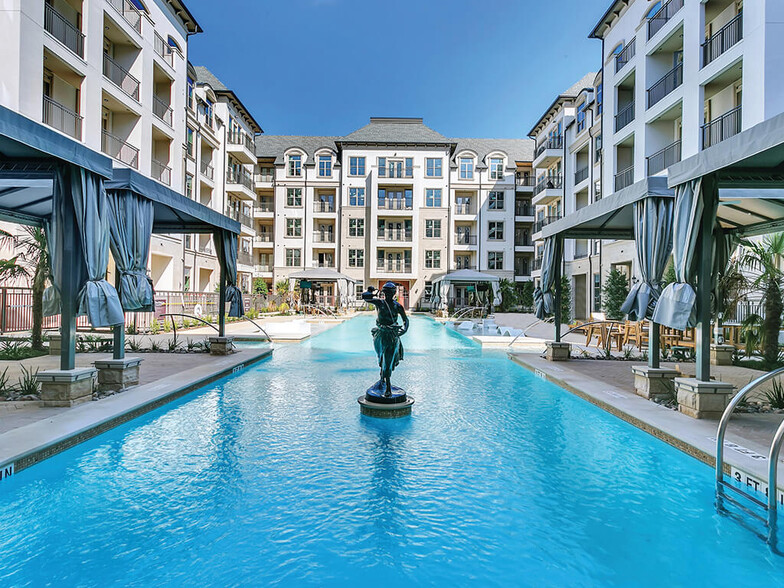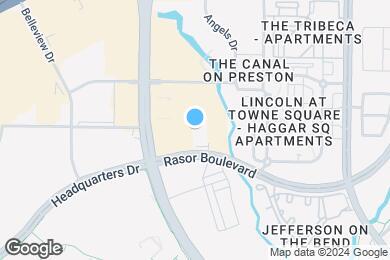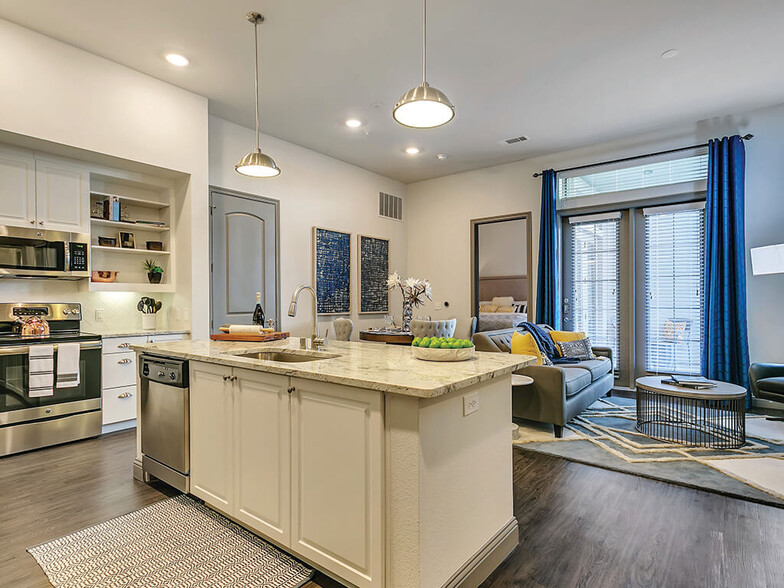Riddle Elementary School
Grades K-5
813 Students
469-633-3200



Note: Based on community-supplied data and independent market research. Subject to change without notice.
Contact office for Lease Terms
Only Age 18+
Note: Based on community-supplied data and independent market research. Subject to change without notice.
Welcome to The Huntington Apartments, an upscale community that redefines sophistication and refinement in every detail of our studios, 1, and 2 bedroom apartments. Residences offer thoughtful amenities like polished granite countertops, a herringbone tile kitchen backsplash, and wood-style flooring throughout the kitchen, living room, and bath. Plus, the hotel-style architecture creates a resort-style setting where residents can enjoy an upscale pool with private cabanas, an extensive fitness center, and social lounge. Nearby youll find restaurants like Benihana, Seasons 52, and Holy Grail Pub. Stonebriar Centre, The Shops at Legacy, and The Star District put high-end shopping just minutes away.
The Huntington Apartments is located in Plano, Texas in the 75024 zip code. This apartment community was built in 2018 and has 5 stories with 320 units.
Monday
10AM
6PM
Tuesday
10AM
6PM
Wednesday
11AM
6PM
Thursday
10AM
6PM
Friday
10AM
6PM
Saturday
10AM
5PM
Assigned Parking $75-$76
Parking Garage. Please call for more parking information. Assigned Parking
Breed restrictions apply.
Dogs and cats, including puppies and kittens under 1 year old, are welcome at our community. All pet residents must have their health check and shots by 6 months of age. A signed animal addendum is required to be on file at our leasing office. Two (2) max pets allowed.
Grades K-5
813 Students
469-633-3200
9 out of 10
Grades K-5
684 Students
469-633-2800
10 out of 10
Grades 6-8
876 Students
469-633-4600
8 out of 10
Grades 9-10
1,295 Students
(469) 752-7400
8 out of 10
Grades 9-12
2,136 Students
469-633-6600
7 out of 10
Grades PK-3
57 Students
(214) 387-8202
NR out of 10
Grades K-12
26 Students
(972) 820-5460
NR out of 10
Grades PK-12
309 Students
(469) 854-1300
NR out of 10
Grades PK-1
(972) 872-8501
NR out of 10
Ratings give an overview of a school's test results. The ratings are based on a comparison of test results for all schools in the state.
School boundaries are subject to change. Always double check with the school district for most current boundaries.
Walk Score® measures the walkability of any address. Transit Score® measures access to public transit. Bike Score® measures the bikeability of any address.

Thanks for reviewing your apartment on ApartmentFinder.com!
Sorry, but there was an error submitting your review. Please try again.
Submitting Request
Your email has been sent.
Many properties are now offering LIVE tours via FaceTime and other streaming apps. Contact Now: