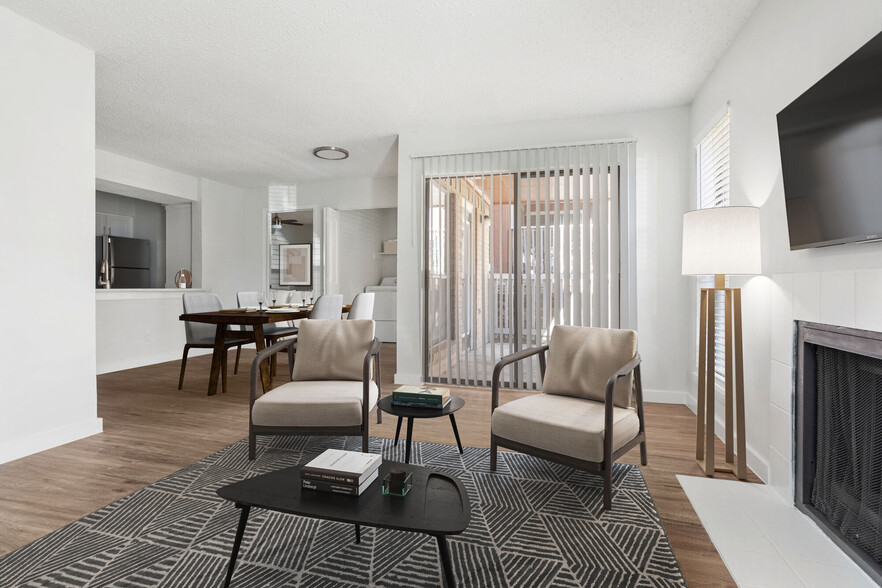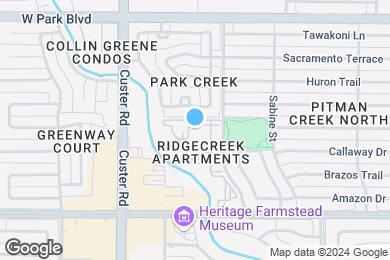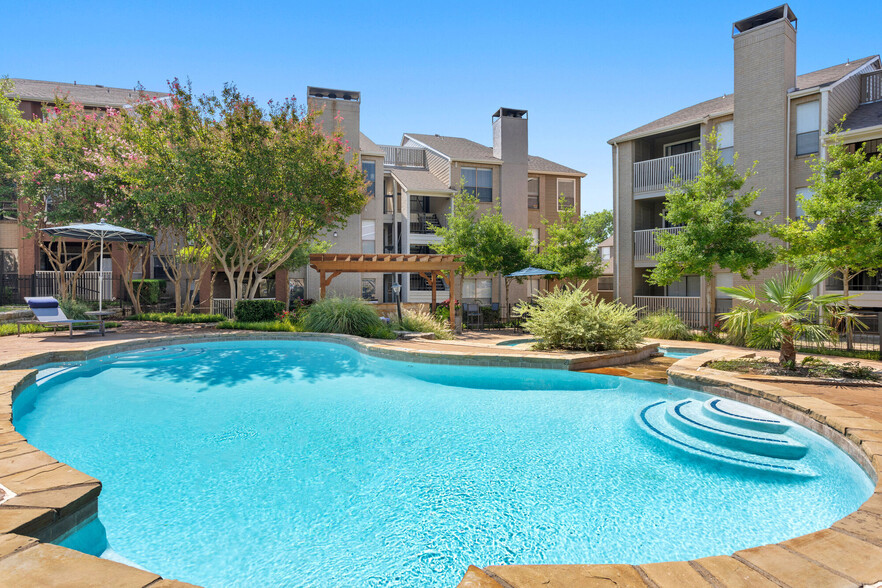Shepard Elementary School
Grades K-5
426 Students
(469) 752-3100



Receive $500 off your first month’s rent on select units! This is a limited-time offer, call today to schedule your tour. Special Restrictions Apply.
Note: Based on community-supplied data and independent market research. Subject to change without notice.
Available months 3,4,5,6,7,8,9,10,11,12,13,14
Only Age 18+
Note: Based on community-supplied data and independent market research. Subject to change without notice.
Nestled in a lovely residential neighborhood in prestigious Plano, you’ll find The Westside Apartments Homes offering beautifully upgraded apartments and townhomes that are light and bright, with designer details throughout. The amenities are designed to dazzle, too, with five – yes, five! – resort-inspired saltwater pools, outdoor kitchens, club-quality fitness center, bark park, and iLounge. The Westside is an apartment located in Collin County and the 75075 ZIP Code. This area is served by the Plano Independent School District attendance zone. Give us a call to schedule your tour!
The Westside is located in Plano, Texas in the 75075 zip code. This apartment community was built in 1983 and has 2 stories with 412 units.
Saturday
10AM
5PM
Sunday
Closed
Monday
10AM
6PM
Tuesday
10AM
6PM
Wednesday
10AM
6PM
Thursday
10AM
6PM
Surface parking is available for residents. Residents may reserve a carport for $40. Please call for additional parking details.
Breed restrictions apply. Please reach out to our leasing office for full details on our pet policy. We’re here to answer any questions!
Breed restrictions apply. Please reach out to our leasing office for full details on our pet policy. We’re here to answer any questions!
Grades K-5
426 Students
(469) 752-3100
5 out of 10
Grades K-5
384 Students
(469) 752-1500
7 out of 10
Grades 6-8
823 Students
(469) 752-6700
7 out of 10
Grades 9-10
1,045 Students
(469) 752-7800
5 out of 10
Grades 9-12
350 Students
(972) 905-8100
9 out of 10
Grades 11-12
2,288 Students
(469) 752-9300
4 out of 10
Grades PK-8
537 Students
(972) 578-0610
NR out of 10
Grades K-12
(972) 599-1400
NR out of 10
Ratings give an overview of a school's test results. The ratings are based on a comparison of test results for all schools in the state.
School boundaries are subject to change. Always double check with the school district for most current boundaries.
Walk Score® measures the walkability of any address. Transit Score® measures access to public transit. Bike Score® measures the bikeability of any address.

Thanks for reviewing your apartment on ApartmentFinder.com!
Sorry, but there was an error submitting your review. Please try again.
Submitting Request
Your email has been sent.
Many properties are now offering LIVE tours via FaceTime and other streaming apps. Contact Now: