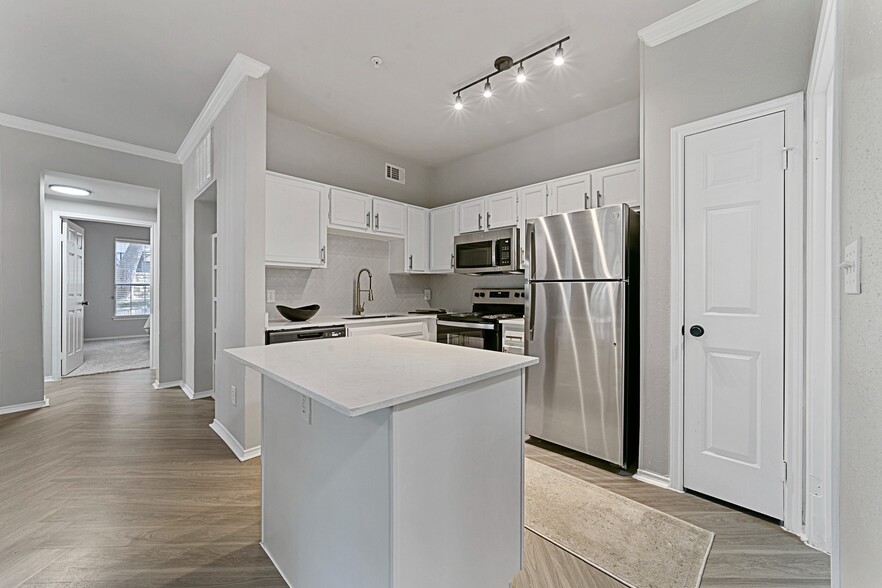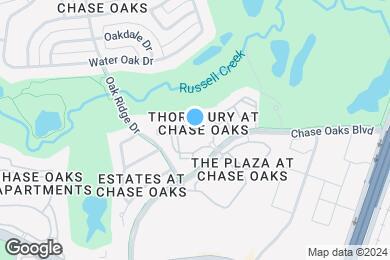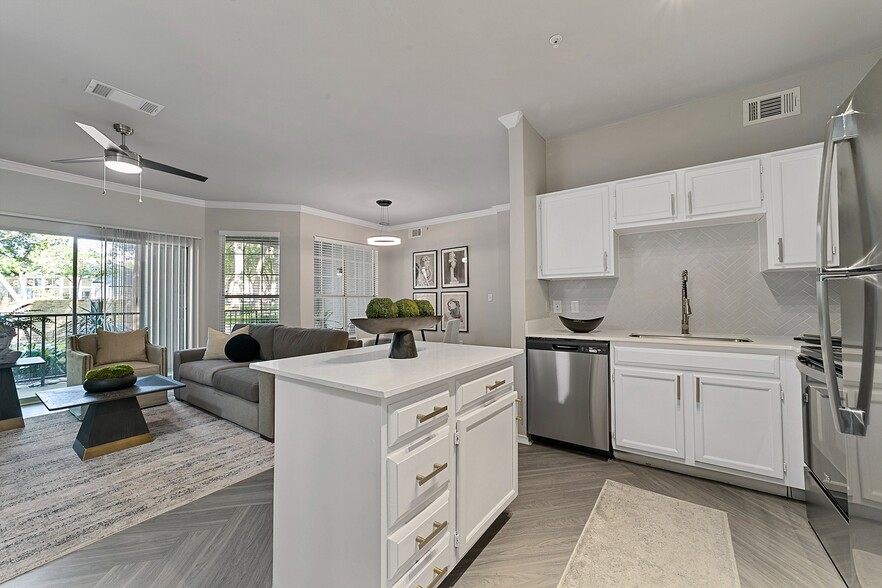1 / 50
50 Images
3D Tours
Rent Specials
One Month Free! Limited Time Offer. Only Select Units.
Monthly Rent $1,000 - $2,270
Beds 1 - 3
Baths 1 - 2
A1-IR
$1,000 – $1,250
1 bed , 1 bath , 692 Sq Ft
A2-IR
$1,092 – $1,490
1 bed , 1 bath , 761 Sq Ft
A3-IR
$1,093 – $1,285
1 bed , 1 bath , 785 Sq Ft
A2R-IR
$1,100 – $1,140
1 bed , 1 bath , 761 Sq Ft
A1R-IR
$1,072 – $1,325
1 bed , 1 bath , 692 Sq Ft
A2
$1,315 – $1,338
1 bed , 1 bath , 761 Sq Ft
A3
$1,389 – $1,410
1 bed , 1 bath , 785 Sq Ft
B1-IR
$1,338 – $1,520
2 beds , 2 baths , 990 Sq Ft
B3-IR
$1,400 – $1,780
2 beds , 2 baths , 1,183 Sq Ft
B1R-IR
$1,424 – $1,618
2 beds , 2 baths , 990 Sq Ft
B1
$1,500 – $1,551
2 beds , 2 baths , 990 Sq Ft
B3R
$1,720 – $1,741
2 beds , 2 baths , 1,183 Sq Ft
B3
$1,550 – $1,573
2 beds , 2 baths , 1,183 Sq Ft
A4
$1,420 – $1,439
2 beds , 1 bath , 874 Sq Ft
B2
$1,600 – $1,625
2 beds , 2 baths , 1,062 Sq Ft
C1R
$2,250 – $2,270
3 beds , 2 baths , 1,362 Sq Ft
A1-IR
$1,000 – $1,250
1 bed , 1 bath , 692 Sq Ft
A2-IR
$1,092 – $1,490
1 bed , 1 bath , 761 Sq Ft
A3-IR
$1,093 – $1,285
1 bed , 1 bath , 785 Sq Ft
A2R-IR
$1,100 – $1,140
1 bed , 1 bath , 761 Sq Ft
A1R-IR
$1,072 – $1,325
1 bed , 1 bath , 692 Sq Ft
A2
$1,315 – $1,338
1 bed , 1 bath , 761 Sq Ft
A3
$1,389 – $1,410
1 bed , 1 bath , 785 Sq Ft
A3R
$1,515 – $1,538
1 bed , 1 bath , 785 Sq Ft
A1R
$1,240 – $1,261
1 bed , 1 bath , 692 Sq Ft
A4-IR
$1,122 – $1,405
2 beds , 1 bath , 874 Sq Ft
B2-IR
$1,285 – $1,460
2 beds , 2 baths , 1,062 Sq Ft
B1-IR
$1,338 – $1,520
2 beds , 2 baths , 990 Sq Ft
B3-IR
$1,400 – $1,780
2 beds , 2 baths , 1,183 Sq Ft
B1R-IR
$1,424 – $1,618
2 beds , 2 baths , 990 Sq Ft
A4R-IR
$1,122 – $1,275
2 beds , 1 bath , 874 Sq Ft
B1
$1,500 – $1,551
2 beds , 2 baths , 990 Sq Ft
B3R
$1,720 – $1,741
2 beds , 2 baths , 1,183 Sq Ft
B3
$1,550 – $1,573
2 beds , 2 baths , 1,183 Sq Ft
B1R
$1,500 – $1,521
2 beds , 2 baths , 990 Sq Ft
A4
$1,420 – $1,439
2 beds , 1 bath , 874 Sq Ft
B2
$1,600 – $1,625
2 beds , 2 baths , 1,062 Sq Ft
C1R
$2,250 – $2,270
3 beds , 2 baths , 1,362 Sq Ft
A1
$1,108 – $1,446
1 bed , 1 bath , 692 Sq Ft , Not Available
A3R-IR
$1,140 – $1,296
1 bed , 1 bath , 785 Sq Ft , Not Available
A2R
$1,150 – $1,453
1 bed , 1 bath , 761 Sq Ft , Not Available
A4R
$1,330 – $1,825
2 beds , 1 bath , 874 Sq Ft , Not Available
B2R
$1,416 – $1,778
2 beds , 2 baths , 1,062 Sq Ft , Not Available
B2R-IR
$1,452 – $1,650
2 beds , 2 baths , 1,062 Sq Ft , Not Available
B3R-IR
$1,496 – $1,700
2 beds , 2 baths , 1,183 Sq Ft , Not Available
C1
$1,943 – $2,171
3 beds , 2 baths , 1,362 Sq Ft , Not Available
Show Unavailable Floor Plans (8)
Hide Unavailable Floor Plans
A1-IR
$1,000 – $1,250
1 bed , 1 bath , 692 Sq Ft
A2-IR
$1,092 – $1,490
1 bed , 1 bath , 761 Sq Ft
A3-IR
$1,093 – $1,285
1 bed , 1 bath , 785 Sq Ft
A2R-IR
$1,100 – $1,140
1 bed , 1 bath , 761 Sq Ft
A1R-IR
$1,072 – $1,325
1 bed , 1 bath , 692 Sq Ft
A2
$1,315 – $1,338
1 bed , 1 bath , 761 Sq Ft
A3
$1,389 – $1,410
1 bed , 1 bath , 785 Sq Ft
A3R
$1,515 – $1,538
1 bed , 1 bath , 785 Sq Ft
A1R
$1,240 – $1,261
1 bed , 1 bath , 692 Sq Ft
A1
$1,108 – $1,446
1 bed , 1 bath , 692 Sq Ft , Not Available
A3R-IR
$1,140 – $1,296
1 bed , 1 bath , 785 Sq Ft , Not Available
A2R
$1,150 – $1,453
1 bed , 1 bath , 761 Sq Ft , Not Available
Show Unavailable Floor Plans (3)
Hide Unavailable Floor Plans
A4-IR
$1,122 – $1,405
2 beds , 1 bath , 874 Sq Ft
B2-IR
$1,285 – $1,460
2 beds , 2 baths , 1,062 Sq Ft
B1-IR
$1,338 – $1,520
2 beds , 2 baths , 990 Sq Ft
B3-IR
$1,400 – $1,780
2 beds , 2 baths , 1,183 Sq Ft
B1R-IR
$1,424 – $1,618
2 beds , 2 baths , 990 Sq Ft
A4R-IR
$1,122 – $1,275
2 beds , 1 bath , 874 Sq Ft
B1
$1,500 – $1,551
2 beds , 2 baths , 990 Sq Ft
B3R
$1,720 – $1,741
2 beds , 2 baths , 1,183 Sq Ft
B3
$1,550 – $1,573
2 beds , 2 baths , 1,183 Sq Ft
B1R
$1,500 – $1,521
2 beds , 2 baths , 990 Sq Ft
A4
$1,420 – $1,439
2 beds , 1 bath , 874 Sq Ft
B2
$1,600 – $1,625
2 beds , 2 baths , 1,062 Sq Ft
A4R
$1,330 – $1,825
2 beds , 1 bath , 874 Sq Ft , Not Available
B2R
$1,416 – $1,778
2 beds , 2 baths , 1,062 Sq Ft , Not Available
B2R-IR
$1,452 – $1,650
2 beds , 2 baths , 1,062 Sq Ft , Not Available
B3R-IR
$1,496 – $1,700
2 beds , 2 baths , 1,183 Sq Ft , Not Available
Show Unavailable Floor Plans (4)
Hide Unavailable Floor Plans
C1R
$2,250 – $2,270
3 beds , 2 baths , 1,362 Sq Ft
C1
$1,943 – $2,171
3 beds , 2 baths , 1,362 Sq Ft , Not Available
Show Unavailable Floor Plans (1)
Hide Unavailable Floor Plans
Note: Based on community-supplied data and independent market research. Subject to change without notice.
Lease Terms
6 months, 7 months, 8 months, 9 months, 10 months, 11 months, 12 months
Expenses
Recurring
$15
Assigned Surface Lot Parking:
$25
Cat Rent:
$25
Dog Rent:
One-Time
$125
Admin Fee:
$75
Application Fee:
$400
Cat Fee:
$400
Dog Fee:
Thornbury at Chase Oaks Rent Calculator
Print Email
Print Email
Pets
No Dogs
1 Dog
2 Dogs
3 Dogs
4 Dogs
5 Dogs
No Cats
1 Cat
2 Cats
3 Cats
4 Cats
5 Cats
No Birds
1 Bird
2 Birds
3 Birds
4 Birds
5 Birds
No Fish
1 Fish
2 Fish
3 Fish
4 Fish
5 Fish
No Reptiles
1 Reptile
2 Reptiles
3 Reptiles
4 Reptiles
5 Reptiles
No Other
1 Other
2 Other
3 Other
4 Other
5 Other
Expenses
1 Applicant
2 Applicants
3 Applicants
4 Applicants
5 Applicants
6 Applicants
No Vehicles
1 Vehicle
2 Vehicles
3 Vehicles
4 Vehicles
5 Vehicles
Vehicle Parking
Only Age 18+
Note: Based on community-supplied data and independent market research. Subject to change without notice.
Monthly Expenses
* - Based on 12 month lease
About Thornbury at Chase Oaks
Welcome home to Thornbury at Chase Oaks, a luxurious way of life. Nestled among a beautifully manicured residential neighborhood, combined with the perfect central location offers residents an ideal location that puts you within close proximity to some of the best shopping, dining, and entertainment this area has to offer. You will find spacious apartment homes featuring the best amenities available.
Thornbury at Chase Oaks is located in
Plano , Texas
in the 75025 zip code.
This apartment community was built in 1994 and has 3 stories with 376 units.
Special Features
Stainless steel appliances
Valet Trash Service
Upgraded Light Fixtures
Full-Size Washer and Dryer Sets
Private Balcony
Professionally Managed by CAF Management
Resident Perks Program
Pets Adored and Welcomed
Tile Kitchen Backsplash
Wood-Inspired Flooring
9 ft. ceiling
Quartz countertops
Spacious Walk In Closets
Floorplan Amenities
High Speed Internet Access
Washer/Dryer
Washer/Dryer Hookup
Air Conditioning
Heating
Ceiling Fans
Cable Ready
Security System
Tub/Shower
Fireplace
Dishwasher
Disposal
Stainless Steel Appliances
Kitchen
Microwave
Range
Refrigerator
Quartz Countertops
Hardwood Floors
Carpet
Vinyl Flooring
Dining Room
Den
Views
Walk-In Closets
Window Coverings
Balcony
Parking
Surface Lot
Surface lot is open, preassigned reserved parking is $15 monthly
Assigned Parking
$15
Security
Package Service
Controlled Access
Property Manager on Site
Gated
Pet Policy
Dogs Allowed
Call for Breed Restrictions
$25 Monthly Pet Rent
$400 Fee
2 Pet Limit
Cats Allowed
$25 Monthly Pet Rent
$400 Fee
2 Pet Limit
Commuter Rail
Old Town Station
Drive:
31 min
18.6 mi
Trinity Mills Station
Drive:
25 min
19.9 mi
Transit / Subway
Parker Rd
Drive:
8 min
3.6 mi
Downtown Plano
Drive:
9 min
5.0 mi
Bush Turnpike
Drive:
10 min
6.6 mi
Galatyn Park
Drive:
12 min
8.2 mi
Arapaho Center
Drive:
13 min
9.2 mi
Universities
Drive:
7 min
2.8 mi
Drive:
10 min
4.8 mi
Drive:
16 min
9.6 mi
Drive:
17 min
11.8 mi
Parks & Recreation
Trail at the Woods
Drive:
6 min
2.5 mi
Oak Point Park & Nature Preserve
Drive:
6 min
3.1 mi
Dayspring Nature Preserve
Drive:
9 min
4.2 mi
Bethany Lakes Park
Drive:
10 min
4.7 mi
Allen Station Park
Drive:
9 min
5.2 mi
Shopping Centers & Malls
Walk:
9 min
0.5 mi
Walk:
10 min
0.5 mi
Drive:
3 min
1.2 mi
Schools
Attendance Zone
Nearby
Property Identified
Rasor Elementary School
Grades K-5
462 Students
(469) 752-2900
Frances E Norton Elementary School
Grades PK-6
731 Students
(972) 396-6918
Hendrick Middle
Grades 6-8
621 Students
(469) 752-5600
Clark High School
Grades 9-10
1,279 Students
(469) 752-7200
Allen High School
Grades 9-12
5,317 Students
(972) 727-0400
Plano Senior High School
Grades 11-12
2,288 Students
(469) 752-9300
Temple Baptist Christian Academy
Grades K-12
(972) 578-1982
Pebblecreek Montessori
Grades PK-3
101 Students
(972) 908-3797
School data provided by GreatSchools
Plano, TX
Schools
Restaurants
Groceries
Coffee
Banks
Shops
Fitness
Walk Score® measures the walkability of any address. Transit Score® measures access to public transit. Bike Score® measures the bikeability of any address.
Learn How It Works Detailed Scores
Other Available Apartments
Popular Searches
Plano Apartments for Rent in Your Budget



