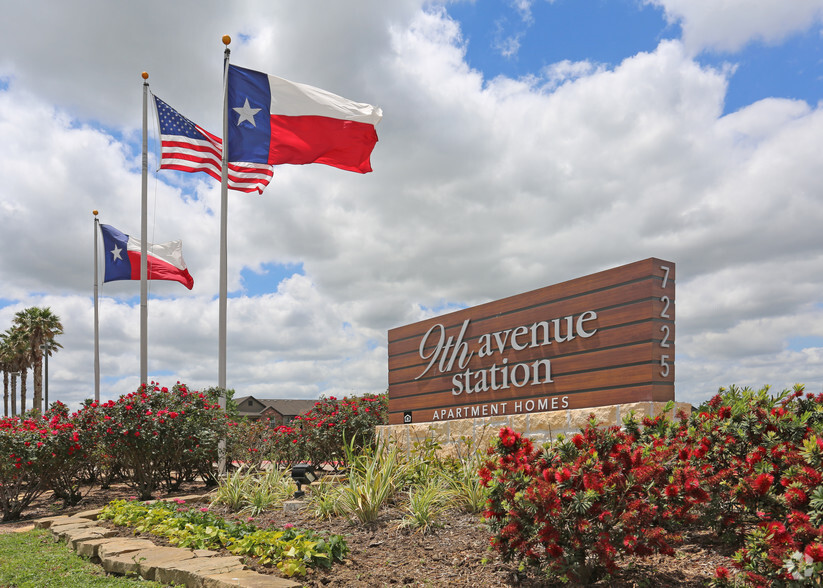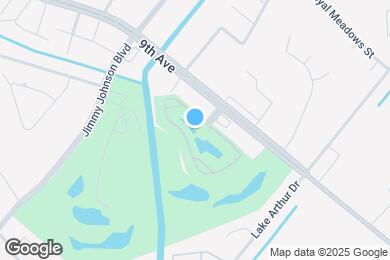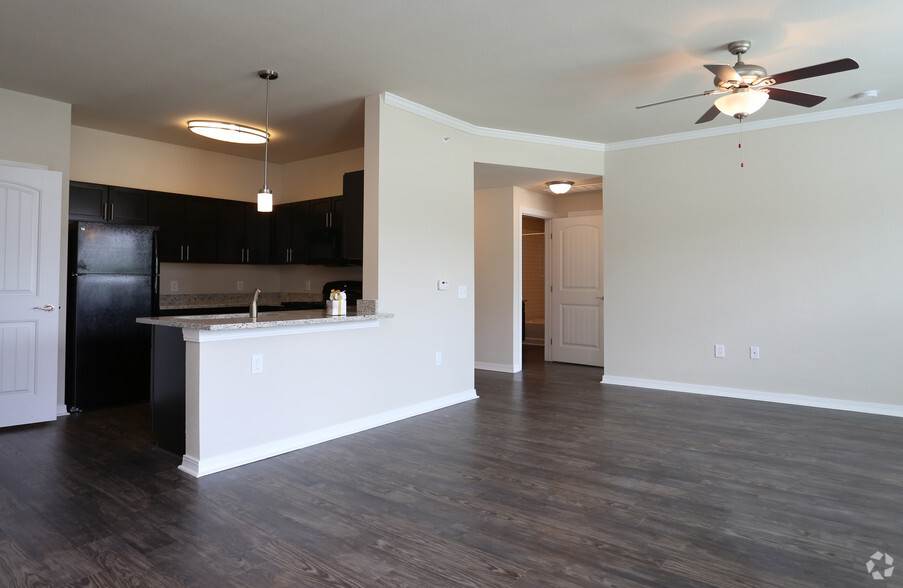Staff Sergeant Lucian Adams Elementary School
Grades PK-5
600 Students
(409) 984-4100



Note: Based on community-supplied data and independent market research. Subject to change without notice.
6 months, 7 months, 8 months, 9 months, 10 months, 11 months, 12 months, 13 months
Only Age 18+
Note: Based on community-supplied data and independent market research. Subject to change without notice.
From the moment you walk through the front door, you'll feel the comfort that makes you call us home. Cutting edge amenities, meticulously-groomed landscaping and a dedicated management team contributes to a higher standard of living. 9th Avenue Station is conveniently located to shopping, restaurants, local parks, golf and major thoroughfares. We look forward to serving you!
9th Avenue Station is located in Port Arthur, Texas in the 77642 zip code. This apartment community was built in 2010 and has 2 stories with 272 units.
Saturday
10AM
5PM
Sunday
Closed
Monday
8:30AM
5:30PM
Tuesday
8:30AM
5:30PM
Wednesday
8:30AM
5:30PM
Thursday
8:30AM
5:30PM
Storage Units Assigned Parking $25
No aggressive breeds.
Grades PK-5
600 Students
(409) 984-4100
3 out of 10
Grades 5-8
812 Students
(409) 727-6224
7 out of 10
Grades 6-8
722 Students
(409) 984-8700
3 out of 10
Grades 9-12
1,439 Students
(409) 727-2741
5 out of 10
Grades 9-12
2,116 Students
(409) 984-4000
3 out of 10
Grades 2-12
(409) 866-7033
NR out of 10
Grades PK-11
75 Students
(409) 729-6000
NR out of 10
Ratings give an overview of a school's test results. The ratings are based on a comparison of test results for all schools in the state.
School boundaries are subject to change. Always double check with the school district for most current boundaries.
Walk Score® measures the walkability of any address. Transit Score® measures access to public transit. Bike Score® measures the bikeability of any address.

Thanks for reviewing your apartment on ApartmentFinder.com!
Sorry, but there was an error submitting your review. Please try again.
Submitting Request
Your email has been sent.
Many properties are now offering LIVE tours via FaceTime and other streaming apps. Contact Now: