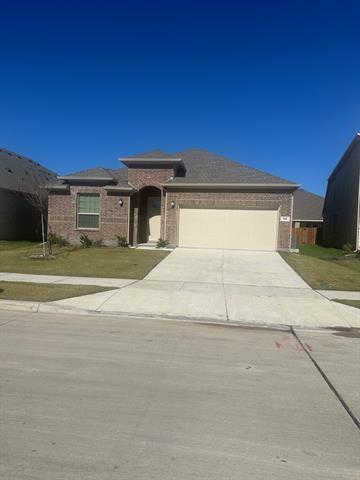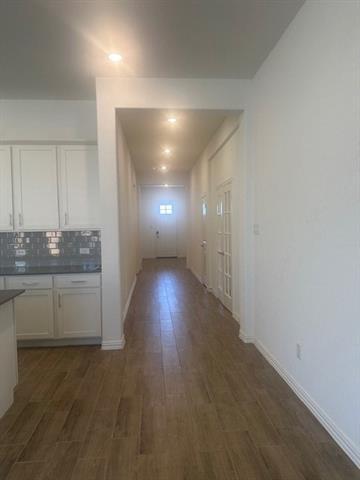Harper Elementary School
Grades PK-5
436 Students
(469) 952-5400






























Note: Prices and availability subject to change without notice.
Contact office for Lease Terms
A newly constructed residence is available in the Bridgewater community! This single-story home features an open-concept kitchen that seamlessly connects to the spacious living room and breakfast nook, which are adorned with windows overlooking the backyard, complete with a covered patio. Luxury vinyl plank flooring extends throughout the home, with the exception of the bedrooms. The modern kitchen is equipped with quartz countertops and stainless steel appliances. Abundant natural light fills the entire home. The two front bedrooms share a full bathroom for convenient access. Additionally, 3rd bedroom has attached bathroom and a game room or office. The primary bedroom suite is positioned away from the other bedrooms, ensuring privacy. The primary bathroom boasts a generously sized standing shower and an expansive walk-in closet. The Bridgewater community provides a wealth of amenities, including two swimming pools, a fitness center, a splash pad, a mini-golf course, walking trails, a clubhouse, volleyball courts, a fishing lake, and much more! Please note that this home has never been occupied, making it essentially brand new.
144 Cherryvale Ln is located in Princeton, Texas in the 75407 zip code.

Protect yourself from fraud. Do not send money to anyone you don't know.
Grades PK-12
404 Students
(972) 429-4362
Grades PK-6
48 Students
(214) 544-8338
Ratings give an overview of a school's test results. The ratings are based on a comparison of test results for all schools in the state.
School boundaries are subject to change. Always double check with the school district for most current boundaries.
Submitting Request
Many properties are now offering LIVE tours via FaceTime and other streaming apps. Contact Now: