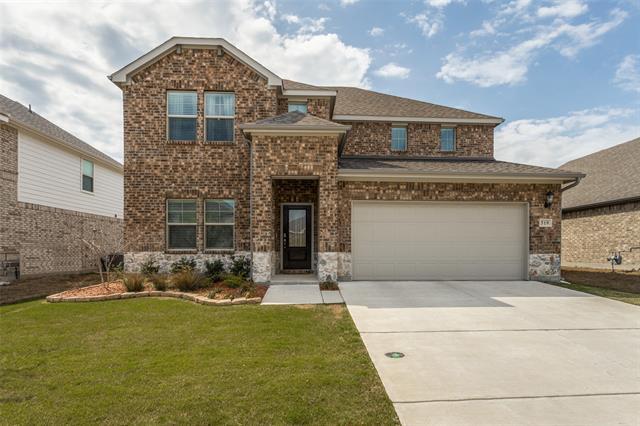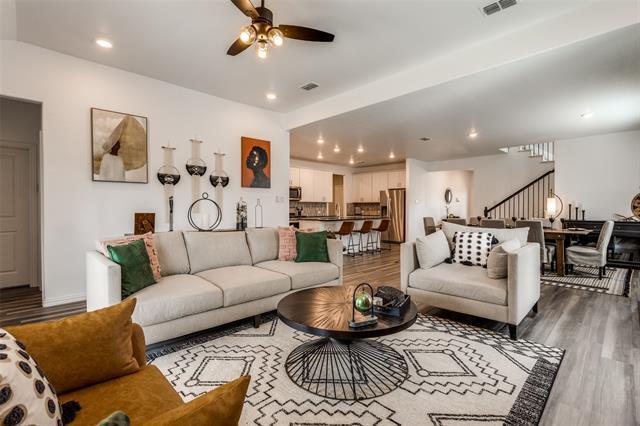Huddleston Intermediate School
Grades 6
397 Students
(469) 952-5400




























Note: Prices and availability subject to change without notice.
Contact office for Lease Terms
MOVE-IN READY! FALL IN LOVE w this Immaculate 2021 Built 2-story Meritage Bexar Open Floorplan. Shows like a Model Home. Loaded with UPGRADES! Traditional foyer leads directly into the Heart of the Home. Open Living, Dining, Kitchen floorplan with Office Downstairs. Kitchen features Granite Countertops with Island, SS Appliances, Gas range, Breakfast Bar, & Walk-In Pantry. Primary Bed & Bath on 1st floor with Stand Alone Shower, Dual Sinks, & Large Custom Designed Walk-in Closet. Second level has Large Open Game Room with Additional Desk Space & Guest Bedrooms. Energy Efficient HVAC with Programmable Thermostat & Tankless Water Heater. Large Covered Patio with Fenced Yard For Entertaining. Master Planned Community conveniently located with a new City Center. Amenities include basketball court, community pool, playground and Creekside walking trails & parks. Apply Online, 55 APP fee per adult, Sec Deposit, and 125 one time lease admin fee due at signing.
519 Fox Ridge Dr is located in Princeton, Texas in the 75407 zip code.

Protect yourself from fraud. Do not send money to anyone you don't know.
Grades PK-12
404 Students
(972) 429-4362
Grades PK-6
48 Students
(214) 544-8338
Grades 7-9
(214) 509-8449
Ratings give an overview of a school's test results. The ratings are based on a comparison of test results for all schools in the state.
School boundaries are subject to change. Always double check with the school district for most current boundaries.
Submitting Request
Many properties are now offering LIVE tours via FaceTime and other streaming apps. Contact Now: