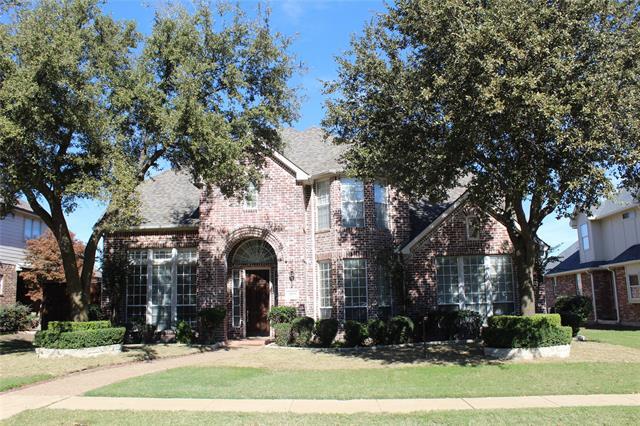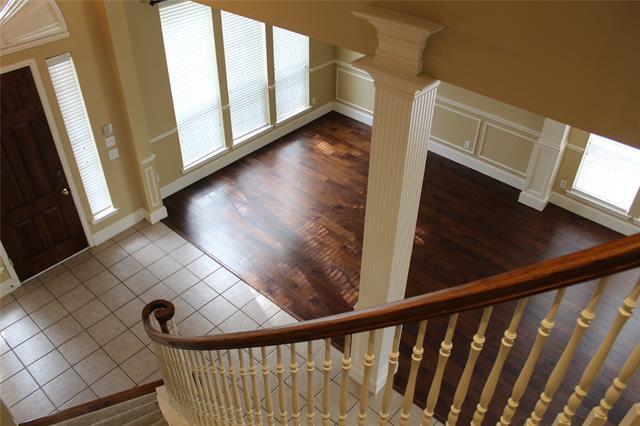Stinson Elementary School
Grades K-5
524 Students
(469) 752-3400






























Note: Prices and availability subject to change without notice.
Contact office for Lease Terms
Move In Ready, Spacious open floor plan, light & bright, inviting entry to formal living rooms high ceilings, crown molding. Open kitchen and breakfast nook, gas cook top installed 2024, island, pantry, bar countertop overlooking backyard with pool. Family room includes high ceiling with wall of windows that overlooks the backyard, fireplace, crown molding. Large study or 5th bedroom, 1st floor with large walk in closet, crown molding, Bay windows & French doors. Full bath down. Wood flooring, Carpet installed Nov. 2024, Fresh paint Nov. 2024, 3 car garage, Primary suite, 1st floor, vaulted ceiling, crown molding, wood floors, double vanities, separate shower, Jacuzzi tub, huge walk in closet. Upstairs Game room, or 3rd living area, privet media room with wide screen 110 inch screen, mood lighting. 3 bedrooms, Jack-n-Jill bath & one privet bathroom, all have walk in closets. Backyard, Pool with Wrought Iron fencing and yard, open & cover patio, board on board wooden fence.
3109 Cedar Ridge Dr is located in Richardson, Texas in the 75082 zip code.

Protect yourself from fraud. Do not send money to anyone you don't know.
Grades PK-1
(972) 669-9454
Grades PK-5
231 Students
(972) 664-1177
Grades PK-12
137 Students
(972) 423-7448
Ratings give an overview of a school's test results. The ratings are based on a comparison of test results for all schools in the state.
School boundaries are subject to change. Always double check with the school district for most current boundaries.
Submitting Request
Many properties are now offering LIVE tours via FaceTime and other streaming apps. Contact Now: