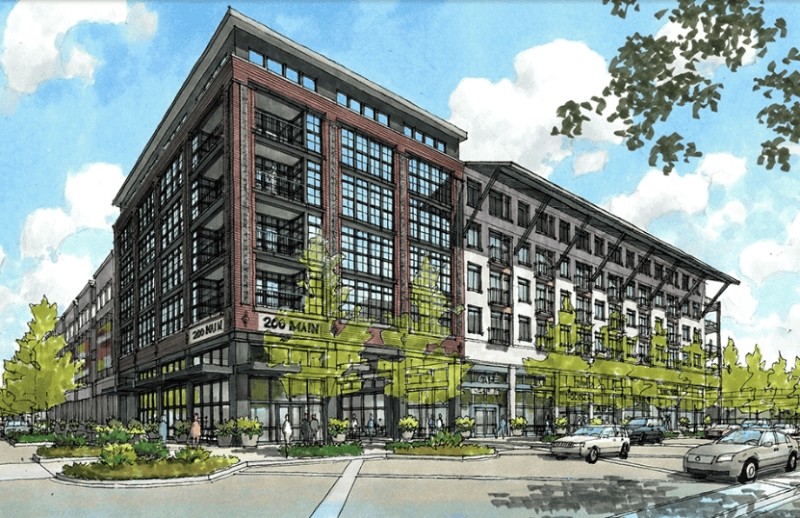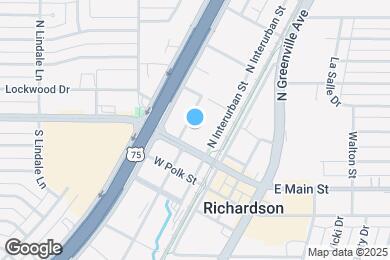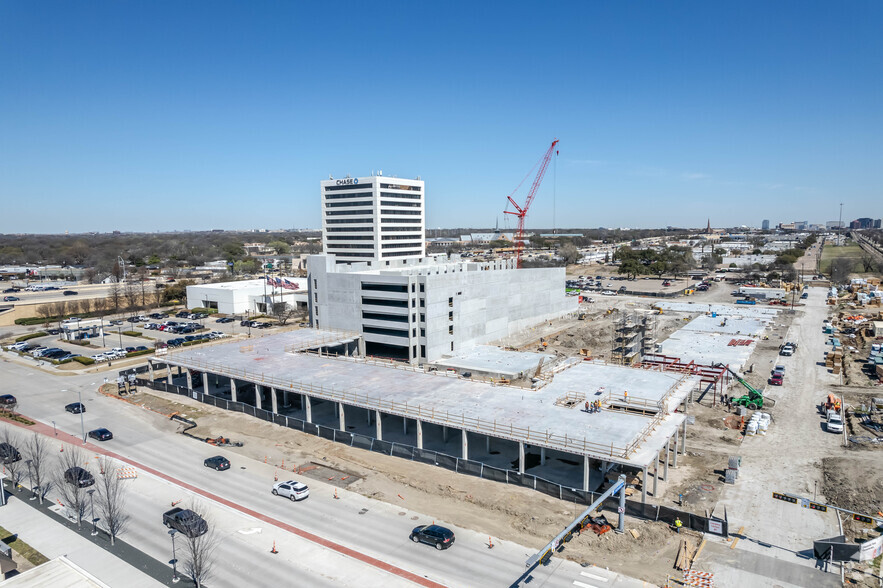Richardson Terrace Elementary School
Grades PK-6
502 Students
(469) 593-8700



Note: Based on community-supplied data and independent market research. Subject to change without notice.
Available months 12,13,14,15
Only Age 18+
Note: Based on community-supplied data and independent market research. Subject to change without notice.
In the heart of historic Richardson, a curated living experience unfolds…Belt & Main will present 350 sophisticated apartment homes in Richardson's eclectic Core District, inviting you to immerse yourself in the exciting revitalization of an emerging community. Elevated interiors will pull from nature and European influences while hospitality-inspired common spaces will be designed for conversation and connection, adding an air of ceremony to the everyday. Within the district, residents will experience more than 15,000 square feet of boutique retail and destination restaurants. Pedestrian-friendly streetscapes will give way to beautiful natural spaces, including a community garden, fitness lawn, dog park and splash park with concessions, creating an endlessly walkable community for all to enjoy and explore. Sign up below to be in-the-know on all things Belt & Main.
Belt and Main is located in Richardson, Texas in the 75080 zip code. This apartment community was built in 2024 and has 5 stories with 350 units.
Monday
9AM
6PM
Tuesday
9AM
6PM
Wednesday
9AM
6PM
Thursday
9AM
6PM
Friday
9AM
6PM
Saturday
10AM
5PM
Parking garage connected to each building level Rentable reserved parking spaces available
We welcome two pets per apartment home. Aggressive breeds are prohibited.
Grades PK-6
502 Students
(469) 593-8700
7 out of 10
Grades 7-8
639 Students
(469) 593-7900
4 out of 10
Grades 9-12
2,290 Students
(469) 593-7000
4 out of 10
Grades K-12
238 Students
(972) 231-8451
NR out of 10
Grades PK-12
304 Students
(972) 234-6322
NR out of 10
Ratings give an overview of a school's test results. The ratings are based on a comparison of test results for all schools in the state.
School boundaries are subject to change. Always double check with the school district for most current boundaries.
Walk Score® measures the walkability of any address. Transit Score® measures access to public transit. Bike Score® measures the bikeability of any address.

Thanks for reviewing your apartment on ApartmentFinder.com!
Sorry, but there was an error submitting your review. Please try again.
Submitting Request
Your email has been sent.
Many properties are now offering LIVE tours via FaceTime and other streaming apps. Contact Now: