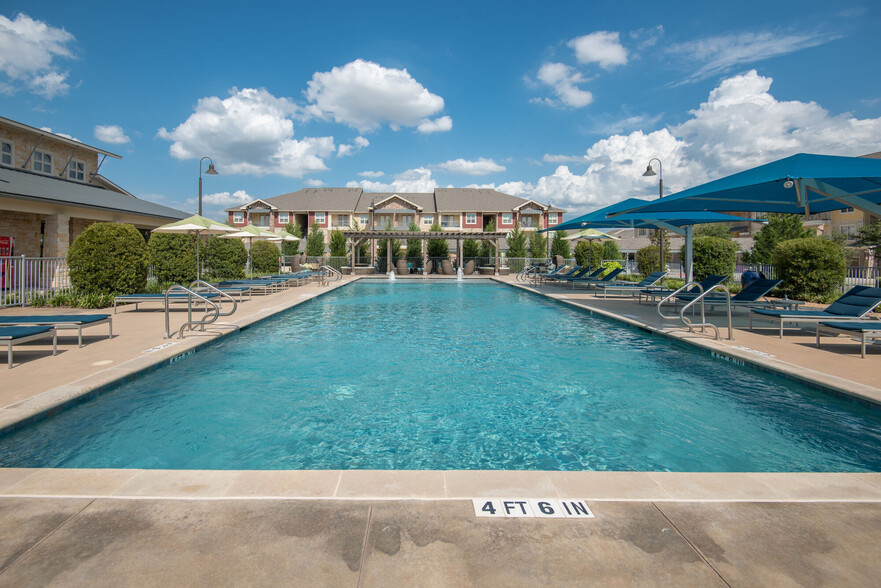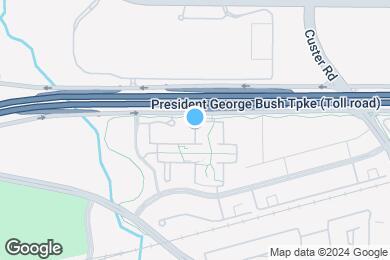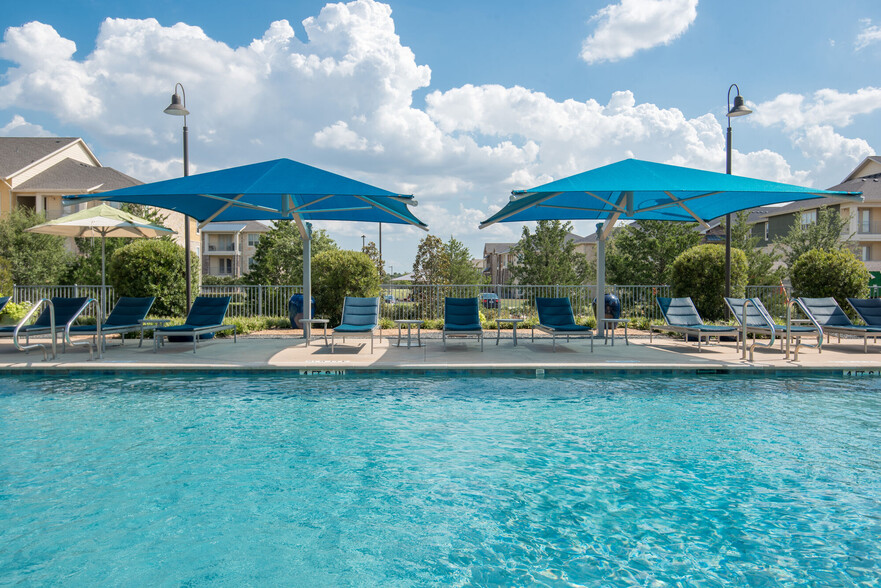Rent Specials
Receive 4 weeks free! Contact leasing office for details. Restrictions apply.
Monthly Rent $1,423 - $2,734
Beds 1 - 3
Baths 1 - 2
1 Bed 1 Bath 851 SqFt (741 Net)
$1,482 – $1,522
1 bed , 1 bath , 741 Sq Ft
1 Bed 1 Bath 730 SqFt (648 Net)
$1,423 – $1,428
1 bed , 1 bath , 648 Sq Ft
2 Bed 2 Bath 1240 SqFt (1145 Net)
$2,067 – $2,228
2 beds , 2 baths , 1,145 Sq Ft
09310
0931...
$2,073
1,145
06204
0620...
$2,082
1,145
06210
0621...
$2,088
1,145
01204
0120...
$2,113
1,145
01110
0111...
$2,228
1,145
06310
0631...
$2,068
1,145
06304
0630...
$2,068
1,145
02104
0210...
$2,212
1,145
Show More Results (5)
2 Bed 2 Bath 1154 SqFt (1046 Net)
$2,063 – $2,099
2 beds , 2 baths , 1,046 Sq Ft
11309
1130...
$2,063
1,046
05203
0520...
$2,089
1,046
12203
1220...
$2,099
1,046
12303
1230...
$2,079
1,046
Show More Results (1)
1 Bed 1 Bath 851 SqFt (741 Net)
$1,482 – $1,522
1 bed , 1 bath , 741 Sq Ft
1 Bed 1 Bath 950 SqFt (819 Net)
$1,526 – $1,556
1 bed , 1 bath , 819 Sq Ft
1 Bed 1 Bath 907 SqFt (820 Net)
$1,558 – $1,578
1 bed , 1 bath , 820 Sq Ft
1 Bed 1 Bath 937 SqFt (840 Net)
$1,558 – $1,708
1 bed , 1 bath , 840 Sq Ft
1 Bed 1 Bath 730 SqFt (648 Net)
$1,423 – $1,428
1 bed , 1 bath , 648 Sq Ft
1 Bed 1 Bath 906 SqFt (847 Net)
$1,609
1 bed , 1 bath , 847 Sq Ft
2 Bed 2 Bath 1240 SqFt (1145 Net)
$2,067 – $2,228
2 beds , 2 baths , 1,145 Sq Ft
09310
0931...
$2,073
1,145
06204
0620...
$2,082
1,145
06210
0621...
$2,088
1,145
01204
0120...
$2,113
1,145
01110
0111...
$2,228
1,145
06310
0631...
$2,068
1,145
06304
0630...
$2,068
1,145
02104
0210...
$2,212
1,145
Show More Results (5)
2 Bed 2 Bath 1251 SqFt (1143 Net)
$2,072 – $2,228
2 beds , 2 baths , 1,143 Sq Ft
11204
1120...
$2,092
1,143
11104
1110...
$2,213
1,143
12110
1211...
$2,228
1,143
04204
0420...
$2,108
1,143
05210
0521...
$2,092
1,143
12210
1221...
$2,113
1,143
12104
1210...
$2,222
1,143
05310
0531...
$2,072
1,143
Show More Results (5)
2 Bed 2 Bath 1284 SqFt (1176 Net)
$2,118 – $2,284
2 beds , 2 baths , 1,176 Sq Ft
07202
0720...
$2,143
1,176
01212
0121...
$2,163
1,176
01102
0110...
$2,284
1,176
07102
0710...
$2,258
1,176
01302
0130...
$2,143
1,176
10212
1021...
$2,138
1,176
10312
1031...
$2,118
1,176
07312
0731...
$2,123
1,176
Show More Results (5)
2 Bed 2 Bath 1313 SqFt (1211 Net)
$2,193 – $2,353
2 beds , 2 baths , 1,211 Sq Ft
09301
0930...
$2,193
1,211
10211
1021...
$2,213
1,211
02211
0221...
$2,229
1,211
01211
0121...
$2,239
1,211
01111
0111...
$2,353
1,211
06101
0610...
$2,334
1,211
06211
0621...
$2,213
1,211
02101
0210...
$2,344
1,211
Show More Results (5)
2 Bed 2 Bath 1154 SqFt (1046 Net)
$2,063 – $2,099
2 beds , 2 baths , 1,046 Sq Ft
11309
1130...
$2,063
1,046
05203
0520...
$2,089
1,046
12203
1220...
$2,099
1,046
12303
1230...
$2,079
1,046
Show More Results (1)
2 Bed 2 Bath 1231 SqFt (1145 Net)
$2,197
2 beds , 2 baths , 1,145 Sq Ft
11110
1111...
$2,197
1,145
3 Bed 2 Bath 1738 SqFt (1550 Net)
$2,599 – $2,734
3 beds , 2 baths , 1,550 Sq Ft
08102
0810...
$2,734
1,550
08312
0831...
$2,599
1,550
1 Bed 1 Bath 804 SqFt (744 Net)
$1,488 – $1,523
1 bed , 1 bath , 744 Sq Ft , Not Available
1 Bed 1 Bath 1003 SqFt (923 Net)
$1,714 – $1,849
1 bed , 1 bath , 923 Sq Ft , Not Available
1 Bed 1 Bath 915 SqFt (831 Net)
$1,726 – $1,741
1 bed , 1 bath , 831 Sq Ft , Not Available
Show Unavailable Floor Plans (3)
Hide Unavailable Floor Plans
1 Bed 1 Bath 851 SqFt (741 Net)
$1,482 – $1,522
1 bed , 1 bath , 741 Sq Ft
1 Bed 1 Bath 950 SqFt (819 Net)
$1,526 – $1,556
1 bed , 1 bath , 819 Sq Ft
1 Bed 1 Bath 907 SqFt (820 Net)
$1,558 – $1,578
1 bed , 1 bath , 820 Sq Ft
1 Bed 1 Bath 937 SqFt (840 Net)
$1,558 – $1,708
1 bed , 1 bath , 840 Sq Ft
1 Bed 1 Bath 730 SqFt (648 Net)
$1,423 – $1,428
1 bed , 1 bath , 648 Sq Ft
1 Bed 1 Bath 906 SqFt (847 Net)
$1,609
1 bed , 1 bath , 847 Sq Ft
1 Bed 1 Bath 804 SqFt (744 Net)
$1,488 – $1,523
1 bed , 1 bath , 744 Sq Ft , Not Available
1 Bed 1 Bath 1003 SqFt (923 Net)
$1,714 – $1,849
1 bed , 1 bath , 923 Sq Ft , Not Available
1 Bed 1 Bath 915 SqFt (831 Net)
$1,726 – $1,741
1 bed , 1 bath , 831 Sq Ft , Not Available
Show Unavailable Floor Plans (3)
Hide Unavailable Floor Plans
2 Bed 2 Bath 1240 SqFt (1145 Net)
$2,067 – $2,228
2 beds , 2 baths , 1,145 Sq Ft
09310
0931...
$2,073
1,145
06204
0620...
$2,082
1,145
06210
0621...
$2,088
1,145
01204
0120...
$2,113
1,145
01110
0111...
$2,228
1,145
06310
0631...
$2,068
1,145
06304
0630...
$2,068
1,145
02104
0210...
$2,212
1,145
Show More Results (5)
2 Bed 2 Bath 1251 SqFt (1143 Net)
$2,072 – $2,228
2 beds , 2 baths , 1,143 Sq Ft
11204
1120...
$2,092
1,143
11104
1110...
$2,213
1,143
12110
1211...
$2,228
1,143
04204
0420...
$2,108
1,143
05210
0521...
$2,092
1,143
12210
1221...
$2,113
1,143
12104
1210...
$2,222
1,143
05310
0531...
$2,072
1,143
Show More Results (5)
2 Bed 2 Bath 1284 SqFt (1176 Net)
$2,118 – $2,284
2 beds , 2 baths , 1,176 Sq Ft
07202
0720...
$2,143
1,176
01212
0121...
$2,163
1,176
01102
0110...
$2,284
1,176
07102
0710...
$2,258
1,176
01302
0130...
$2,143
1,176
10212
1021...
$2,138
1,176
10312
1031...
$2,118
1,176
07312
0731...
$2,123
1,176
Show More Results (5)
2 Bed 2 Bath 1313 SqFt (1211 Net)
$2,193 – $2,353
2 beds , 2 baths , 1,211 Sq Ft
09301
0930...
$2,193
1,211
10211
1021...
$2,213
1,211
02211
0221...
$2,229
1,211
01211
0121...
$2,239
1,211
01111
0111...
$2,353
1,211
06101
0610...
$2,334
1,211
06211
0621...
$2,213
1,211
02101
0210...
$2,344
1,211
Show More Results (5)
2 Bed 2 Bath 1154 SqFt (1046 Net)
$2,063 – $2,099
2 beds , 2 baths , 1,046 Sq Ft
11309
1130...
$2,063
1,046
05203
0520...
$2,089
1,046
12203
1220...
$2,099
1,046
12303
1230...
$2,079
1,046
Show More Results (1)
2 Bed 2 Bath 1231 SqFt (1145 Net)
$2,197
2 beds , 2 baths , 1,145 Sq Ft
11110
1111...
$2,197
1,145
3 Bed 2 Bath 1738 SqFt (1550 Net)
$2,599 – $2,734
3 beds , 2 baths , 1,550 Sq Ft
08102
0810...
$2,734
1,550
08312
0831...
$2,599
1,550
Note: Based on community-supplied data and independent market research. Subject to change without notice.
Lease Terms
Available months 1, 2, 3, 4, 5, 6, 7, 8, 9, 10, 11, 12, 13, 14,
Expenses
Recurring
$90
Assigned Garage Parking:
$15
Unassigned Other Parking:
$20
Cat Rent:
$20
Dog Rent:
One-Time
$253
Cat Fee:
$250
Cat Deposit:
$253
Dog Fee:
$250
Dog Deposit:
Estates Of Richardson Rent Calculator
Print Email
Print Email
Pets
No Dogs
1 Dog
2 Dogs
3 Dogs
4 Dogs
5 Dogs
No Cats
1 Cat
2 Cats
3 Cats
4 Cats
5 Cats
No Birds
1 Bird
2 Birds
3 Birds
4 Birds
5 Birds
No Fish
1 Fish
2 Fish
3 Fish
4 Fish
5 Fish
No Reptiles
1 Reptile
2 Reptiles
3 Reptiles
4 Reptiles
5 Reptiles
No Other
1 Other
2 Other
3 Other
4 Other
5 Other
Expenses
1 Applicant
2 Applicants
3 Applicants
4 Applicants
5 Applicants
6 Applicants
No Vehicles
1 Vehicle
2 Vehicles
3 Vehicles
4 Vehicles
5 Vehicles
Vehicle Parking
Unassigned Covered
Assigned Garage
Unassigned Other
Unassigned Other
Unassigned Covered
Assigned Garage
Unassigned Other
Unassigned Other
Unassigned Covered
Assigned Garage
Unassigned Other
Unassigned Other
Unassigned Covered
Assigned Garage
Unassigned Other
Unassigned Other
Unassigned Covered
Assigned Garage
Unassigned Other
Unassigned Other
Only Age 18+
Note: Based on community-supplied data and independent market research. Subject to change without notice.
Monthly Expenses
* - Based on 12 month lease
About Estates Of Richardson
Come home to the height of luxury at Estates of Richardson, a luxury community of one, two, and three bedroom apartments. Located along President George Bush Turnpike, this lavish community has top quality interiors with plank flooring and granite countertops, and amenities that include garages, enclosed backyards, and a CrossFit style fitness center. Pets are welcome by breed, not weight. Visit our dog park! For the past 45 years, Management Support has provided an outstanding living experience, including our dedication to the highest level of maintenance and service to our residents. Find your new home today!
Estates Of Richardson is located in
Richardson , Texas
in the 75080 zip code.
This apartment community was built in 2014 and has 3 stories with 360 units.
Special Features
Cornhole Game
Covered Pavilion, Picnic Tables, and BBQs
Cyber Cafe
Double Pane Windows
Satellite Dish Friendly
Convenient to Amenities
Enclosed Yard
Plank Flooring
Pool Table
Premium Location
Coffee Bar
Electric Vehicle Charging Station
Plano ISD Bus Pickup
Stainless Steel Appliances
Table Tennis
Walk-In Shower
Ceiling Fans with Lights
Minutes to UT Dallas
Virtual Reality Indoor Golf
Granite Countertops
Lighted Pickleball Court
Pilates and Yoga
Brushed Nickel Fixtures
Courtyard View
Covered Parking
Disability Access
Southern Exposure
12 Ft. Ceiling
Deep, Double Stainless Steel Sink
Gooseneck Faucet with Sprayer
New Carpet
Walk-In Closet
Washer/Dryer
Floorplan Amenities
High Speed Internet Access
Washer/Dryer
Air Conditioning
Heating
Ceiling Fans
Wheelchair Accessible (Rooms)
Dishwasher
Ice Maker
Granite Countertops
Stainless Steel Appliances
Pantry
Island Kitchen
Microwave
Oven
Refrigerator
Carpet
Vinyl Flooring
Dining Room
Views
Walk-In Closets
Linen Closet
Double Pane Windows
Balcony
Patio
Yard
Parking
Covered
Garage
Assigned Parking
$90
Other
Garage Entry via Interior Hall and Carports
Other
$15
Pet Policy
Dogs and Cats Allowed
Cats must be at least 9 months old, housebroken and spayed or neutered. Dogs and puppies are restricted by breed, not weight and must be spayed or neutered by 14 months of age. No more than two animals are permitted to reside in an apartment unit at any time. Birds must be caged at all times. Animals must not create nuisance noise. No substitutions are allowed. No exotic animals, amphibians, arachnids, insects, reptiles, rodents or rabbits are permitted, except turtles.
$250 Deposit
$20 Monthly Pet Rent
$253 Fee
2 Pet Limit
Commuter Rail
Trinity Mills Station
Drive:
17 min
13.5 mi
Hebron Station
Drive:
22 min
17.1 mi
Old Town Station
Drive:
24 min
19.5 mi
Transit / Subway
Bush Turnpike
Drive:
5 min
2.8 mi
Downtown Plano
Drive:
7 min
3.4 mi
Parker Rd
Drive:
9 min
4.3 mi
Galatyn Park
Drive:
7 min
4.4 mi
Arapaho Center
Drive:
9 min
5.4 mi
Universities
Drive:
7 min
3.2 mi
Drive:
8 min
5.4 mi
Drive:
13 min
6.9 mi
Drive:
17 min
9.1 mi
Parks & Recreation
Heritage Farmstead Museum
Drive:
3 min
1.7 mi
Spring Creek Natural Area
Drive:
5 min
2.9 mi
Environmental Education Center
Drive:
6 min
3.3 mi
Galatyn Woodland Preserve
Drive:
7 min
3.5 mi
Central Trail
Drive:
7 min
3.5 mi
Shopping Centers & Malls
Walk:
15 min
0.8 mi
Drive:
2 min
1.1 mi
Drive:
3 min
1.3 mi
Schools
Attendance Zone
Nearby
Property Identified
Aldridge Elementary School
Grades K-5
458 Students
(469) 752-0000
Wilson Middle
Grades 6-8
823 Students
(469) 752-6700
Harmony School of Innovation - Dallas
Grades 6-12
486 Students
(214) 321-0100
Vines High School
Grades 9-10
1,045 Students
(469) 752-7800
Plano Senior High School
Grades 11-12
2,288 Students
(469) 752-9300
Canyon Creek Christian Academy
Grades PK-12
200 Students
(972) 231-4890
School data provided by GreatSchools
Richardson, TX
Schools
Restaurants
Groceries
Coffee
Banks
Shops
Fitness
Walk Score® measures the walkability of any address. Transit Score® measures access to public transit. Bike Score® measures the bikeability of any address.
Learn How It Works Detailed Scores
Other Available Apartments
Popular Searches
Richardson Apartments for Rent in Your Budget



