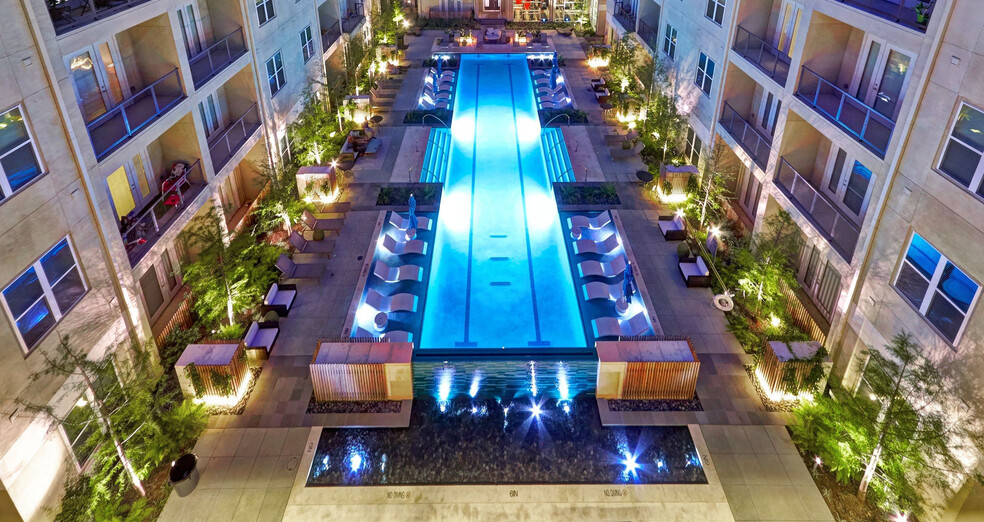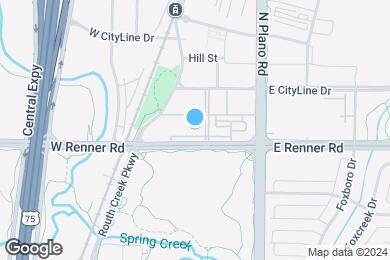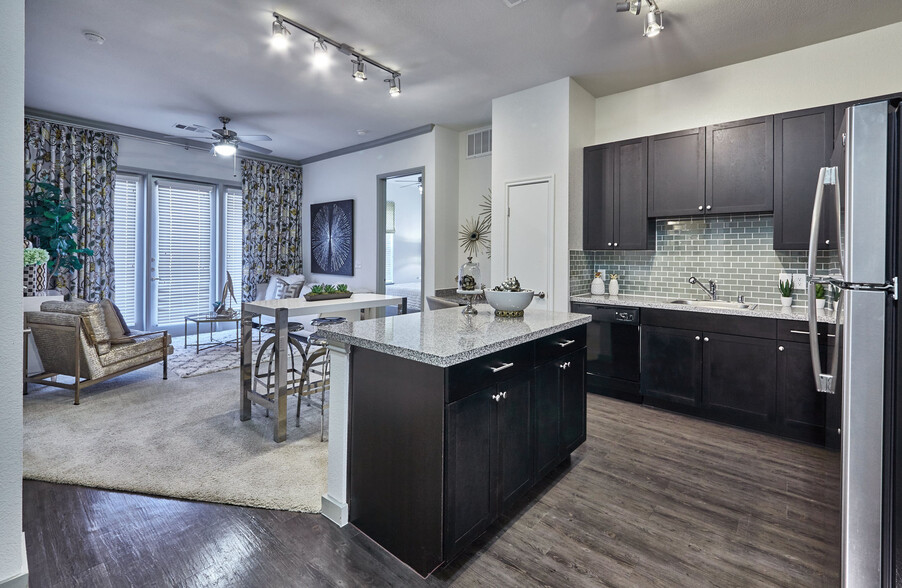Forman Elementary School
Grades PK-5
549 Students
(469) 752-1200



Note: Based on community-supplied data and independent market research. Subject to change without notice.
6 - 14 Month Leases
Only Age 18+
Note: Based on community-supplied data and independent market research. Subject to change without notice.
Welcome Home at The Standard at Cityline
The Standard At Cityline is located in Richardson, Texas in the 75082 zip code. This apartment community was built in 2015 and has 4 stories with 403 units.
Friday
8:30AM
5:30PM
Saturday
10AM
5PM
Sunday
1PM
5PM
Monday
8:30AM
5:30PM
Tuesday
8:30AM
5:30PM
Wednesday
8:30AM
5:30PM
Assigned Parking
Detached garage available Assigned Parking $175
Reserved parking available in parking garage for residents in building 1A & 2A. Assigned Parking $40
Dogs: No weight restrictions: Contact leasing office for breed restriction. Cats are not allowed outside.
Please call our Leasing Office for complete Pet Policy information
Grades PK-5
549 Students
(469) 752-1200
5 out of 10
Grades 6-8
611 Students
(469) 752-4600
3 out of 10
Grades 9-12
3,082 Students
(469) 752-9000
7 out of 10
Grades 9-10
1,170 Students
(469) 752-8600
6 out of 10
Grades PK-12
200 Students
(972) 231-4890
NR out of 10
Grades K-12
(972) 599-1400
NR out of 10
Ratings give an overview of a school's test results. The ratings are based on a comparison of test results for all schools in the state.
School boundaries are subject to change. Always double check with the school district for most current boundaries.
Walk Score® measures the walkability of any address. Transit Score® measures access to public transit. Bike Score® measures the bikeability of any address.

Thanks for reviewing your apartment on ApartmentFinder.com!
Sorry, but there was an error submitting your review. Please try again.
Submitting Request
Your email has been sent.
Many properties are now offering LIVE tours via FaceTime and other streaming apps. Contact Now: