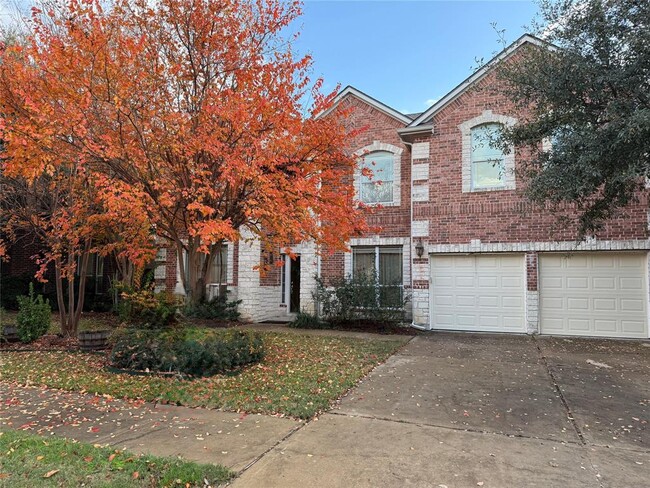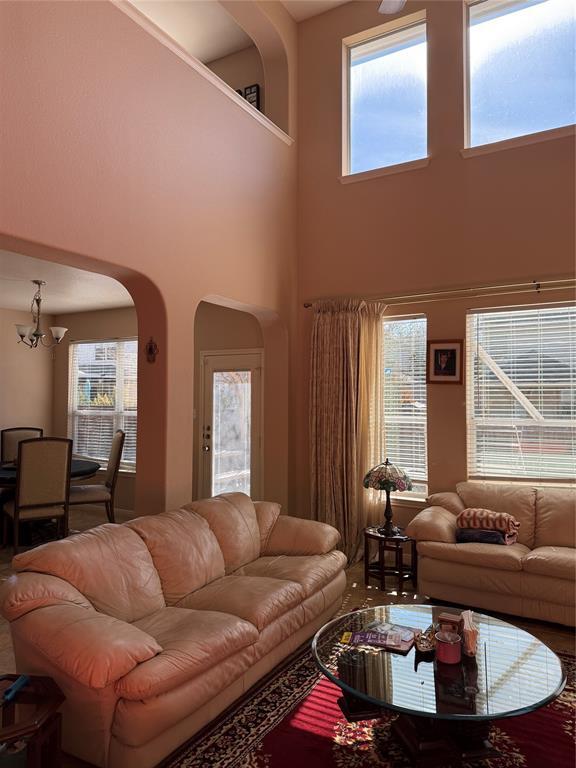Teravista Elementary School
Grades PK-5
789 Students
(512) 704-0500










Note: Prices and availability subject to change without notice.
Contact office for Lease Terms
Located in the Master Plan Golf Course community, this home is a must-see to appreciate its spacious open floor plan. Boasting nearly 4,500 square feet, it includes five bedrooms, four full bathrooms, and features a media room, game room, and an office that can serve as a guest bedroom. The neighborhood is served by the highly-rated Teravista Elementary School. The large kitchen features a center island and a breakfast bar, which opens to the two-story family room with a fireplace. The home is filled with abundant natural light throughout. The primary suite, located on the main level, includes a soaking tub, shower, and a massive closet with an organizer system. The four generously sized bedrooms each have walk-in closets. The expansive yard is enhanced by an extended back patio, a full sprinkler system, and numerous fruit trees and grapevines. The 2 ½ car garage provides ample storage space. This home is ideally located in a great neighborhood with easy access to I-35, major employers like dell, samsung, apple, the domain and downtown. Walking distance to Round Rock outlet mall, groceries (HEB) and GYM. Teravista offers multiple pools, tennis and sports courts, as well as a golf course that runs throughout the area. Must see home!!!
703 Crestwood Ln is located in Round Rock, Texas in the 78665 zip code.

Protect yourself from fraud. Do not send money to anyone you don't know.
Grades PK-12
511 Students
(512) 255-4491
Grades PK-5
145 Students
(512) 863-7920
Grades 4-11
(512) 388-5016
Ratings give an overview of a school's test results. The ratings are based on a comparison of test results for all schools in the state.
School boundaries are subject to change. Always double check with the school district for most current boundaries.
Submitting Request
Many properties are now offering LIVE tours via FaceTime and other streaming apps. Contact Now: