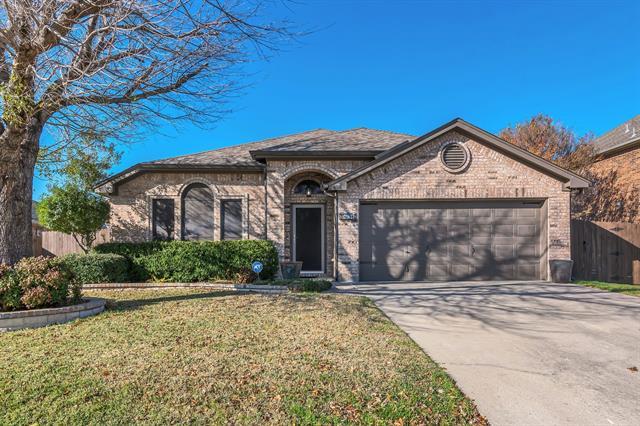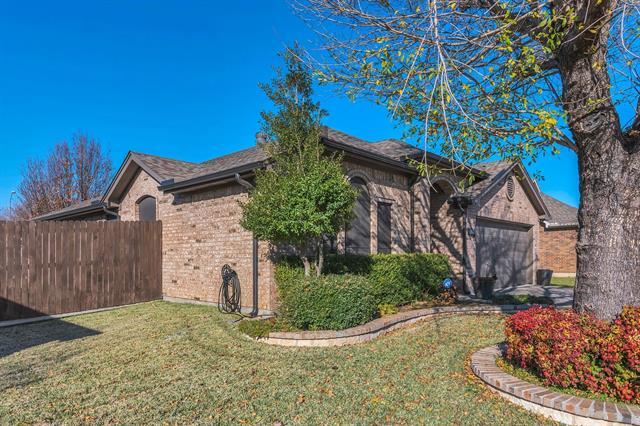Willow Creek Elementary School
Grades PK-5
639 Students
(817) 232-2845







































Note: Prices and availability subject to change without notice.
Contact office for Lease Terms
Beautiful home in Historic Saginaw, TX located in Willow Vista Estates! This charming home offers 4 bedrooms, 2 baths, 2 living areas and a 2 car garage. The family room is nice and roomy with a wood burning fireplace and lots of natural light throughout. The kitchen is very spacious with plenty of cabinets and counter space. The master is complete with a walk in closet and ensuite bathroom with separate shower and garden tub. Enjoy the outdoors on the awesome covered patio with an extended pergola overlooking the unique canal that runs through the neighborhood. The backyard also has a large shed for tenants use. Neighborhood amenities include a community pool and a playground, lots of shopping and dinning nearby. Located in the highly rated EMS-ISD schools. The home has been extensively remodeled, and owned by local couple that will take care of their tenants, not a property management company. Tenant or tenant agent to verify accuracy of all information in listing. Applicants over 18 will need to submit TAR application, last 60 days paystubs and copy of valid government issued ID, $300 non-refundable pet deposit per pet, 2 pets max. Pets accepted on case by case basis.
401 Vista Way Dr is located in Saginaw, Texas in the 76179 zip code.

Protect yourself from fraud. Do not send money to anyone you don't know.
Grades PK-12
129 Students
(817) 237-4255
Ratings give an overview of a school's test results. The ratings are based on a comparison of test results for all schools in the state.
School boundaries are subject to change. Always double check with the school district for most current boundaries.
Submitting Request
Many properties are now offering LIVE tours via FaceTime and other streaming apps. Contact Now: