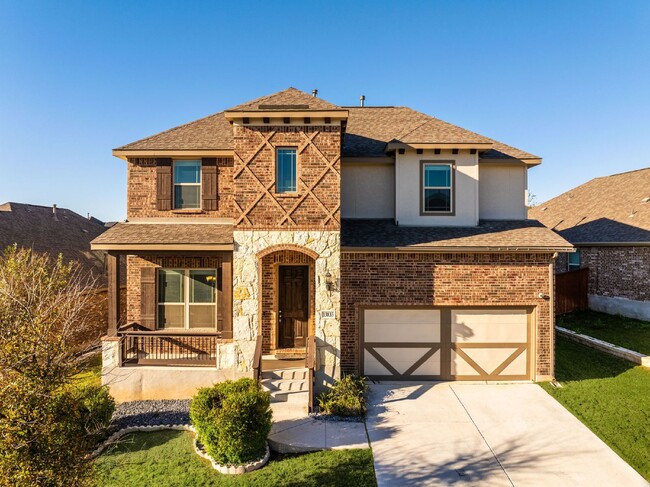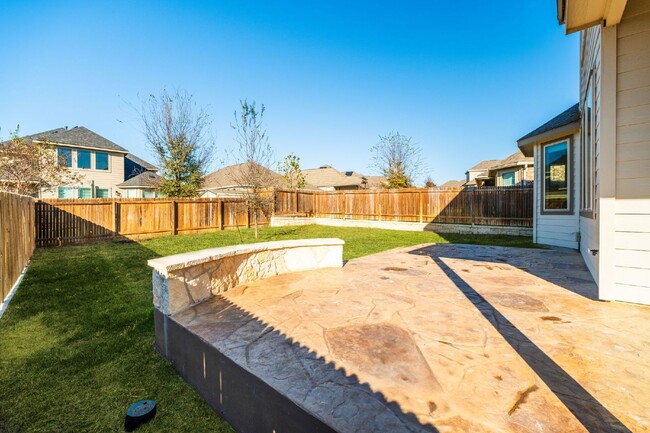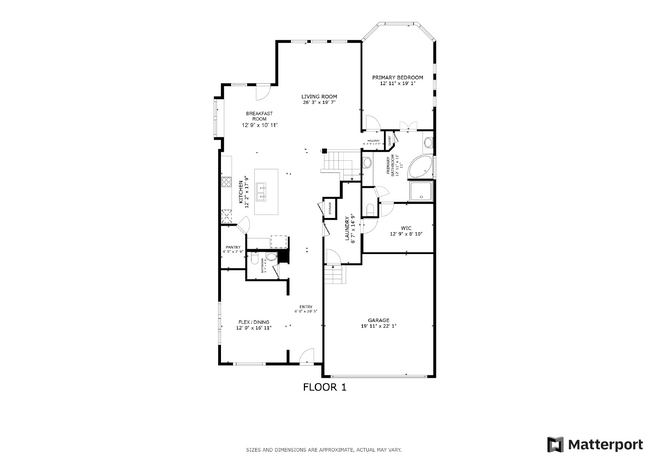NEW RENTAL ALERT!!! READY NOW!!! WEBSITE w/ PHOTOS: VIDEO TOUR: 3D MATTERPORT: APPLY HERE: PET SCREENING: SCHEDULE SHOWING HERE: PET POLICY, HOW TO QUALIFY, SCREENING CRITERIA Here: Welcome to the Rosewood Floor Plan by Gehan Homes Step into the breathtaking Rosewood floorplan by Gehan Homes, a truly exceptional two-story residence spanning 3,050 square feet. This thoughtfully designed home seamlessly blends sophistication and functionality, creating an inviting haven for relaxation, entertainment, and everything in between. As you enter, your eyes are immediately drawn to the soaring ceilings, which extend to the second floor and showcase double level windows for an enormous amount of natural lighting filling the space with an open and airy ambiance. The elegant open wrought iron staircase serves as a striking centerpiece, adding a touch of grandeur to the entryway. This home boasts 4 generously sized bedrooms and 2.5 baths. A versatile flex space on the main floor offers endless possibilities—transform it into a formal dining room for dinner parties, a bright and open study for productivity, a cozy formal living room, or even a cheerful playroom. The true heart of this home is the gourmet kitchen, where no detail has been overlooked. The expansive quartz countertops provide ample prep space, while the island with bar seating invites lively gatherings and casual meals. Outfitted with stainless steel appliances, gas cooking, and 42" white shaker-style wood cabinetry, this kitchen is as stylish as it is functional. And yes, the refrigerator is included! Retreat to the private primary suite, an oasis of tranquility tucked away on the main floor. The bay window with extended seating creates a serene nook for morning coffee or late-night reading. The ensuite primary bath rivals any spa, featuring separate vanities, an oversized walk-in shower, and a soothing garden tub, making it the perfect place to unwind after a busy day. Upstairs, discover oversized secondary bedrooms that surround a central entertainment room. Whether it becomes a home theater, a game room, or a cozy retreat for family time, this space is as versatile as it is welcoming. Step outside to your personal paradise. The home’s three-sides brick and stone architectural design exudes curb appeal, while the custom extended flagstone patio offers a picturesque space for outdoor dining, barbecues, or simply enjoying the fresh air. The full-yard sprinkler system ensures your lawn stays lush and green with minimal effort. With upgraded luxury vinyl plank flooring throughout the common areas, this home is as durable as it is beautiful, perfectly balancing everyday practicality with high-end finishes. Don’t just imagine living in this stunning home—experience it for yourself. Schedule your tour today and discover why the Rosewood is more than just a rental; it’s the place where your story begins. #homelabpropertymanagement #homelab #newrental #investment #rentals #sanantonio #residential #AnotherOne #family #home #listwithus #listwiththebest #thankyou #service #militarycityusa #military #zillow # #trulia #relocation #family #home #relocation #realtor #realestate
1 Month Free Rent with 18 Month Lease Sign... is located in San Antonio, Texas in the 78245 zip code.























































