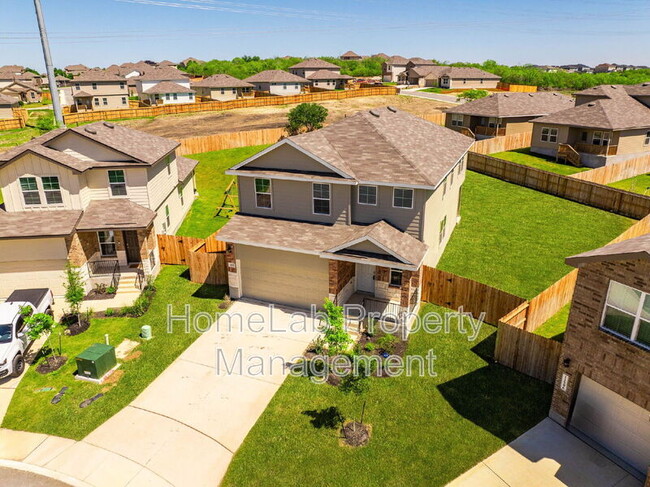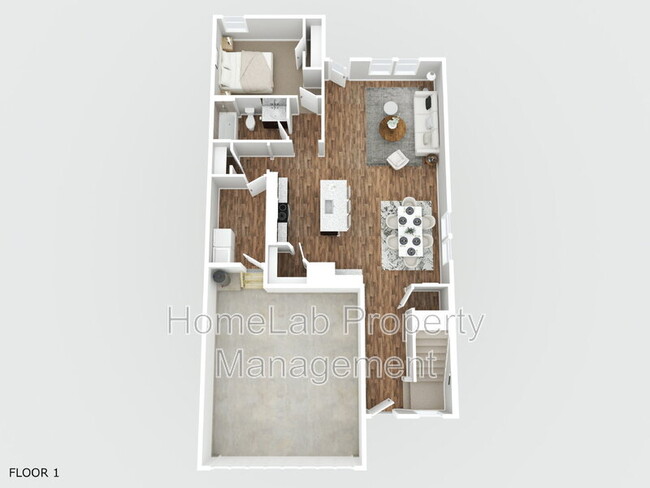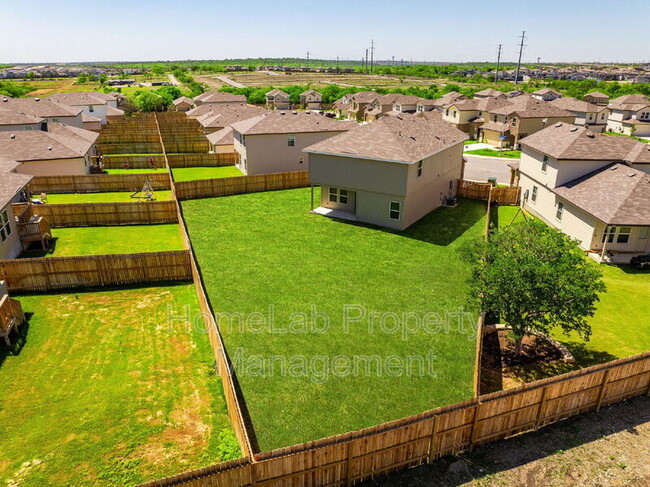Behlau Elementary School
Grades PK-5
654 Students
(210) 398-1000






















































Note: Prices and availability subject to change without notice.
Contact office for Lease Terms
NEW RENTAL ALERT!!! READY NOW!!! WEBSITE w/ PHOTOS: VIDEO TOUR: 3D MATTERPORT: APPLY HERE: PET SCREENING: SCHEDULE SHOWING HERE: PET POLICY, HOW TO QUALIFY, SCREENING CRITERIA Here: Welcome to The Madison — a thoughtfully designed two-story home located in the inviting Laurel Vistas community of San Antonio, TX. With 5 bedrooms, 3 full bathrooms, and nearly 2,500 square feet of open-concept living space, this home offers the room, flexibility, and features to support your everyday life in comfort and style. From the curb, you'll notice one of two classic exterior designs, a 2-car garage, and a full yard landscaping and irrigation package that ensures your lawn stays green and welcoming with minimal effort. It’s low-maintenance curb appeal, every single day. Step inside, and a long, open entryway leads you into the heart of the home — a seamlessly connected living room, dining area, and kitchen. Whether you're entertaining guests or simply getting through the weekday routine, this layout keeps everything flowing. The kitchen is both beautiful and functional, featuring shaker-style cabinetry, granite countertops, stainless steel appliances, and a grand island with a single basin sink and breakfast bar. The corner pantry provides plenty of storage with built-in shelving that keeps things organized and accessible. Tucked off the main living area, a secondary bedroom with an adjacent full bath offers the perfect setup for visiting guests or a quiet work-from-home space. Upstairs, a wide staircase opens to a central loft area — ideal for a second living room, play area, or media space. On this level, you’ll also find three well-sized secondary bedrooms, each with plush carpet, generous closets, and natural light pouring in through large windows. A third full bath serves these rooms comfortably. At the end of the hallway sits the private main bedroom suite, a true retreat within the home. With space for a sitting area, it’s perfect for unwinding after a long day. The ensuite bathroom features granite vanity tops, a walk-in tiled shower, a private water closet, and a spacious walk-in closet to keep your mornings running smoothly. Throughout the home, you’ll find durable vinyl sheet flooring in the entry, kitchen, and all wet areas — offering the look of wood with easy maintenance and added durability. And with the HOME IS CONNECTED™ smart home package, you can manage your lights, locks, and thermostat all from your smartphone, adding convenience and peace of mind to your daily routine. This home offers the flexibility to fit your lifestyle — whether you're working from home, hosting friends and family, or simply enjoying a little extra space to spread out. If you’re searching for a well-appointed, move-in-ready rental in a peaceful community with easy access to city conveniences, The Madison at Laurel Vistas is ready to welcome you home. #homelabpropertymanagement #homelab #newrental #investment #rentals #sanantonio #residential #AnotherOne #family #home #listwithus #listwiththebest #thankyou #service #militarycityusa #military #zillow # #trulia #relocation #family #home #relocation #realtor #realestate Pet Details: Pet Allowed - Pet Screening Required - See Pet Policy Under Resources for Additional Information - ALWAYS Call or Text with specific Pet Questions as each property is different.
11502 Thackery Haze is located in San Antonio, Texas in the 78245 zip code.
Protect yourself from fraud. Do not send money to anyone you don't know.
Grades PK-12
217 Students
(210) 674-0490
Grades PK-5
60 Students
(210) 674-5310
Ratings give an overview of a school's test results. The ratings are based on a comparison of test results for all schools in the state.
School boundaries are subject to change. Always double check with the school district for most current boundaries.
Submitting Request
Many properties are now offering LIVE tours via FaceTime and other streaming apps. Contact Now: