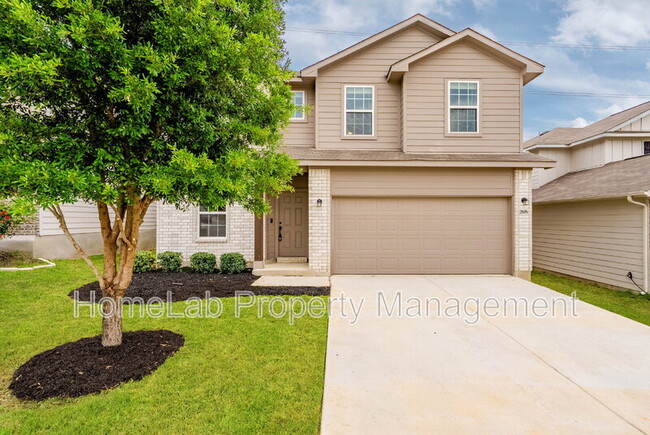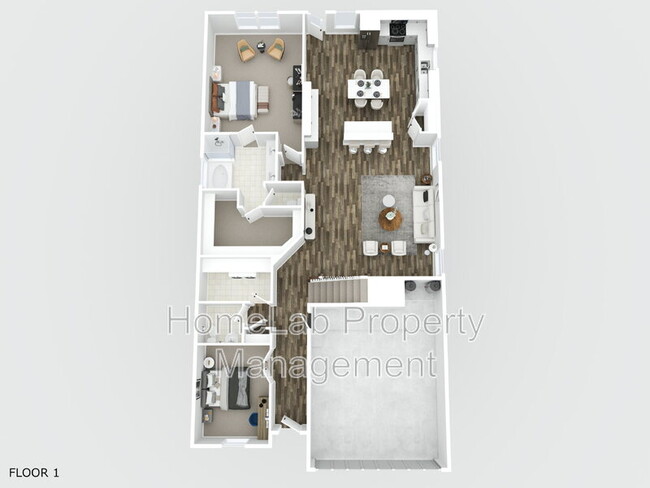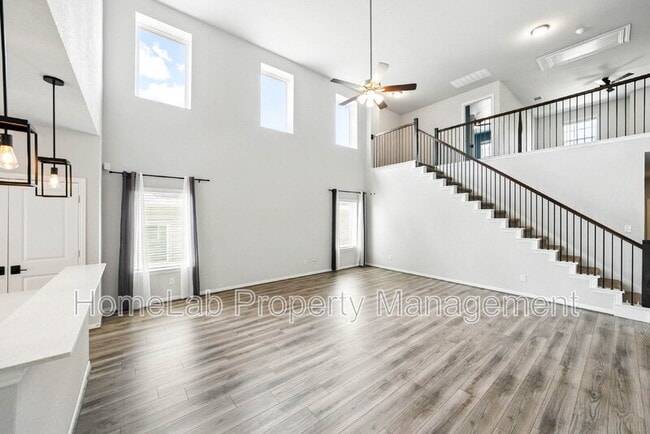Behlau Elementary School
Grades PK-5
654 Students
(210) 398-1000




















































Note: Prices and availability subject to change without notice.
Contact office for Lease Terms
NEW RENTAL ALERT!!! READY NOW!!! WEBSITE w/ PHOTOS: VIDEO TOUR: 3D MATTERPORT: APPLY HERE: PET SCREENING: SCHEDULE SHOWING HERE: PET POLICY, HOW TO QUALIFY, SCREENING CRITERIA Here: Welcome to your next chapter in the inviting Laurel Vista community. This thoughtfully designed 4-bedroom, 3.5-bath home with a dedicated study/office and a 2nd Onsuite bed/bath offering a flexible floor plan that’s ideal for both everyday living and future growth. Built by CastleRock Communities, this home features the highly sought-after Concho floor plan — known for its primary bedroom on the main level, generous gathering spaces, and beautiful architectural details. With two-story ceilings, an airy layout, and natural light streaming in from every angle, the home feels open, connected, and calm. As you step inside, you’ll immediately notice the spacious front office/study, ideal for remote work, homework sessions, or quiet reading time. Just beyond, the home opens into a warm and expansive living area that flows effortlessly into the oversized kitchen. Whether you're prepping dinner or entertaining friends, this open-concept layout keeps everyone connected. The kitchen is both stylish and functional — offering ample counter space, modern appliances, and room for barstool seating at the island. It's the kind of space where morning routines and weekend meals feel effortless. The primary suite is conveniently tucked downstairs for privacy and comfort. It features a large ensuite bath with a separate shower and garden tub, dual vanities, and a huge walk-in closet with plenty of space to stay organized. Also on the main floor is a walk-in laundry room and a powder room, rounding out the everyday essentials with smart convenience. Head upstairs and you'll find even more to love — including a second ensuite bedroom with its own full bath, perfect for guests or older children needing more independence. Two additional bedrooms and a full bathroom are also upstairs, surrounding a spacious loft that can serve as a second living room, game room, or creative space. One of the standout features of this home is the wrap-around indoor balcony — a charming architectural touch that adds visual interest and offers peaceful views over the main living space below. Step outside and enjoy your own private retreat: a true greenbelt lot with no rear neighbors, offering quiet, open views and a relaxing sense of space. Whether you're sipping your morning coffee on the patio or watching the sunset after a long day, the backyard delivers privacy and peace. Conveniently located just 12 minutes to JBSA-Lackland and only 9 minutes to SeaWorld, this home offers both easy access to major destinations and the quiet charm of a tucked-away neighborhood. #homelabpropertymanagement #homelab #newrental #investment #rentals #sanantonio #residential #AnotherOne #family #home #listwithus #listwiththebest #thankyou #service #militarycityusa #military #zillow # #trulia #relocation #family #home #relocation #realtor #realestate Pet Details: Pet Allowed - Pet Screening Required - See Pet Policy Under Resources for Additional Information - ALWAYS Call or Text with specific Pet Questions as each property is different.
2606 Bordelon Nest is located in San Antonio, Texas in the 78245 zip code.
Protect yourself from fraud. Do not send money to anyone you don't know.
Grades PK-5
60 Students
(210) 674-5310
Grades PK-12
217 Students
(210) 674-0490
Ratings give an overview of a school's test results. The ratings are based on a comparison of test results for all schools in the state.
School boundaries are subject to change. Always double check with the school district for most current boundaries.
Submitting Request
Many properties are now offering LIVE tours via FaceTime and other streaming apps. Contact Now: