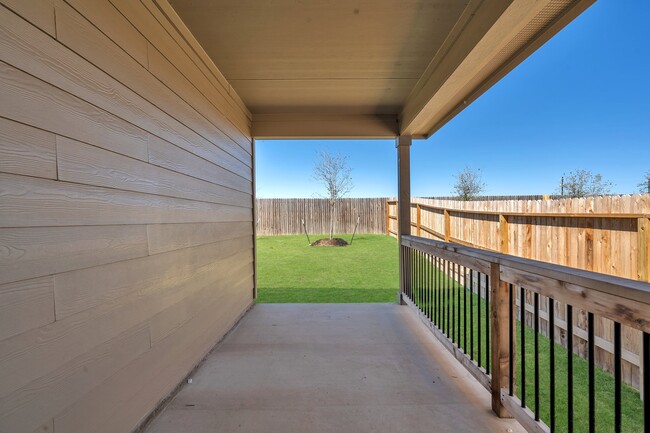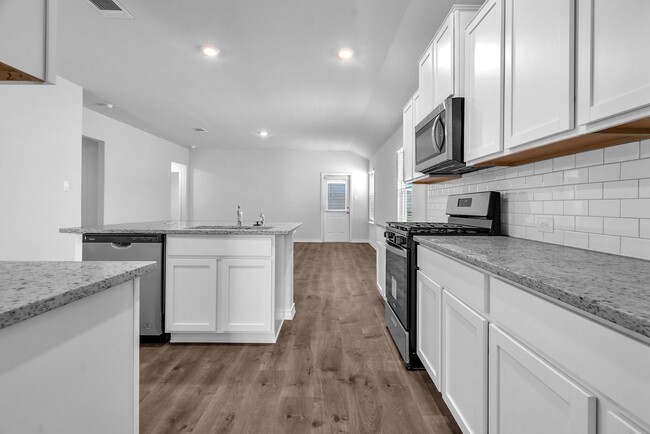Indian Springs Elementary School
Grades PK-5
747 Students
(830) 221-2000








Note: Prices and availability subject to change without notice.
Contact office for Lease Terms
The Brown is a single-story, 1651 square foot, 3-bedroom, 2 bathroom, 2-car garage layout. This layout features a separate dining space that leads to an open kitchen. The kitchen includes plenty of cabinet storage, granite countertops, subway tile backsplash, stainless steel appliances, electric cooking range, and deep kitchen island facing the living room. The large first bedroom suite is located off the family room and features double vanity sink, separate tub and walk-in shower, private water closet, and a spacious walk-in closet. Spacious secondary bedrooms with large closets, a second full bath with plenty of natural light, and a utility room are conveniently located off the family room. Additional features include tall 9-foot ceilings, 2-inch faux wood blinds throughout the home, luxury vinyl plank flooring in the entry, family room, kitchen, and dining area, ceramic tile in the bathrooms and utility room, and pre-plumb for water softener loop. You'll enjoy added security in your new home with our Home is Connected features. Using one central hub that talks to all the devices in your home, you can control the lights, thermostat and locks, all from your cellular device. Relax outside on the large covered patio (per plan) located off the family room and enjoy full yard landscaping and full yard irrigation. The Brown is a single-story, 1651 square foot, 3-bedroom, 2 bathroom, 2-car garage layout. This layout features a separate dining space that leads to an open kitchen. The kitchen includes plenty of cabinet storage, granite countertops, subway tile backsplash, stainless steel appliances, electric cooking range, and deep kitchen island facing the living room. The large first bedroom suite is located off the family room and features double vanity sink, separate tub and walk-in shower, private water closet, and a spacious walk-in closet. Spacious secondary bedrooms with large closets, a second full bath with plenty of natural light, and a utility room are conveniently located off the family room. Additional features include tall 9-foot ceilings, 2-inch faux wood blinds throughout the home, luxury vinyl plank flooring in the entry, family room, kitchen, and dining area, ceramic tile in the bathrooms and utility room, and pre-plumb for water softener loop. You'll enjoy added security in your new home with our Home is Connected features. Using one central hub that talks to all the devices in your home, you can control the lights, thermostat and locks, all from your cellular device. Relax outside on the large covered patio (per plan) located off the family room and enjoy full yard landscaping and full yard irrigation.
5015Punch Shot is located in San Antonio, Texas in the 78261 zip code.
Protect yourself from fraud. Do not send money to anyone you don't know.
Grades K-12
(830) 387-2929
Grades PK-2
38 Students
(830) 980-9016
Ratings give an overview of a school's test results. The ratings are based on a comparison of test results for all schools in the state.
School boundaries are subject to change. Always double check with the school district for most current boundaries.
Submitting Request
Many properties are now offering LIVE tours via FaceTime and other streaming apps. Contact Now: