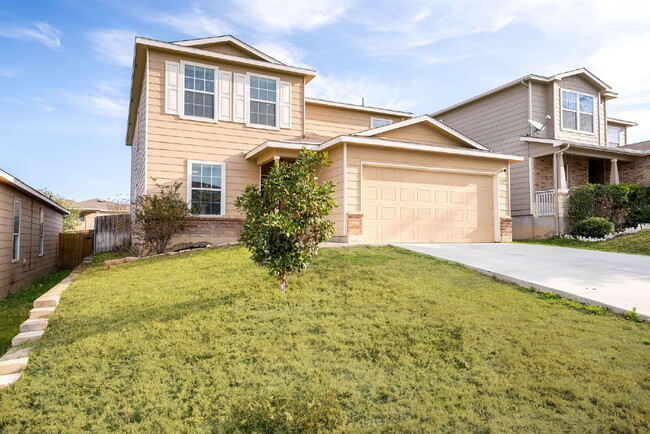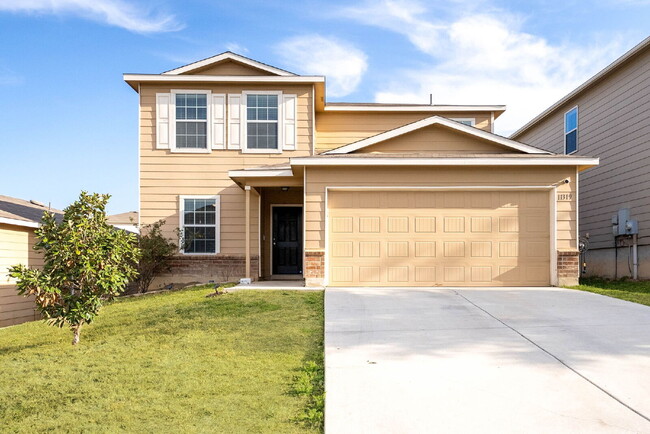NEW RENTAL ALERT!!! READY NOW!!! WEBSITE w/ PHOTOS: VIDEO TOUR: 3D MATTERPORT: APPLY HERE: PET SCREENING: SCHEDULE SHOWING HERE: PET POLICY, HOW TO QUALIFY, SCREENING CRITERIA Here: Designed for Living & Entertaining From the moment you enter, you’re welcomed by a beautifully flowing layout that seamlessly transitions from the separate dining room into the expansive living room—an inviting space perfect for hosting guests or unwinding after a long day. Just beyond, the heart of the home awaits: A Kitchen That Inspires Creativity Whether you’re whipping up a gourmet meal or enjoying a casual bite in the charming breakfast nook, this space will quickly become a favorite gathering spot with an island and wrap around countertops. Stainless steel appliances all included. Designed for Comfort & Connection A Private Retreat Downstairs: Tucked away on the main level, a versatile secondary bedroom offers the perfect space for overnight guests, a productive home office, or a peaceful retreat for multi-generational living. An Upstairs Haven: The second level features a spacious loft that can be transformed into a movie lounge or game room. There are the additional three bedrooms, including the primary suite, located upstairs providing room for everyone to unwind, recharge, and make it their own. Your Private Outdoor Escape Step outside to your extended covered patio, where warm evening breezes set the stage for quiet morning coffee rituals, weekend BBQs, or simply unwinding after a long day. With no backyard distractions, your outdoor moments are filled with peace and serenity. Resort-Style Community Perks Beat the heat and make lasting memories with access to nearby community pools—a perfect place for summer splashes, neighborly connections, and endless fun. Move-In Ready with Thoughtful Upgrades and Inclusions Brand new Luxury Vinyl Plank flooring in common areas downstairs Newly installed plush carpet upstairs for added comfort Stainless Steel Refrigerator This home is more than just a house—it’s an opportunity to create lasting memories in a space that truly feels like home. Schedule your private tour today! #homelabpropertymanagement #homelab #newrental #investment #rentals #sanantonio #residential #AnotherOne #family #home #listwithus #listwiththebest #thankyou #service #militarycityusa #military #zillow # #trulia #relocation #family #home #relocation #realtor #realestate
Click the Virtual Tour link or Video Tour ... is located in San Antonio, Texas in the 78245 zip code.










































