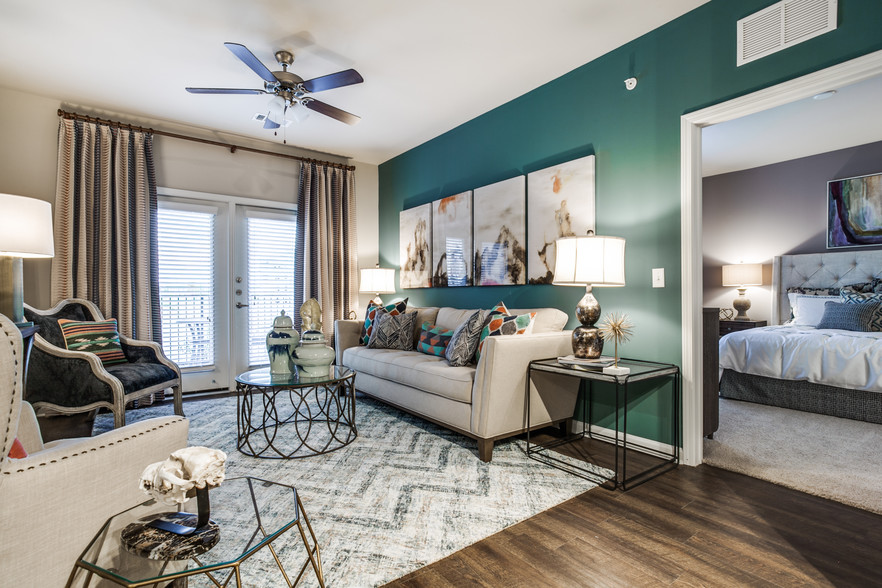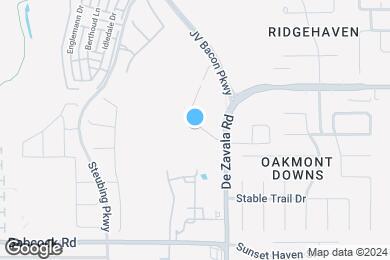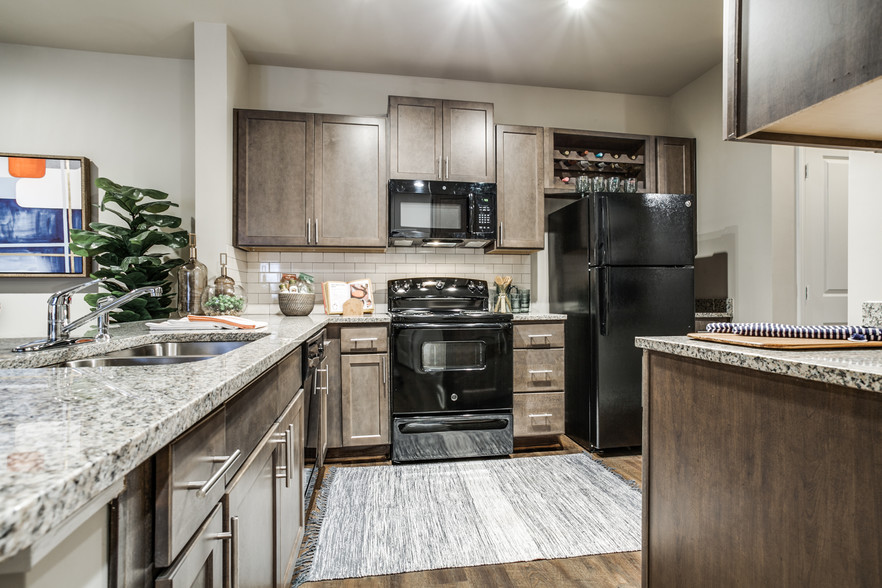Carnahan Elementary School
Grades PK-5
569 Students
(210) 397-5850



Note: Based on community-supplied data and independent market research. Subject to change without notice.
Contact office for Lease Terms
Only Age 18+
Note: Based on community-supplied data and independent market research. Subject to change without notice.
Stylish, elegant, and convenient. We offer a lifestyle thats moving in the same direction as you. At Overlook Exchange, you will find beautiful, spacious living areas designed to suit your lifestyle, whatever it may be. Redefine what luxury living means to you in our exceptional one, two, or three bedroom apartments, offering up to 1,354 square feet of living space with a variety of upscale interior touches. Come home to spacious, open living areas, wood-style flooring, and many other modern finishes. Beyond your apartment, youll find and array of resort-style amenities that focus on comfort and luxury. Get toned in our 24-hour fitness center, take a dip in our saltwater pool, or relax at our on-site massage parlor. Residents will also enjoy our on-site dog park and dog wash station, outdoor kitchen, tanning room, bike rentals, and theatre room. For your convenience, we also offer a business center, electric car charging station, valet trash service, and an on-site laundry facility. Choose the floorplan that fits your lifestyle and call our friendly leasing staff to schedule a tour of your new home!
Overlook Exchange is located in San Antonio, Texas in the 78249 zip code. This apartment community was built in 2016 and has 4 stories with 304 units.
Monday
10AM
6PM
Tuesday
10AM
6PM
Wednesday
10AM
6PM
Thursday
10AM
6PM
Friday
10AM
6PM
Saturday
10AM
5PM
Assigned Parking $100
Breed Restriction: Aggressive breeds of dogs are not permitted at the community, specifically: Akita, Alaskan Malamute, American Bulldog, Chow, Doberman Pinscher, German Shepherd, Giant Schnauzer, Great Dane, Husky, Mastiff (all types), Pit Bull Terrier (including Staffordshire terrier and Staffordshire bull terrier), Rottweiler, Shar-Pei, and St. Bernard.
Fee and Rent per pet
Fee and Rent are per pet
Grades PK-5
569 Students
(210) 397-5850
6 out of 10
Grades 6-8
1,068 Students
(210) 397-3600
5 out of 10
Grades 9-12
2,777 Students
(210) 397-8200
8 out of 10
Grades PK-6
(210) 852-1188
NR out of 10
Grades K-12
(210) 690-4800
NR out of 10
Grades 9-12
(210) 697-9191
NR out of 10
Ratings give an overview of a school's test results. The ratings are based on a comparison of test results for all schools in the state.
School boundaries are subject to change. Always double check with the school district for most current boundaries.
Walk Score® measures the walkability of any address. Transit Score® measures access to public transit. Bike Score® measures the bikeability of any address.

Thanks for reviewing your apartment on ApartmentFinder.com!
Sorry, but there was an error submitting your review. Please try again.
Submitting Request
Your email has been sent.
Many properties are now offering LIVE tours via FaceTime and other streaming apps. Contact Now: