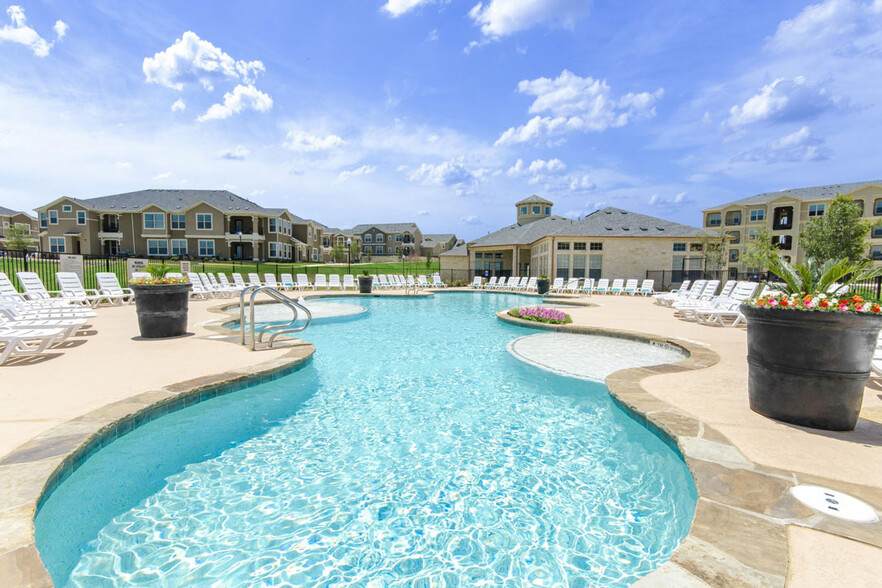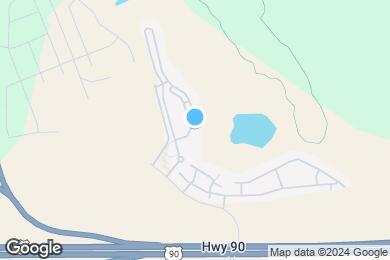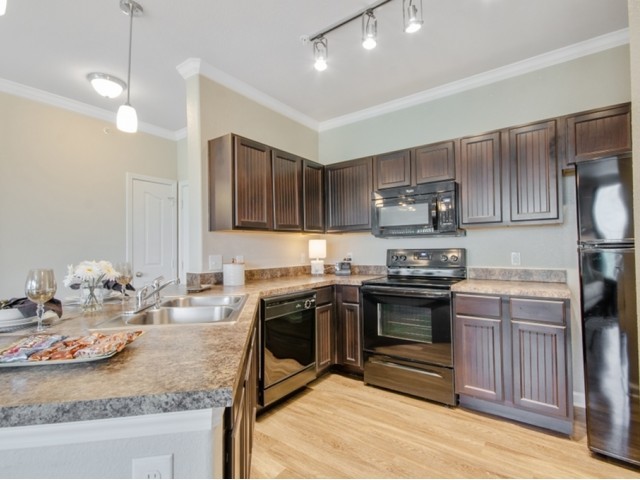Lacoste Elementary School
Grades PK-5
744 Students
(830) 931-2243



ACT FAST - LIMITED TIME - ASK US HOW TO GET UP $1000 OFF FIRST FULL MONTH'S RENT! * *Terms & restrictions apply/select apartments/subject to end without notice.
Note: Based on community-supplied data and independent market research. Subject to change without notice.
Contact office for Lease Terms
Note: Based on community-supplied data and independent market research. Subject to change without notice.
Serene surroundings and vacation-inspired perks are the backbone of luxury living at Park at Briggs Ranch Apartments. Nestled in the heart of Texas Hill Country, moments away from city conveniences, our West San Antonio Apartments welcome you with excellent amenities and elegant interiors for a lifestyle that revolves around you!A resort-style swimming pool with an expansive tanning deck, playground, BBQ picnic area, and a 24-hr fitness center are just the tip of the iceberg. You will also appreciate the off-leash dog park & pet spa designed to keep your furry friends happy. Our Far West Side apartments will leave you equally impressed thanks to our contemporary designs and thoughtful appointments. Starting with bespoke kitchens with sleek appliances, breakfast bars, and designer lighting, and continuing with the spacious walk-in closets and wood-style flooring, they provide every commodity you wish for. Contact us today!
Park at Briggs Ranch is located in San Antonio, Texas in the 78245 zip code. This apartment community was built in 2013 and has 4 stories with 424 units.
Saturday
10AM
5PM
Sunday
Closed
Monday
9AM
6PM
Tuesday
9AM
6PM
Wednesday
9AM
6PM
Thursday
9AM
6PM
Service Animals are generally exempt regardless of breed. Management must approve all breeds. Some breed prohibited.
Service Animals are generally exempt regardless of breed.
Grades PK-6
120 Students
(210) 223-8885
Grades PK-5
60 Students
(210) 674-5310
Grades PK-12
217 Students
(210) 674-0490
Ratings give an overview of a school's test results. The ratings are based on a comparison of test results for all schools in the state.
School boundaries are subject to change. Always double check with the school district for most current boundaries.
Submitting Request
Many properties are now offering LIVE tours via FaceTime and other streaming apps. Contact Now: