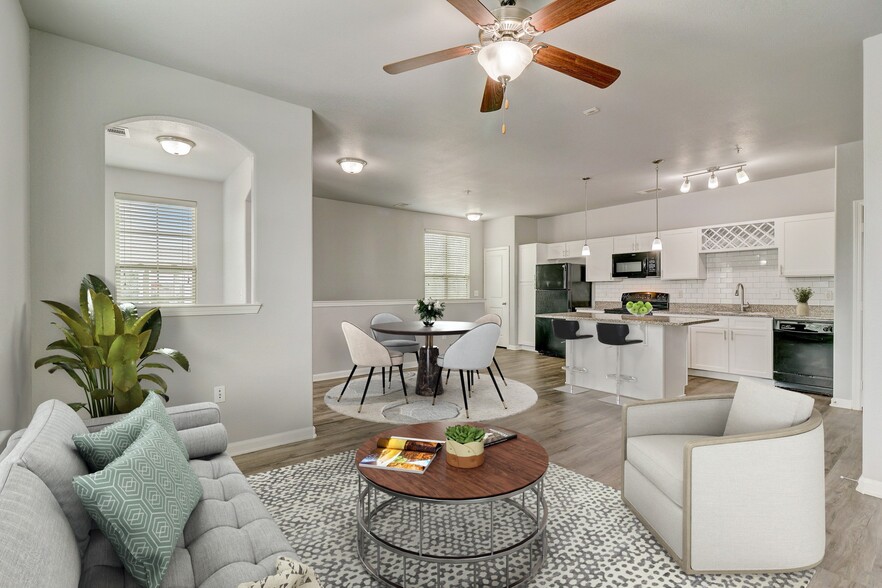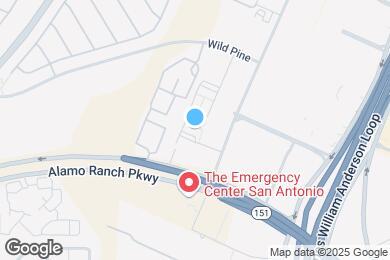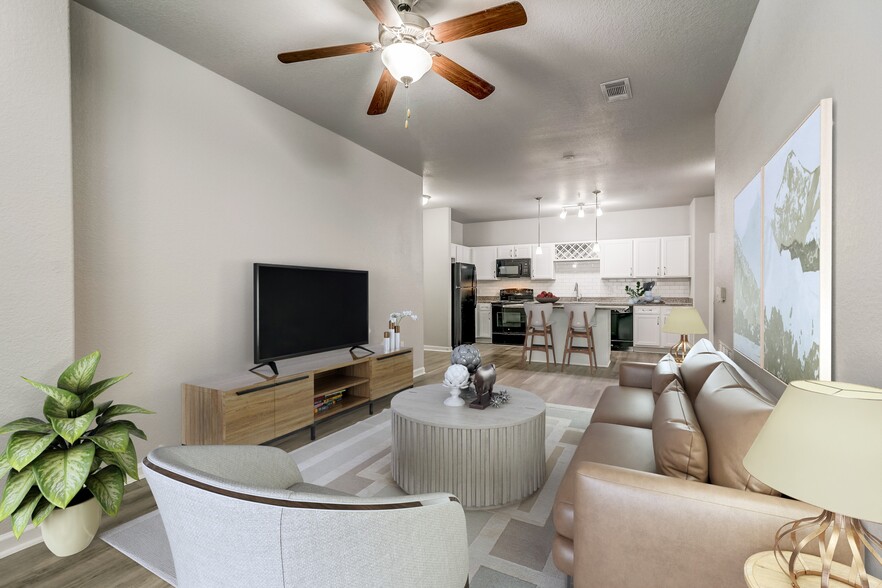Hoffmann Elementary School
Grades PK-5
862 Students
(210) 397-8350



Enjoy One Month FREE on Select Units! Dont miss this exclusive limited-time offer. Apply today and make your dream home a reality with one month free!
Note: Based on community-supplied data and independent market research. Subject to change without notice.
Contact office for Lease Terms
Only Age 18+
Note: Based on community-supplied data and independent market research. Subject to change without notice.
Springs at Alamo Ranch Apartments is a gorgeous apartment community in Northwest San Antonio, Texas. Apartment amenities include wood laminate flooring in the living room, kitchen and baths, ceiling fans in select rooms, and 2 inches faux wood blinds. The apartment layout is designed for comfort and convenience, with large closets, a private, ground-level entry and and open kitchen. Attached and detached garages are available. Many homes have patios or balconies.Springs at Alamo Ranch Apartments is a gated community that has a resort-style pool, 24 hour fitness center and a fenced, leash-free dog park. Our location is great, just outside Loop 1604 in the Alamo Ranch area. Residents will enjoy a relaxing setting and beautifully landscaped grounds with easy, walkable access to shopping and dining options. Many major employers are very close by. Give us a call today to set up a tour.Welcome home!
Reata at Alamo Ranch is located in San Antonio, Texas in the 78253 zip code. This apartment community was built in 2014 and has 2 stories with 232 units.
Sunday
Closed
Monday
9AM
6PM
Tuesday
9AM
6PM
Wednesday
9AM
6PM
Thursday
9AM
6PM
Friday
9AM
6PM
Optional rentable carport Assigned Parking $35
Optional rentable detached garage Assigned Parking $125
Any hybrid or mixed breed with any of the following: Pit Bull, Staffordshire Terrier, American Bull Dog, German Shepherd, Malamute, Rottweiler, Doberman, Dalmatian, Akita, Chow, Presa Canario. This list is not all inclusive of all breeds and Management has final approval.
Deposit is per pet.
Grades PK-5
862 Students
(210) 397-8350
7 out of 10
Grades 6-8
1,368 Students
(210) 398-1100
6 out of 10
Grades 9-12
3,142 Students
(210) 398-1250
5 out of 10
Grades 9-12
2,694 Students
(210) 397-6000
5 out of 10
Grades PK-8
182 Students
(210) 522-1102
NR out of 10
Grades PK-12
142 Students
(210) 523-3212
NR out of 10
Grades PK-5
89 Students
(210) 680-8187
NR out of 10
Grades PK-12
217 Students
(210) 674-0490
NR out of 10
Ratings give an overview of a school's test results. The ratings are based on a comparison of test results for all schools in the state.
School boundaries are subject to change. Always double check with the school district for most current boundaries.
Walk Score® measures the walkability of any address. Transit Score® measures access to public transit. Bike Score® measures the bikeability of any address.

Thanks for reviewing your apartment on ApartmentFinder.com!
Sorry, but there was an error submitting your review. Please try again.
Submitting Request
Your email has been sent.
Many properties are now offering LIVE tours via FaceTime and other streaming apps. Contact Now: