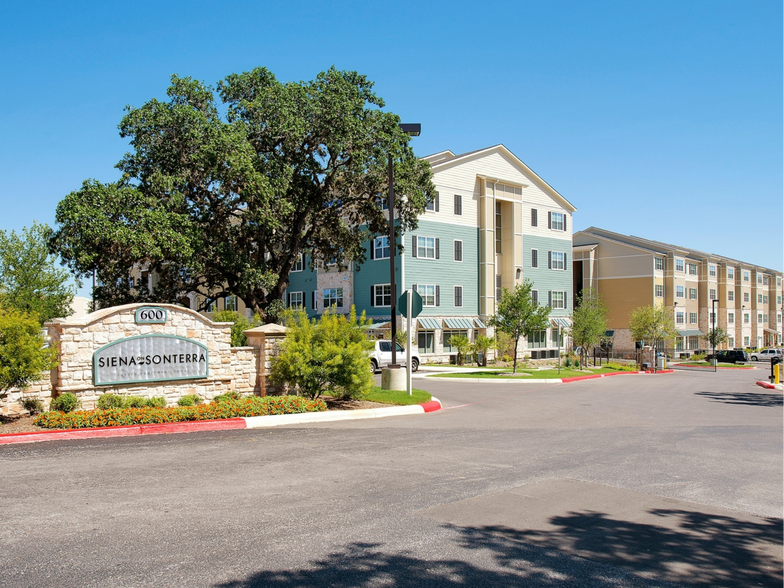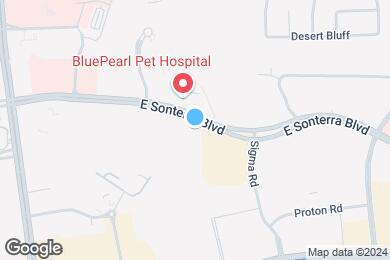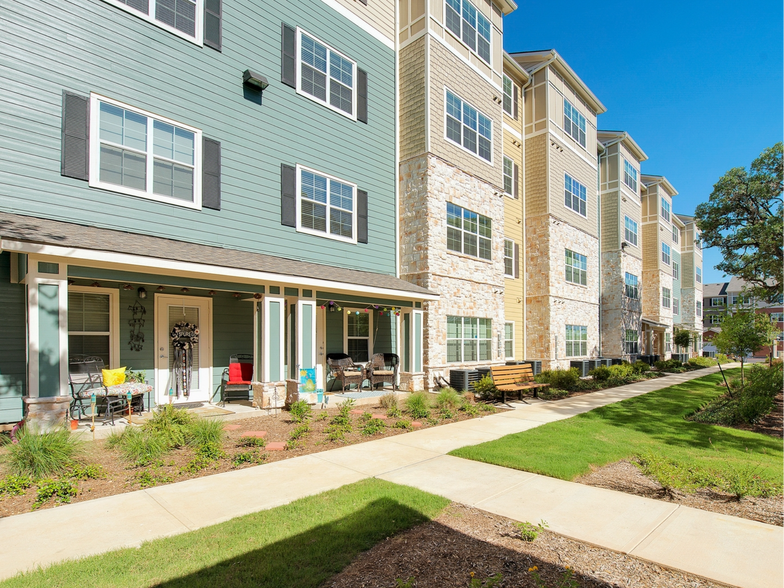1 / 13
13 Images
3D Tours
Monthly Rent $1,035 - $2,110
Beds 1 - 3
Baths 1 - 2
The Rocket
$1,035 – $1,185
1 bed , 1 bath , 503 Sq Ft
06-6108
06-6...
$1,035
503
The Williams
$1,390 – $1,600
2 beds , 1 bath , 974 Sq Ft
04-4406
04-4...
$1,400
974
04-4409
04-4...
$1,400
974
02-2206
02-2...
$1,430
974
The Clemens Deluxe
$1,260 – $1,410
1 bed , 1 bath , 859 Sq Ft
05-5305
05-5...
$1,260
859
The Bruins
$1,220 – $1,370
1 bed , 1 bath , 749 Sq Ft
06-6403
06-6...
$1,220
749
The Rocket
$1,035 – $1,185
1 bed , 1 bath , 503 Sq Ft
06-6108
06-6...
$1,035
503
The Williams
$1,390 – $1,600
2 beds , 1 bath , 974 Sq Ft
04-4406
04-4...
$1,400
974
04-4409
04-4...
$1,400
974
02-2206
02-2...
$1,430
974
The Celtic
$1,475 – $1,940
2 beds , 2 baths , 1,047 Sq Ft
06-6309
06-6...
$1,475
1,047
06-6302
06-6...
$1,490
1,047
06-6402
06-6...
$1,500
1,047
The Bambino
$1,600 – $1,965
2 beds , 2 baths , 1,067 Sq Ft
05-5108
05-5...
$1,815
1,067
01-1307
01-1...
$1,600
1,067
The Bambino Deluxe
$1,624 – $1,774
2 beds , 2 baths , 1,132 Sq Ft
05-5310
05-5...
$1,624
1,132
The Carlton Deluxe
$1,960 – $2,110
3 beds , 2 baths , 1,350 Sq Ft
03-3310
03-3...
$1,960
1,350
The Clemens
$1,270 – $1,280
1 bed , 1 bath , 794 Sq Ft , Not Available
The Collins with a Den
$1,433 – $1,483
2 beds , 1 bath , 979 Sq Ft , Not Available
The Collins Deluxe with a Den
$1,555 – $1,570
2 beds , 1 bath , 1,045 Sq Ft , Not Available
The Carlton
$1,875 – $1,900
3 beds , 2 baths , 1,286 Sq Ft , Not Available
Show Unavailable Floor Plans (4)
Hide Unavailable Floor Plans
The Clemens Deluxe
$1,260 – $1,410
1 bed , 1 bath , 859 Sq Ft
05-5305
05-5...
$1,260
859
The Bruins
$1,220 – $1,370
1 bed , 1 bath , 749 Sq Ft
06-6403
06-6...
$1,220
749
The Rocket
$1,035 – $1,185
1 bed , 1 bath , 503 Sq Ft
06-6108
06-6...
$1,035
503
The Clemens
$1,270 – $1,280
1 bed , 1 bath , 794 Sq Ft , Not Available
Show Unavailable Floor Plans (1)
Hide Unavailable Floor Plans
The Williams
$1,390 – $1,600
2 beds , 1 bath , 974 Sq Ft
04-4406
04-4...
$1,400
974
04-4409
04-4...
$1,400
974
02-2206
02-2...
$1,430
974
The Celtic
$1,475 – $1,940
2 beds , 2 baths , 1,047 Sq Ft
06-6309
06-6...
$1,475
1,047
06-6302
06-6...
$1,490
1,047
06-6402
06-6...
$1,500
1,047
The Bambino
$1,600 – $1,965
2 beds , 2 baths , 1,067 Sq Ft
05-5108
05-5...
$1,815
1,067
01-1307
01-1...
$1,600
1,067
The Bambino Deluxe
$1,624 – $1,774
2 beds , 2 baths , 1,132 Sq Ft
05-5310
05-5...
$1,624
1,132
The Collins with a Den
$1,433 – $1,483
2 beds , 1 bath , 979 Sq Ft , Not Available
The Collins Deluxe with a Den
$1,555 – $1,570
2 beds , 1 bath , 1,045 Sq Ft , Not Available
Show Unavailable Floor Plans (2)
Hide Unavailable Floor Plans
The Carlton Deluxe
$1,960 – $2,110
3 beds , 2 baths , 1,350 Sq Ft
03-3310
03-3...
$1,960
1,350
The Carlton
$1,875 – $1,900
3 beds , 2 baths , 1,286 Sq Ft , Not Available
Show Unavailable Floor Plans (1)
Hide Unavailable Floor Plans
Note: Based on community-supplied data and independent market research. Subject to change without notice.
Lease Terms
3 months, 4 months, 5 months, 6 months, 7 months, 8 months, 9 months, 10 months, 11 months, 12 months, 13 months, 14 months
Expenses
Recurring
$50
Storage Fee:
$0
Cat Rent:
$0
Dog Rent:
One-Time
$100
Admin Fee:
$50
Application Fee:
$300
Cat Fee:
$300
Dog Fee:
Siena on Sonterra Rent Calculator
Print Email
Print Email
Pets
No Dogs
1 Dog
2 Dogs
3 Dogs
4 Dogs
5 Dogs
No Cats
1 Cat
2 Cats
3 Cats
4 Cats
5 Cats
No Birds
1 Bird
2 Birds
3 Birds
4 Birds
5 Birds
No Fish
1 Fish
2 Fish
3 Fish
4 Fish
5 Fish
No Reptiles
1 Reptile
2 Reptiles
3 Reptiles
4 Reptiles
5 Reptiles
No Other
1 Other
2 Other
3 Other
4 Other
5 Other
Expenses
1 Applicant
2 Applicants
3 Applicants
4 Applicants
5 Applicants
6 Applicants
No Vehicles
1 Vehicle
2 Vehicles
3 Vehicles
4 Vehicles
5 Vehicles
Vehicle Parking
Only Age 18+
Note: Based on community-supplied data and independent market research. Subject to change without notice.
Monthly Expenses
* - Based on 12 month lease
About Siena on Sonterra
Experience Urban Luxury with neighborhood charm at Siena on Sonterra. Steps away from shopping & dining, minutes from Stone Oak's medical & business district, and within walking distance to excellent educational facilities: Reagan High School and The Rainbow Station Learning Center. Siena on Sonterra offers thoughtfully designed 1,2& 3 bedroom floor plans with custom features such as granite countertops, jetted Jacuzzi tubs, crown molding, hardwood-style flooring, and walk-in kitchen pantries.
Siena on Sonterra is located in
San Antonio , Texas
in the 78258 zip code.
This apartment community was built in 2014 and has 4 stories with 251 units.
Special Features
Appliance Package
Crown Molding
Outdoor Fire Place And Grill Area
Trey Ceilings
Concierge
Energy Efficient Whirlpool Appliance Package
Gated Community
Jacuzzi Tub
Private Balconies
Spanish Speaking Staff
Two Tone Paint
Upgraded Cabinetry
24 Hour Fitness Gym
Elevator Access All Levels
Granite Counter Tops
Children's Play Park
Elevator service to all floors
Goose-neck Faucets
Over the Range Microwaves
Pendent Lighting
Smooth Top Glass Range
Sunroom
Walk in Closet
Washer And Dryer Included
Attached and Detached Garages w/remotes
Billiards Table
Deep Kitchen Sinks
Resident Lounge With Smart TVs
Walk-In Pantries*
• Wi-Fi Coffee Bar
Dog Park
Garbage Disposal
Ice Maker
Modern Track Lighting
TV Lounge
Walk-in Pantry
Wi-Fi Coffee Bar
• 24 Hour Fitness Gym
• Kids Park
Car Care Center
Crown Moldings
Hardwood Style Flooring
Hardwood Style Flooring*
Outdoor Gourmet Kitchen and Fireplace
Oval Soaking Tub
Swimming Pool
Business Center
Large Walk-in Closets
Pool Pavilion TV Lounge
Resort inspired pool with cabana rooms
Smooth Surface Cook Tops
Tanning Bed
Floorplan Amenities
High Speed Internet Access
Wi-Fi
Washer/Dryer
Air Conditioning
Heating
Ceiling Fans
Smoke Free
Cable Ready
Storage Space
Fireplace
Dishwasher
Disposal
Ice Maker
Granite Countertops
Pantry
Kitchen
Microwave
Range
Refrigerator
Hardwood Floors
Carpet
Tile Floors
Sunroom
Crown Molding
Vaulted Ceiling
Views
Walk-In Closets
Window Coverings
Balcony
Security
Controlled Access
Property Manager on Site
Concierge
Gated
Pet Policy
Dogs and Cats Allowed
We allow up to 2 pets per apartment. A pet fee of $300 per pet is charged. Pet weight limit is 65 lbs. Ask us about breed restrictions.
$300 Fee
65 lb Weight Limit
2 Pet Limit
Airport
San Antonio International
Drive:
12 min
8.4 mi
Commuter Rail
San Antonio Amtrak Station
Drive:
22 min
16.3 mi
Universities
Drive:
15 min
10.2 mi
Drive:
21 min
11.4 mi
Drive:
21 min
12.1 mi
Drive:
19 min
12.9 mi
Parks & Recreation
Stone Oak Park
Drive:
7 min
3.8 mi
Mud Creek Park
Drive:
10 min
4.1 mi
Blossom Park
Drive:
9 min
4.7 mi
Phil Hardberger Park
Drive:
10 min
5.4 mi
Upper Salado Creek Greenway
Drive:
15 min
7.7 mi
Shopping Centers & Malls
Walk:
5 min
0.3 mi
Walk:
9 min
0.5 mi
Walk:
13 min
0.7 mi
Military Bases
Drive:
30 min
13.1 mi
Drive:
24 min
14.9 mi
Schools
Attendance Zone
Nearby
Property Identified
Las Lomas Elementary School
Grades PK-5
514 Students
(210) 356-7000
Bush Middle
Grades 6-8
978 Students
(210) 356-2900
Reagan High School
Grades 9-12
3,397 Students
(210) 356-1800
Harvest Schools
Grades PK-12
(210) 496-2277
School data provided by GreatSchools
North San Antonio in San Antonio, TX
Schools
Restaurants
Groceries
Coffee
Banks
Shops
Fitness
Walk Score® measures the walkability of any address. Transit Score® measures access to public transit. Bike Score® measures the bikeability of any address.
Learn How It Works Detailed Scores
Other Available Apartments
Popular Searches
San Antonio Apartments for Rent in Your Budget



