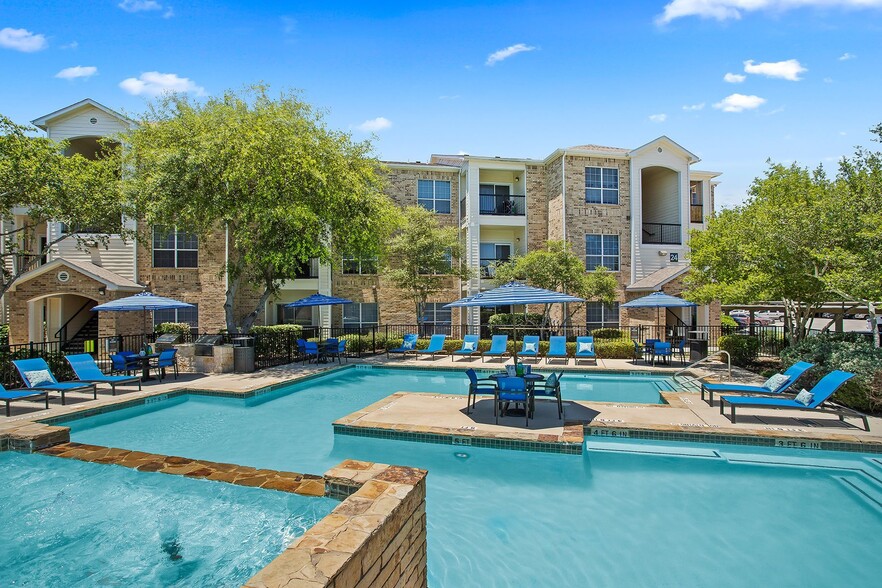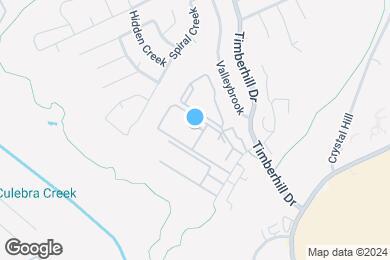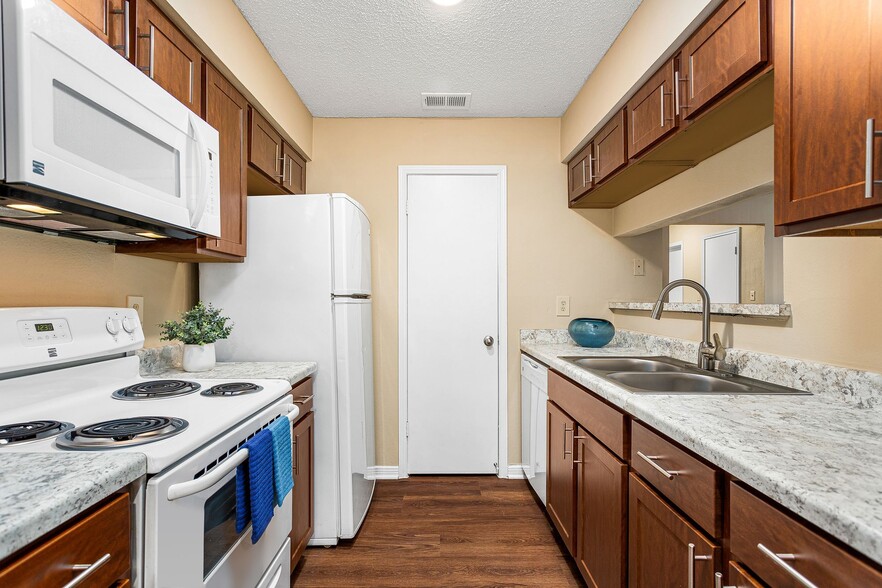Rent Specials
Receive 4 weeks free! Contact leasing office for details. Restrictions apply.
Monthly Rent $885 - $2,171
Beds Studio - 3
Baths 1 - 2.5
1 Bed 1 Bath 620 SqFt (558 Net)
$1,014 – $1,059
1 bed , 1 bath , 558 Sq Ft
1 Bed 1 Bath 640 SqFt (552 Net)
$1,042
1 bed , 1 bath , 552 Sq Ft
1 Bed 1 Bath 615 SqFt (552 Net)
$1,017
1 bed , 1 bath , 552 Sq Ft
2 Bed 1 Bath 1120 SqFt (962 Net)
$1,368 – $1,413
2 beds , 1 bath , 962 Sq Ft
2 Bed 2 Bath 1036 SqFt (950 Net)
$1,375 – $1,425
2 beds , 2 baths , 950 Sq Ft
2 Bed 2 Bath 1145 SqFt (1079 Net)
$1,388 – $1,468
2 beds , 2 baths , 1,079 Sq Ft
2 Bed 2 Bath 1108 SqFt (1022 Net)
$1,392 – $1,427
2 beds , 2 baths , 1,022 Sq Ft
2 Bed 2 Bath 1036 SqFt (950 Net)
$1,441
2 beds , 2 baths , 950 Sq Ft
2 Bed 1 Bath 1048 SqFt (890 Net)
$1,317 – $1,355
2 beds , 1 bath , 890 Sq Ft
Studio 1 Bath 450 SqFt (400 Net)
$885 – $920
Studio , 1 bath , 400 Sq Ft
1 Bed 1 Bath 620 SqFt (558 Net)
$1,014 – $1,059
1 bed , 1 bath , 558 Sq Ft
1 Bed 1 Bath 640 SqFt (552 Net)
$1,042
1 bed , 1 bath , 552 Sq Ft
1 Bed 1 Bath 815 SqFt (723 Net)
$1,070 – $1,135
1 bed , 1 bath , 723 Sq Ft
1 Bed 1 Bath 777 SqFt (716 Net)
$1,075 – $1,160
1 bed , 1 bath , 716 Sq Ft
1 Bed 1 Bath 785 SqFt (709 Net)
$1,090 – $1,140
1 bed , 1 bath , 709 Sq Ft
1 Bed 1 Bath 814 SqFt (745 Net)
$1,101 – $1,151
1 bed , 1 bath , 745 Sq Ft
1 Bed 1 Bath 855 SqFt (773 Net)
$1,107 – $1,194
1 bed , 1 bath , 773 Sq Ft
1 Bed 1 Bath 615 SqFt (552 Net)
$1,017
1 bed , 1 bath , 552 Sq Ft
1 Bed 1 Bath 814 SqFt (745 Net)
$1,136
1 bed , 1 bath , 745 Sq Ft
2 Bed 1 Bath 1120 SqFt (962 Net)
$1,368 – $1,413
2 beds , 1 bath , 962 Sq Ft
2 Bed 2 Bath 1036 SqFt (950 Net)
$1,375 – $1,425
2 beds , 2 baths , 950 Sq Ft
2 Bed 2 Bath 1145 SqFt (1079 Net)
$1,388 – $1,468
2 beds , 2 baths , 1,079 Sq Ft
2 Bed 2 Bath 1108 SqFt (1022 Net)
$1,392 – $1,427
2 beds , 2 baths , 1,022 Sq Ft
2 Bed 2 Bath 1036 SqFt (950 Net)
$1,441
2 beds , 2 baths , 950 Sq Ft
2 Bed 2 Bath 1263 SqFt (1123 Net)
$1,499 – $1,539
2 beds , 2 baths , 1,123 Sq Ft
2 Bed 1 Bath 1048 SqFt (890 Net)
$1,317 – $1,355
2 beds , 1 bath , 890 Sq Ft
2 Bed 1.5 Bath 1630 SqFt Townhome
$1,704
2 beds , 1.5 baths , 1,150 Sq Ft
2 Bed 2 Bath 1108 SqFt (1022 Net)
$1,566
2 beds , 2 baths , 1,022 Sq Ft
2 Bed 2.5 Bath 1735 SqFt Townhome
$1,961
2 beds , 2.5 baths , 1,255 Sq Ft
3 Bed 2 Bath 1362 SqFt (1284 Net)
$1,757 – $1,807
3 beds , 2 baths , 1,284 Sq Ft
1 Bed 1 Bath 937 SqFt (848 Net)
$1,310 – $1,357
1 bed , 1 bath , 848 Sq Ft , Not Available
2 Bed 2 Bath 1097 SqFt (1035 Net)
$1,600 – $1,618
2 beds , 2 baths , 1,035 Sq Ft , Not Available
3 Bed 2 Bath 1800 SqFt Townhome
$2,075 – $2,171
3 beds , 2 baths , 1,320 Sq Ft , Not Available
Show Unavailable Floor Plans (3)
Hide Unavailable Floor Plans
Studio 1 Bath 450 SqFt (400 Net)
$885 – $920
Studio , 1 bath , 400 Sq Ft
1 Bed 1 Bath 620 SqFt (558 Net)
$1,014 – $1,059
1 bed , 1 bath , 558 Sq Ft
1 Bed 1 Bath 640 SqFt (552 Net)
$1,042
1 bed , 1 bath , 552 Sq Ft
1 Bed 1 Bath 815 SqFt (723 Net)
$1,070 – $1,135
1 bed , 1 bath , 723 Sq Ft
1 Bed 1 Bath 777 SqFt (716 Net)
$1,075 – $1,160
1 bed , 1 bath , 716 Sq Ft
1 Bed 1 Bath 785 SqFt (709 Net)
$1,090 – $1,140
1 bed , 1 bath , 709 Sq Ft
1 Bed 1 Bath 814 SqFt (745 Net)
$1,101 – $1,151
1 bed , 1 bath , 745 Sq Ft
1 Bed 1 Bath 855 SqFt (773 Net)
$1,107 – $1,194
1 bed , 1 bath , 773 Sq Ft
1 Bed 1 Bath 615 SqFt (552 Net)
$1,017
1 bed , 1 bath , 552 Sq Ft
1 Bed 1 Bath 814 SqFt (745 Net)
$1,136
1 bed , 1 bath , 745 Sq Ft
1 Bed 1 Bath 937 SqFt (848 Net)
$1,310 – $1,357
1 bed , 1 bath , 848 Sq Ft , Not Available
Show Unavailable Floor Plans (1)
Hide Unavailable Floor Plans
2 Bed 1 Bath 1120 SqFt (962 Net)
$1,368 – $1,413
2 beds , 1 bath , 962 Sq Ft
2 Bed 2 Bath 1036 SqFt (950 Net)
$1,375 – $1,425
2 beds , 2 baths , 950 Sq Ft
2 Bed 2 Bath 1145 SqFt (1079 Net)
$1,388 – $1,468
2 beds , 2 baths , 1,079 Sq Ft
2 Bed 2 Bath 1108 SqFt (1022 Net)
$1,392 – $1,427
2 beds , 2 baths , 1,022 Sq Ft
2 Bed 2 Bath 1036 SqFt (950 Net)
$1,441
2 beds , 2 baths , 950 Sq Ft
2 Bed 2 Bath 1263 SqFt (1123 Net)
$1,499 – $1,539
2 beds , 2 baths , 1,123 Sq Ft
2 Bed 1 Bath 1048 SqFt (890 Net)
$1,317 – $1,355
2 beds , 1 bath , 890 Sq Ft
2 Bed 1.5 Bath 1630 SqFt Townhome
$1,704
2 beds , 1.5 baths , 1,150 Sq Ft
2 Bed 2 Bath 1108 SqFt (1022 Net)
$1,566
2 beds , 2 baths , 1,022 Sq Ft
2 Bed 2.5 Bath 1735 SqFt Townhome
$1,961
2 beds , 2.5 baths , 1,255 Sq Ft
2 Bed 2 Bath 1097 SqFt (1035 Net)
$1,600 – $1,618
2 beds , 2 baths , 1,035 Sq Ft , Not Available
Show Unavailable Floor Plans (1)
Hide Unavailable Floor Plans
3 Bed 2 Bath 1362 SqFt (1284 Net)
$1,757 – $1,807
3 beds , 2 baths , 1,284 Sq Ft
3 Bed 2 Bath 1800 SqFt Townhome
$2,075 – $2,171
3 beds , 2 baths , 1,320 Sq Ft , Not Available
Show Unavailable Floor Plans (1)
Hide Unavailable Floor Plans
Note: Based on community-supplied data and independent market research. Subject to change without notice.
Lease Terms
Available months 1, 2, 3, 4, 5, 6, 7, 8, 9, 10, 11, 12, 13, 14,
Expenses
Recurring
$15
Cat Rent:
$15
Dog Rent:
One-Time
$253
Cat Fee:
$200
Cat Deposit:
$253
Dog Fee:
$200
Dog Deposit:
Stoneybrook Apartments & Townhomes Rent Calculator
Print Email
Print Email
Choose Floor Plan
Studio
1 Bed
2 Beds
3 Beds
Pets
No Dogs
1 Dog
2 Dogs
3 Dogs
4 Dogs
5 Dogs
No Cats
1 Cat
2 Cats
3 Cats
4 Cats
5 Cats
No Birds
1 Bird
2 Birds
3 Birds
4 Birds
5 Birds
No Fish
1 Fish
2 Fish
3 Fish
4 Fish
5 Fish
No Reptiles
1 Reptile
2 Reptiles
3 Reptiles
4 Reptiles
5 Reptiles
No Other
1 Other
2 Other
3 Other
4 Other
5 Other
Expenses
1 Applicant
2 Applicants
3 Applicants
4 Applicants
5 Applicants
6 Applicants
No Vehicles
1 Vehicle
2 Vehicles
3 Vehicles
4 Vehicles
5 Vehicles
Vehicle Parking
Unassigned Covered
Assigned Other
Unassigned Covered
Assigned Other
Unassigned Covered
Assigned Other
Unassigned Covered
Assigned Other
Unassigned Covered
Assigned Other
Only Age 18+
Note: Based on community-supplied data and independent market research. Subject to change without notice.
Monthly Expenses
* - Based on 12 month lease
About Stoneybrook Apartments & Townhomes
Welcome home to Stoneybrook Apartments and Timberbrook Townhomes. Within walking distance of Ingram Park Mall and convenient to the Medical Center, USAA, Lackland, and Kelly USA, this community's interiors include available granite countertops, decorative fireplaces, built-in bookshelves, vaulted ceilings, lighted ceiling fans, and washer/dryer. Timberbrook Townhomes offer granite countertops, private yards, 2 car garages w/ remote, and wet bar. Amenities: 3 pools and spa, basketball and racquetball court, sand volleyball court, lighted tennis court, and fitness center with HDTV. WiFi is available in all common areas. Pets are welcome by breed, not weight. Visit our dog park! For the past 45 years, Management Support has provided an outstanding living experience, including our dedication to the highest level of maintenance and service to our residents. Find your new home today!
Stoneybrook Apartments & Townhomes is located in
San Antonio , Texas
in the 78238 zip code.
This apartment community was built in 1983 and has 3 stories with 541 units.
Special Features
Built-In Bookshelves
Satellite Dish Friendly
Oversize Patio
Patio/Balcony
Pavilion, Picnic Tables, and BBQs
Plank Flooring
Stainless Steel Appliances
Sunscreens
Upgrade Package
Walk-In Closet
Wet Bar
Brushed Nickel Fixtures
Ceiling Fans with Lights
Courtyard View
Covered Parking
Enclosed Yard
Open Concept Kitchen
Detached Garage
Disability Access
Faux Granite Countertops
Northside ISD Bus Pickup
Gate Attendant
Murphy Bed with Built-In Cabinets
Built-In Dresser
Cherry Cabinetry
Convenient to Lackland AFB and Kelly USA
Electric Vehicle Charging Station
Walk-In Shower
Computer/Office Alcove
Deep, Double Stainless Steel Sink
Faux Wood Blinds
Monitored Entry
New Carpet
Pool View
Upgraded Cabinets
Cornhole Game
Game Room
Granite Countertops
Uncovered Parking (Assigned)
Washer/Dryer
Floorplan Amenities
High Speed Internet Access
Washer/Dryer
Air Conditioning
Ceiling Fans
Fireplace
Wheelchair Accessible (Rooms)
Dishwasher
Ice Maker
Stainless Steel Appliances
Microwave
Oven
Refrigerator
Carpet
Built-In Bookshelves
Vaulted Ceiling
Views
Walk-In Closets
Wet Bar
Patio
Parking
Covered
Other
Assigned Parking
Pet Policy
Dogs and Cats Allowed
Cats must be at least 9 months old, housebroken and spayed or neutered. Dogs and puppies are restricted by breed, not weight and must be spayed or neutered by 14 months of age. No more than two animals are permitted to reside in an apartment unit at any time. Birds must be caged at all times. Animals must not create nuisance noise. No substitutions are allowed. No exotic animals, amphibians, arachnids, insects, reptiles, rodents or rabbits are permitted, except turtles.
$200 Deposit
$15 Monthly Pet Rent
$253 Fee
2 Pet Limit
Airport
San Antonio International
Drive:
15 min
11.3 mi
Commuter Rail
San Antonio Amtrak Station
Drive:
21 min
11.6 mi
Universities
Drive:
7 min
4.1 mi
Drive:
9 min
4.3 mi
Drive:
12 min
5.8 mi
Drive:
14 min
6.6 mi
Parks & Recreation
Cathedral Rock Nature Park
Drive:
4 min
2.0 mi
Garza Park
Drive:
6 min
3.0 mi
Slick Park
Drive:
8 min
4.4 mi
Nani Falcone Park
Drive:
9 min
4.7 mi
Leon Vista Park and Greenway
Drive:
10 min
4.8 mi
Shopping Centers & Malls
Walk:
7 min
0.4 mi
Walk:
11 min
0.6 mi
Walk:
12 min
0.7 mi
Military Bases
Drive:
15 min
7.8 mi
Drive:
17 min
9.7 mi
Drive:
18 min
9.9 mi
Schools
Attendance Zone
Nearby
Property Identified
Driggers Elementary School
Grades PK-5
495 Students
(210) 397-5900
Neff Middle
Grades 6-8
932 Students
(210) 397-4100
Holmes High School
Grades 9-12
2,561 Students
(210) 397-7000
Sunnybrook Christian Academy
Grades 1-12
57 Students
(210) 674-8000
Leon Valley Christian Academy
Grades PK-8
76 Students
(210) 684-5662
Northwest Hills Christian School
Grades PK-8
182 Students
(210) 522-1102
School data provided by GreatSchools
Far West San Antonio in San Antonio, TX
Schools
Restaurants
Groceries
Coffee
Banks
Shops
Fitness
Walk Score® measures the walkability of any address. Transit Score® measures access to public transit. Bike Score® measures the bikeability of any address.
Learn How It Works Detailed Scores
Other Available Apartments
Popular Searches
San Antonio Apartments for Rent in Your Budget



