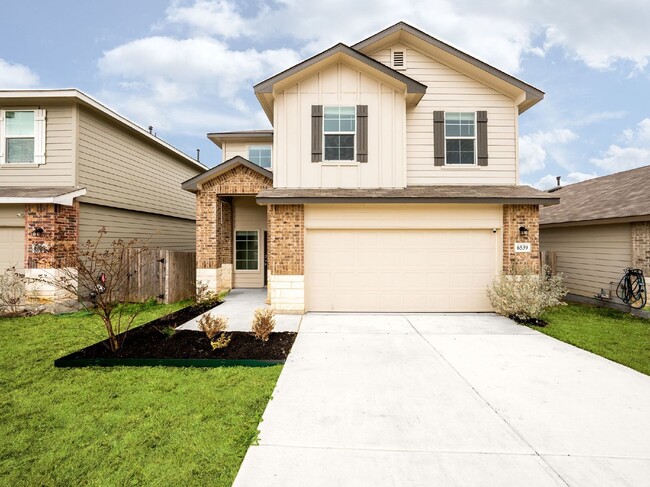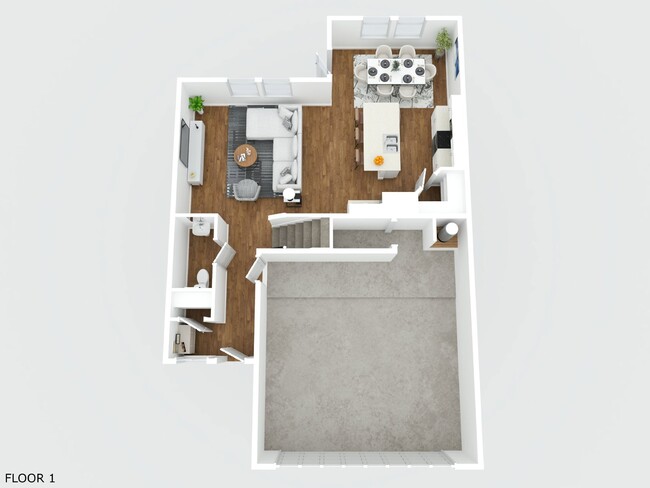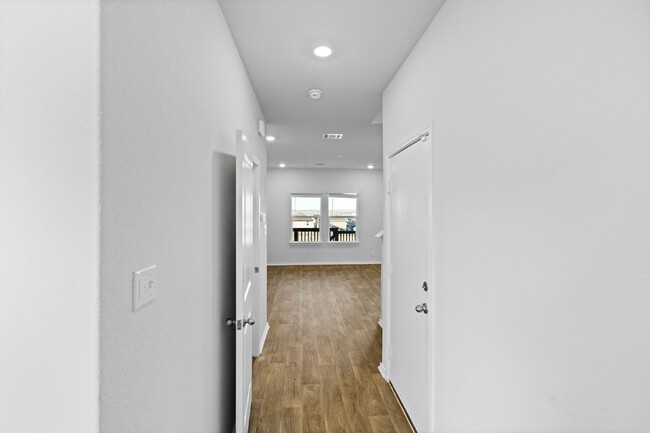NEW RENTAL ALERT!!! READY NOW!!! WEBSITE w/ PHOTOS: VIDEO TOUR: 3D MATTERPORT: APPLY HERE: PET SCREENING: SCHEDULE SHOWING HERE: PET POLICY, HOW TO QUALIFY, SCREENING CRITERIA Here: Step into this stunning two-story rental home, where thoughtful design meets modern convenience. With 3 bedrooms, 2.5 baths, and a spacious 2-car garage, this home was built for both everyday living and effortless entertaining. As you walk through the grand family room, you’ll instantly feel the openness and warmth of the space, designed for everything from cozy movie nights to lively gatherings. The open floor plan seamlessly connects the living area to the gourmet kitchen, where you’ll find: ? Granite countertops for a sleek, durable finish ? Stainless steel appliances (including a fridge, so no extra purchases needed!) ? A large breakfast island—perfect for morning coffee or casual meals ? A spacious pantry for all your snack-stocking needs Hosting guests? A convenient powder room is tucked off the foyer, making entertaining a breeze. Upstairs: A Private Retreat for Everyone Follow the staircase up to find the primary bedroom suite, a spacious sanctuary featuring: ? A private ensuite with a sleek walk-in shower ? Plenty of shelving space to keep your essentials organized ? A large walk-in closet with ample storage for every season’s wardrobe The secondary bedrooms are thoughtfully positioned for comfort and privacy, making them ideal for family, guests, or a dedicated home office. The utility room is also located upstairs for added convenience—because no one enjoys hauling laundry up and down stairs! Outdoor Living & Smart Home Features Step outside to your covered back patio, an inviting space perfect for enjoying morning coffee, unwinding after a long day, or grilling on the weekends. The fully landscaped yard (with an irrigation system!) makes maintaining curb appeal a breeze. For even more modern comfort, this home comes with Home is Connected—a built-in smart home package that includes: ? Amazon Dot for voice control ? Front Doorbell Camera & Smart Deadbolt for added security ? Smart Thermostat & Light Switch for easy climate and lighting control Location Perks & Lifestyle Benefits This home is more than just a place to live—it’s a space designed for efficiency, comfort, and connection. Whether you’re looking for an easy-to-maintain, stylish home or simply love the idea of move-in ready convenience (hello, included washer & dryer!), The Emma Plan checks all the boxes. Don’t wait—schedule your showing today and see why this home is the perfect fit for your next chapter! #homelabpropertymanagement #homelab #newrental #investment #rentals #sanantonio #residential #AnotherOne #family #home #listwithus #listwiththebest #thankyou #service #militarycityusa #military #zillow # #trulia #relocation #family #home #relocation #realtor #realestate
Welcome to The Emma Plan – A Home That Ada... is located in San Antonio, Texas in the 78252 zip code.





















































