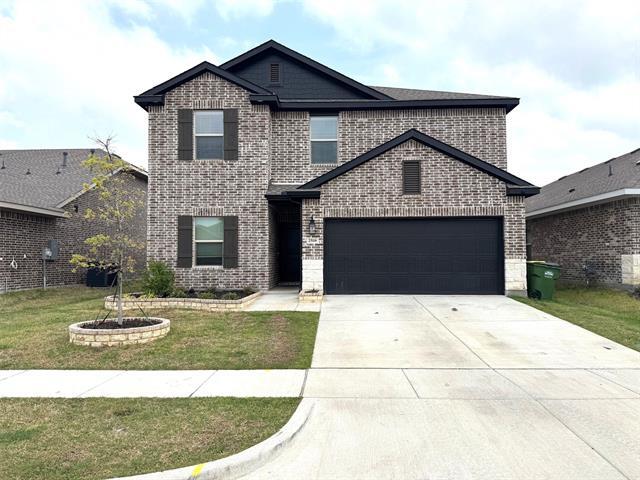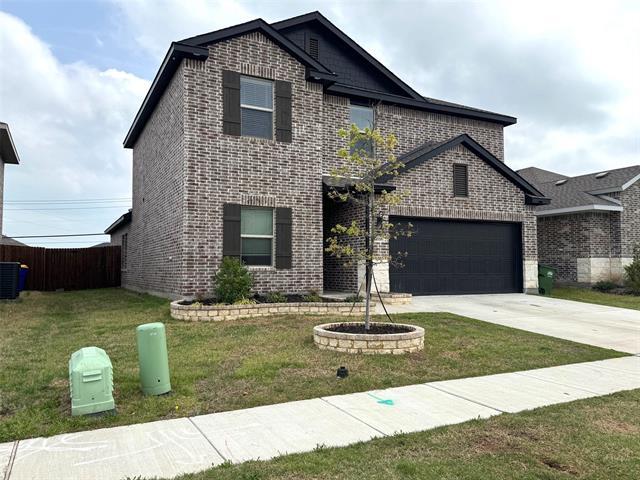Seagoville North Elementary School
Grades PK-5
767 Students
(972) 794-7800










































Note: Prices and availability subject to change without notice.
Contact office for Lease Terms
Stunning 5-Bedroom, 3-Bathroom Home with Modern Farmhouse Charm~ Welcome to this beautiful two-story home featuring the sought-after Tigris II floorplan. From the moment you step inside, you'll be greeted by gorgeous laminate flooring in the foyer, setting the tone for the modern elegance found throughout. Black modern light fixtures, sleek door hardware, and updated black ceiling fans in every bedroom add a contemporary touch to the home’s farmhouse-inspired design. The bright and airy kitchen boasts crisp white cabinetry, a stylish white farmhouse sink, and an open-concept layout that seamlessly connects to the spacious living and dining areas. A wall of windows allows natural light to pour in, creating a warm and inviting atmosphere. The generous master suite offers a large walk-in closet, double vanity, and an oversized shower with a luxurious rainfall showerhead—your personal retreat after a long day. Upstairs, you'll find three additional bedrooms and a cozy loft space, all featuring neutral carpet for added comfort. Located in the desirable Caldwell Lakes community part of Mesquite ISD, residents enjoy access to fantastic amenities, including: scenic pond, walking path and playground. Conveniently situated near shopping, dining, and major highways. Don’t miss out on this incredible opportunity!
2518 Tahoe Dr is located in Seagoville, Texas in the 75159 zip code.

Protect yourself from fraud. Do not send money to anyone you don't know.
Grades PK-12
(972) 287-8119
Grades K-5
(972) 287-1487
Ratings give an overview of a school's test results. The ratings are based on a comparison of test results for all schools in the state.
School boundaries are subject to change. Always double check with the school district for most current boundaries.
Submitting Request
Many properties are now offering LIVE tours via FaceTime and other streaming apps. Contact Now: