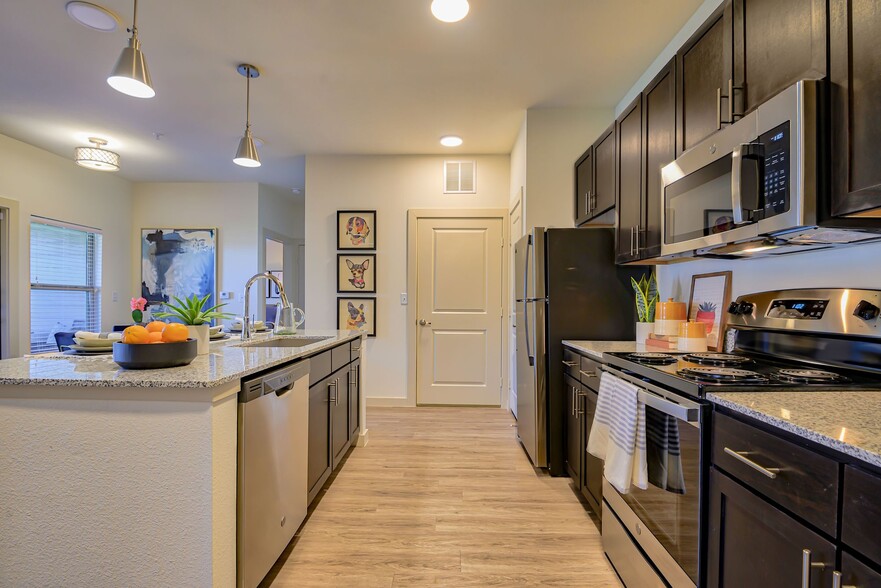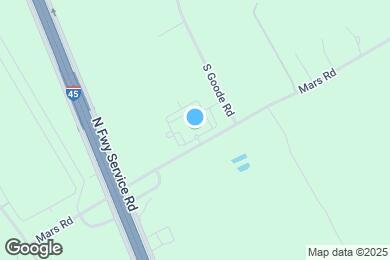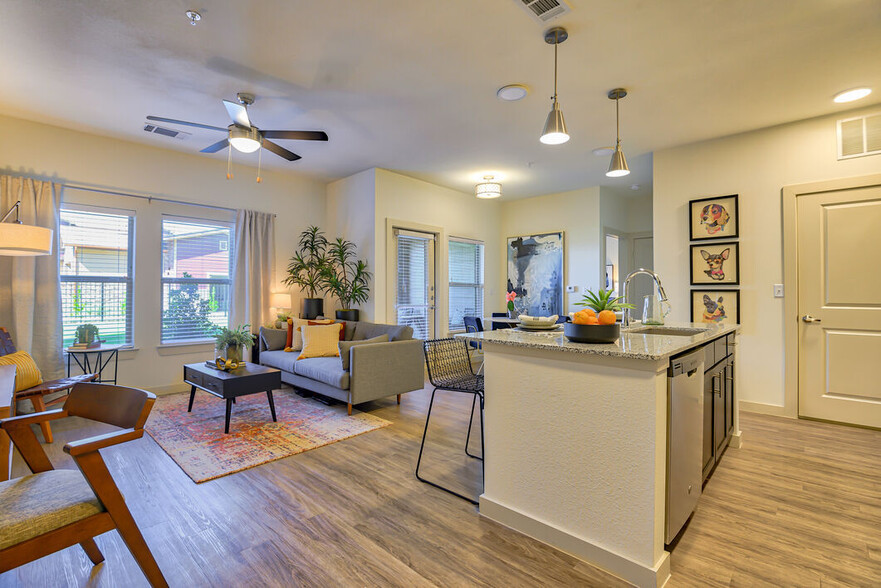Golden Rule Schools Inc - Wilmer
Grades PK-K
17 Students
(469) 248-4463



Act Fast! Lock in $500 OFF your 1st full month when you look & lease with qualifying lease terms for a limited time!
Note: Based on community-supplied data and independent market research. Subject to change without notice.
Available months 7,8,9,10,11,12,13
Only Age 18+
Note: Based on community-supplied data and independent market research. Subject to change without notice.
There is no place like home when you live at Autumn Breeze Apartments in Wilmer, TX. We take pride in our commitment to providing everyone with a peaceful place to call home and a community team that is trustworthy and dependable. Our close-knit community offers spacious one-, two-, and three-bedroom floorplans that come standard with enviable amenities to satisfy all of your needs. Just 15 minutes south of Downtown Dallas, take advantage of our amazing location, where you are surrounded by a quiet community but close to all of the excitement and adventure of city life. Enjoy quick and easy access to a variety of restaurants, shopping, and entertainment. Take comfort in knowing we are committed to providing you with an inviting home and a community staff that is trustworthy and dependable. Call us today to schedule your personalized tour. We can’t wait to welcome you home.
Autumn Breeze is located in Wilmer, Texas in the 75172 zip code. This apartment community was built in 2020 and has 3 stories with 216 units.
Friday
9AM
6PM
Saturday
10AM
5PM
Sunday
1PM
5PM
Monday
9AM
6PM
Tuesday
9AM
6PM
Wednesday
9AM
6PM
Surface parking is free, and residents have the option to rent a carport for $40 monthly or a detached garage for $125 monthly.
Surface parking is free, and residents have the option to rent a carport for $40 monthly or a detached garage for $125 monthly. Assigned Parking $40
Restricted breeds apply.
We welcome 2 pets per apartment home. There is a $300 non-refundable pet fee per pet and pet rent is $25 per month per pet. There is a weight limit of 75 pounds per pet, and restricted breeds apply.
Grades PK-K
17 Students
(469) 248-4463
NR out of 10
Grades 6-8
626 Students
(972) 925-1600
4 out of 10
Grades 9-12
1,020 Students
(972) 925-2900
2 out of 10
Grades PK-5
73 Students
(725) 448-3888
NR out of 10
Grades PK-8
43 Students
(972) 218-7373
NR out of 10
Grades K-12
(972) 274-6055
NR out of 10
Ratings give an overview of a school's test results. The ratings are based on a comparison of test results for all schools in the state.
School boundaries are subject to change. Always double check with the school district for most current boundaries.
Walk Score® measures the walkability of any address. Transit Score® measures access to public transit. Bike Score® measures the bikeability of any address.

Thanks for reviewing your apartment on ApartmentFinder.com!
Sorry, but there was an error submitting your review. Please try again.
Submitting Request
Your email has been sent.
Many properties are now offering LIVE tours via FaceTime and other streaming apps. Contact Now: