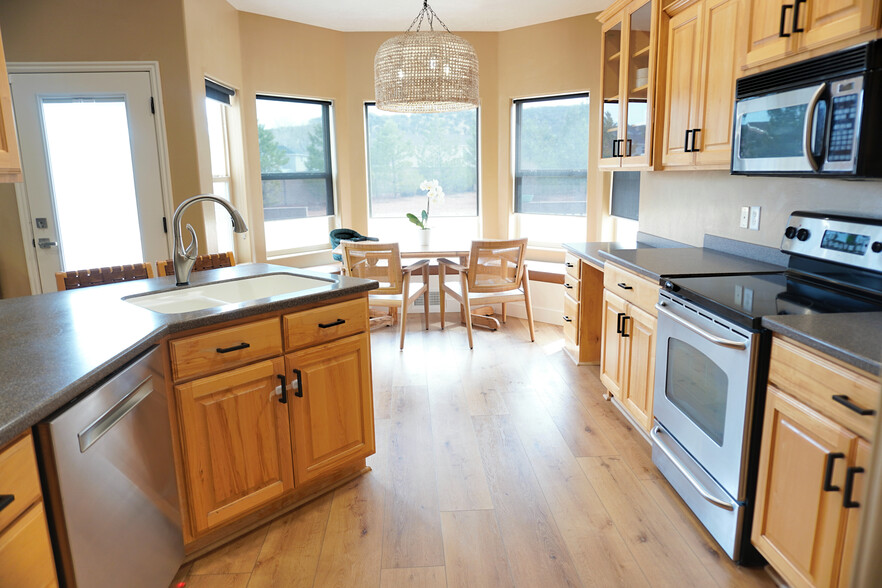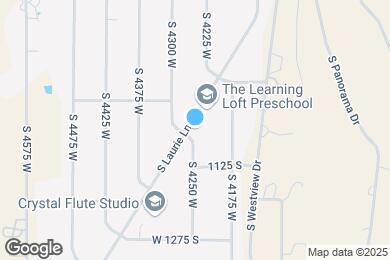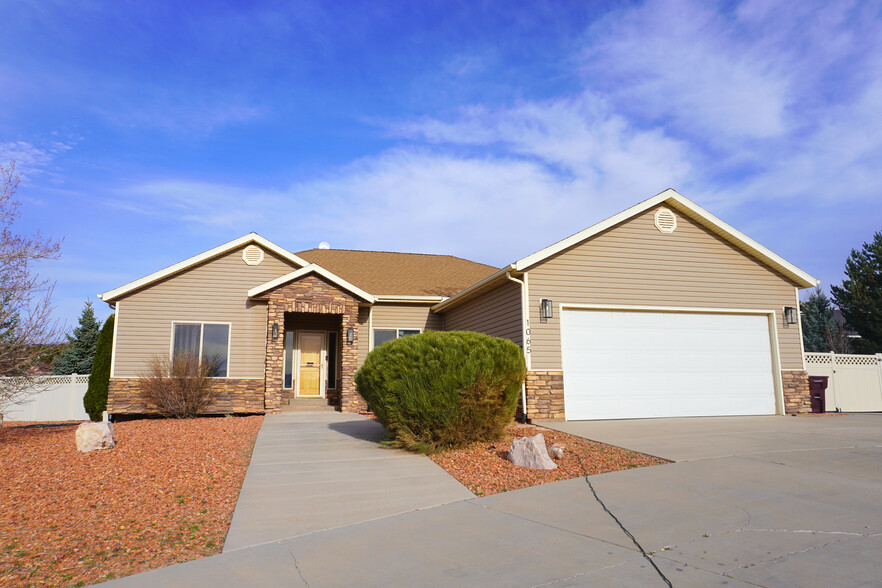Iron Springs School
Grades K-5
619 Students
(435) 586-9485

























Get $500 off your first month's rent when you sign by April 30, 2025.
Note: Prices and availability subject to change without notice.
Contact office for Lease Terms
Spacious 5-Bedroom Home with Brand New Finished Basement, Large Deck, RV Hookup & Tons of Extras – Available Mid-May This beautifully updated 5-bedroom, 3-bathroom home offers 3,544 sq ft of thoughtfully designed living space and sits on a quiet corner lot with only one direct neighbor. Surrounded by mature trees, a fully fenced backyard, and located right across the street from the neighborhood park, this home offers a rare combination of privacy, space, and convenience. Step inside to find vaulted ceilings, large bedrooms with walk-in closets, and a functional layout featuring a family room, formal dining area, breakfast nook, and dedicated home office with Ethernet connectivity. The master suite includes a luxurious jacuzzi tub, double vanities, and elegant finishes. The fully finished basement was just completed last month and features high-end finishes, plush new carpet, and a spacious rec room/den — perfect for entertaining, a playroom, or home gym. There’s also a wet bar with included barstools and a treadmill, all ready for move-in. The kitchen is well-appointed with stainless steel appliances, a microwave, oven/range, refrigerator with ice maker, disposal, and an eat-in kitchen space complete with a kitchen table and built-in breakfast nook seating. Step outside to enjoy a large deck, patio, porch, and a beautifully landscaped fenced yard featuring drip-line irrigation, garden beds, and plenty of trees for shade and privacy. A reinforced concrete RV pad with electrical hookup sits on the side of the home, next to a spacious turnaround driveway and an attached two-car garage with a massive built-in workbench. Extras Include: - All major appliances: refrigerator, oven/range, microwave, dishwasher, disposal, and ice maker - Washer and dryer in-unit - Fiber optic high-speed internet access - Surround sound wiring + brand new home audio system - Gas fireplace - Mirrors, ceiling fans, and window coverings - Jacuzzi tub in the master bathroom - Kitchen table and breakfast nook seating - Stainless steel outdoor gas grill - Treadmill in basement - Barstools at basement wet bar - Massive garage workbench - RV electrical hookup with reinforced parking pad - Drip irrigation system for trees and lawn - Fully fenced yard with mature landscaping and trees - Two-car attached garage + large turnaround driveway - Security system hardware - Ethernet-wired home office - Large deck, patio, porch, and lawn - Brand new carpet in finished basement - Walk-in closets, large bedrooms, mudroom, linen closet, and plenty of storage Rent: $3,200/month Deposit: $3,200 Lease Term: 12 months All utilities to be paid by tenant One dog allowed with $100/month pet fee (no multiple dogs permitted) This is a rare opportunity to rent a spacious, high-quality home packed with features in a private, family-friendly location. Available mid-May — schedule your showing before it’s gone!
1065 S Laurie Ln is located in Cedar City, Utah in the 84720 zip code.
Grades PK-4
(435) 867-5480
Grades 7-9
15 Students
(435) 586-9585
Ratings give an overview of a school's test results. The ratings are based on a comparison of test results for all schools in the state.
School boundaries are subject to change. Always double check with the school district for most current boundaries.
Submitting Request
Many properties are now offering LIVE tours via FaceTime and other streaming apps. Contact Now:


The property manager for 1065 S Laurie Ln uses the Apartments.com application portal.
Applying online is fast, easy, and secure.
Safely obtain official TransUnion® credit, criminal, and consumer reports.
With one low fee, apply to not only this property, but also other participating properties.
Continue to Apartments.com