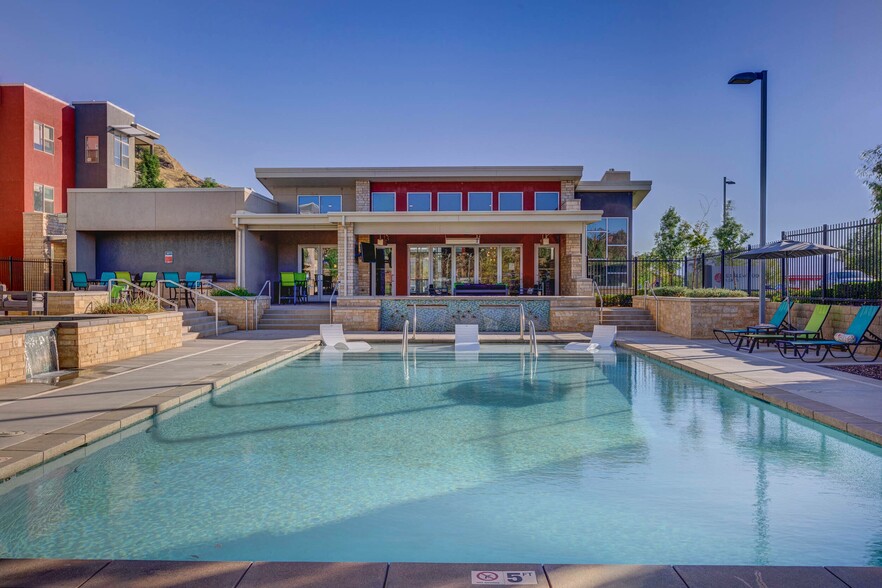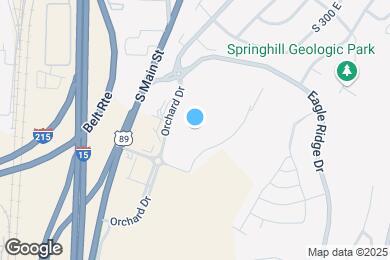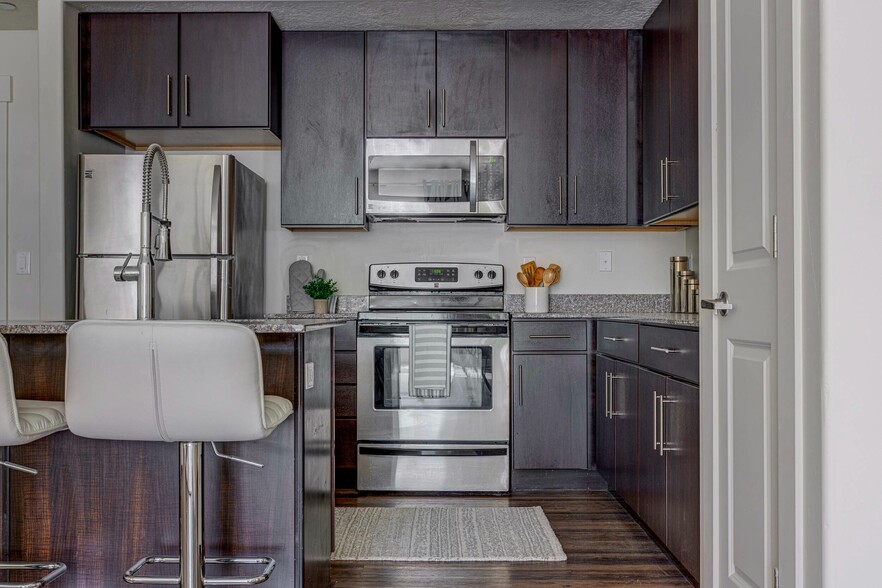1 / 30
30 Images
3D Tours
Last Updated: 10 Hrs. Ago
LIMITED OFFER!!
8 Weeks Free. Call for Details
Monthly Rent $1,239 - $2,779
Beds 1 - 3
Baths 1 - 2
Sunnyside
$1,239 – $1,509
1 bed , 1 bath , 609 Sq Ft
H-H206
H-H2...
$1,239
609
Sunnyside
$1,239 – $1,509
1 bed , 1 bath , 609 Sq Ft
H-H206
H-H2...
$1,239
609
Foothill (g)
$1,419 – $1,779
1 bed , 1 bath , 725 Sq Ft
3 Units Available
Hide Floor Plan Details
Show Floor Plan Details
Features
Washer/Dryer
Air Conditioning
Dishwasher
Disposal
Pantry
Microwave
Balcony
Window Coverings
C-C203
C-C2...
$1,419
725
A-A325
A-A3...
$1,434
725
A-A311
A-A3...
$1,469
725
Foothill
$1,384 – $1,809
1 bed , 1 bath , 725 Sq Ft
3 Units Available
Hide Floor Plan Details
Show Floor Plan Details
Features
Washer/Dryer
Air Conditioning
Dishwasher
Disposal
Pantry
Microwave
Balcony
Window Coverings
C-C325
C-C3...
$1,389
725
A-A321
A-A3...
$1,399
725
D-D209
D-D2...
$1,384
725
Foothill
$1,374 – $1,854
1 bed , 1 bath , 725 Sq Ft
1 Unit Available
Hide Floor Plan Details
Show Floor Plan Details
Features
Washer/Dryer
Air Conditioning
Dishwasher
Disposal
Pantry
Microwave
Balcony
Window Coverings
E-E213
E-E2...
$1,374
725
Foothill (g)
$1,459 – $1,949
1 bed , 1 bath , 725 Sq Ft
2 Units Available
Hide Floor Plan Details
Show Floor Plan Details
Features
Washer/Dryer
Air Conditioning
Dishwasher
Disposal
Pantry
Microwave
Balcony
Window Coverings
G-G203
G-G2...
$1,464
725
E-E331
E-E3...
$1,459
725
Broadway
$1,339 – $1,774
1 bed , 1 bath , 690 Sq Ft
C-C320
C-C3...
$1,339
690
C-C220
C-C2...
$1,339
690
Wasatch (g)
$1,624 – $2,159
2 beds , 1 bath , 882 Sq Ft
H-H307
H-H3...
$1,624
882
H-H207
H-H2...
$1,624
882
F-F207
F-F2...
$1,634
882
Highland
$1,684 – $2,049
2 beds , 2 baths , 1,046 Sq Ft
D-D110
D-D1...
$1,684
1,046
Highland (g)
$1,824 – $2,419
2 beds , 2 baths , 1,046 Sq Ft
E-E102
E-E1...
$1,854
1,046
G-G302
G-G3...
$1,824
1,046
Highland
$1,719 – $2,254
2 beds , 2 baths , 1,046 Sq Ft
G-G304
G-G3...
$1,719
1,046
Highland (g)
$1,834 – $2,434
2 beds , 2 baths , 1,046 Sq Ft
C-C112
C-C1...
$1,834
1,046
Orchard
$1,904 – $2,324
3 beds , 2 baths , 1,190 Sq Ft
A-A204
A-A2...
$1,904
1,190
Orchard (g)
$2,064 – $2,504
3 beds , 2 baths , 1,190 Sq Ft
C-C318
C-C3...
$2,064
1,190
Orchard (g)
$2,064 – $2,779
3 beds , 2 baths , 1,190 Sq Ft
G-G322
G-G3...
$2,064
1,190
F-F300
F-F3...
$2,074
1,190
E-E300
E-E3...
$2,094
1,190
Legacy (g)
$2,259 – $2,734
3 beds , 2 baths , 1,328 Sq Ft
E-E120
E-E1...
$2,259
1,328
Pierpont
$1,369 – $1,669
1 bed , 1 bath , 825 Sq Ft , Not Available
Pierpont (g)
$1,409 – $1,729
1 bed , 1 bath , 825 Sq Ft , Not Available
Pierpont
$1,419 – $1,714
1 bed , 1 bath , 825 Sq Ft , Not Available
Pierpont (g)
$1,445 – $1,750
1 bed , 1 bath , 825 Sq Ft , Not Available
Sunnyside (g)
Call for Rent
1 bed , 1 bath , 609 Sq Ft , Not Available
Broadway (g)
Call for Rent
1 bed , 1 bath , 690 Sq Ft , Not Available
Wasatch
$1,449 – $1,769
2 beds , 1 bath , 882 Sq Ft , Not Available
Wasatch
$1,509 – $1,829
2 beds , 1 bath , 882 Sq Ft , Not Available
Wasatch (g)
$1,609 – $1,954
2 beds , 1 bath , 882 Sq Ft , Not Available
Orchard
$1,954 – $2,764
3 beds , 2 baths , 1,190 Sq Ft , Not Available
Show Unavailable Floor Plans (10)
Hide Unavailable Floor Plans
Sunnyside
$1,239 – $1,509
1 bed , 1 bath , 609 Sq Ft
H-H206
H-H2...
$1,239
609
Foothill (g)
$1,419 – $1,779
1 bed , 1 bath , 725 Sq Ft
3 Units Available
Hide Floor Plan Details
Show Floor Plan Details
Features
Washer/Dryer
Air Conditioning
Dishwasher
Disposal
Pantry
Microwave
Balcony
Window Coverings
C-C203
C-C2...
$1,419
725
A-A325
A-A3...
$1,434
725
A-A311
A-A3...
$1,469
725
Foothill
$1,384 – $1,809
1 bed , 1 bath , 725 Sq Ft
3 Units Available
Hide Floor Plan Details
Show Floor Plan Details
Features
Washer/Dryer
Air Conditioning
Dishwasher
Disposal
Pantry
Microwave
Balcony
Window Coverings
C-C325
C-C3...
$1,389
725
A-A321
A-A3...
$1,399
725
D-D209
D-D2...
$1,384
725
Foothill
$1,374 – $1,854
1 bed , 1 bath , 725 Sq Ft
1 Unit Available
Hide Floor Plan Details
Show Floor Plan Details
Features
Washer/Dryer
Air Conditioning
Dishwasher
Disposal
Pantry
Microwave
Balcony
Window Coverings
E-E213
E-E2...
$1,374
725
Foothill (g)
$1,459 – $1,949
1 bed , 1 bath , 725 Sq Ft
2 Units Available
Hide Floor Plan Details
Show Floor Plan Details
Features
Washer/Dryer
Air Conditioning
Dishwasher
Disposal
Pantry
Microwave
Balcony
Window Coverings
G-G203
G-G2...
$1,464
725
E-E331
E-E3...
$1,459
725
Broadway
$1,339 – $1,774
1 bed , 1 bath , 690 Sq Ft
C-C320
C-C3...
$1,339
690
C-C220
C-C2...
$1,339
690
Pierpont
$1,369 – $1,669
1 bed , 1 bath , 825 Sq Ft , Not Available
Pierpont (g)
$1,409 – $1,729
1 bed , 1 bath , 825 Sq Ft , Not Available
Pierpont
$1,419 – $1,714
1 bed , 1 bath , 825 Sq Ft , Not Available
Pierpont (g)
$1,445 – $1,750
1 bed , 1 bath , 825 Sq Ft , Not Available
Sunnyside (g)
Call for Rent
1 bed , 1 bath , 609 Sq Ft , Not Available
Broadway (g)
Call for Rent
1 bed , 1 bath , 690 Sq Ft , Not Available
Show Unavailable Floor Plans (6)
Hide Unavailable Floor Plans
Wasatch (g)
$1,624 – $2,159
2 beds , 1 bath , 882 Sq Ft
H-H307
H-H3...
$1,624
882
H-H207
H-H2...
$1,624
882
F-F207
F-F2...
$1,634
882
Highland
$1,684 – $2,049
2 beds , 2 baths , 1,046 Sq Ft
D-D110
D-D1...
$1,684
1,046
Highland (g)
$1,824 – $2,419
2 beds , 2 baths , 1,046 Sq Ft
E-E102
E-E1...
$1,854
1,046
G-G302
G-G3...
$1,824
1,046
Highland
$1,719 – $2,254
2 beds , 2 baths , 1,046 Sq Ft
G-G304
G-G3...
$1,719
1,046
Highland (g)
$1,834 – $2,434
2 beds , 2 baths , 1,046 Sq Ft
C-C112
C-C1...
$1,834
1,046
Wasatch
$1,449 – $1,769
2 beds , 1 bath , 882 Sq Ft , Not Available
Wasatch
$1,509 – $1,829
2 beds , 1 bath , 882 Sq Ft , Not Available
Wasatch (g)
$1,609 – $1,954
2 beds , 1 bath , 882 Sq Ft , Not Available
Show Unavailable Floor Plans (3)
Hide Unavailable Floor Plans
Orchard
$1,904 – $2,324
3 beds , 2 baths , 1,190 Sq Ft
A-A204
A-A2...
$1,904
1,190
Orchard (g)
$2,064 – $2,504
3 beds , 2 baths , 1,190 Sq Ft
C-C318
C-C3...
$2,064
1,190
Orchard (g)
$2,064 – $2,779
3 beds , 2 baths , 1,190 Sq Ft
G-G322
G-G3...
$2,064
1,190
F-F300
F-F3...
$2,074
1,190
E-E300
E-E3...
$2,094
1,190
Legacy (g)
$2,259 – $2,734
3 beds , 2 baths , 1,328 Sq Ft
E-E120
E-E1...
$2,259
1,328
Orchard
$1,954 – $2,764
3 beds , 2 baths , 1,190 Sq Ft , Not Available
Show Unavailable Floor Plans (1)
Hide Unavailable Floor Plans
Note: Based on community-supplied data and independent market research. Subject to change without notice.
Lease Terms
1 month, 4 months, 5 months, 6 months, 7 months, 8 months, 9 months, 10 months, 11 months, 12 months, 13 months, 14 months, 15 months
Expenses
Recurring
$40
Unassigned Covered Parking:
$50
Cat Rent:
$50
Dog Rent:
One-Time
$225
Admin Fee:
$40
Application Fee:
$200
Cat Fee:
$200
Dog Fee:
Eaglewood Lofts Rent Calculator
Print Email
Print Email
Pets
No Dogs
1 Dog
2 Dogs
3 Dogs
4 Dogs
5 Dogs
No Cats
1 Cat
2 Cats
3 Cats
4 Cats
5 Cats
No Birds
1 Bird
2 Birds
3 Birds
4 Birds
5 Birds
No Fish
1 Fish
2 Fish
3 Fish
4 Fish
5 Fish
No Reptiles
1 Reptile
2 Reptiles
3 Reptiles
4 Reptiles
5 Reptiles
No Other
1 Other
2 Other
3 Other
4 Other
5 Other
Expenses
1 Applicant
2 Applicants
3 Applicants
4 Applicants
5 Applicants
6 Applicants
No Vehicles
1 Vehicle
2 Vehicles
3 Vehicles
4 Vehicles
5 Vehicles
Vehicle Parking
Unassigned Surface Lot
Unassigned Covered
Unassigned Garage
Unassigned Surface Lot
Unassigned Covered
Unassigned Garage
Unassigned Surface Lot
Unassigned Covered
Unassigned Garage
Unassigned Surface Lot
Unassigned Covered
Unassigned Garage
Unassigned Surface Lot
Unassigned Covered
Unassigned Garage
Only Age 18+
Note: Based on community-supplied data and independent market research. Subject to change without notice.
Monthly Expenses
* - Based on 12 month lease
About Eaglewood Lofts
Explore the serene lifestyle available at Eaglewood Lofts, positioned in the vibrant North Salt Lake area — where every apartment feels like home. Our community offers a range of 1-3 bedroom apartments designed to meet and exceed your needs. Revel in top-notch amenities like in-apartment washers and dryers, vaulted ceilings, chef-style islands, and smart home features. For pet lovers, our turfed dog park offers a delightful space for your furry friends. Located just minutes from downtown, Eaglewood Lofts provides easy access to key amenities like City Creek Center and Salt Lake City International Airport. Join us to experience more than just North Salt Lake apartments, choose a community where you truly belong.
Eaglewood Lofts is located in
North Salt Lake , Utah
in the 84054 zip code.
This apartment community was built in 2013 and has 3 stories with 410 units.
Special Features
Community Garden with Reservable Garden Boxes
Dwelo Smart Home (Locks, Lights, Thermostat)
Online Payment Portal
Outdoor Cross Fit Equipment
Bike Share Program
Fitness Center Featuring Peloton Bikes & Squat Rack
High Speed Fiber Internet to Each Unit
Jogging Track
Storage Units
BBQ Area at Both Club Houses
On-site Mini Market
Multiple Firepits
2 Playgrounds
Glass Tile Backsplashes
Stainless Appliances (Dishwasher, Microwave, Oven, Fridge)
Huge Turfed Dog Park
Distinctive Wood-Style Flooring
On-site Fishing Pond and Dock
Parcel Pending Package Lockers
Two Community Clubhouses
Two Resort Style Pool and Hot Tubs
Floorplan Amenities
Washer/Dryer
Air Conditioning
Dishwasher
Disposal
Pantry
Microwave
Window Coverings
Balcony
Parking
Surface Lot
Covered
$40
Garage
Pet Policy
Dogs and Cats Allowed
$50 Monthly Pet Rent
$200 Fee
2 Pet Limit
Airport
Salt Lake City International
Drive:
15 min
10.5 mi
Commuter Rail
Woods Cross
Drive:
9 min
4.1 mi
Warm Springs Relief Point
Drive:
9 min
4.3 mi
North Temple Station
Drive:
10 min
5.5 mi
Farmington
Drive:
16 min
12.0 mi
Layton
Drive:
23 min
17.7 mi
Transit / Subway
Jackson/Euclid Station
Drive:
9 min
5.4 mi
North Temple Bridge/Guadalupe
Drive:
9 min
5.6 mi
Arena
Drive:
10 min
5.7 mi
Fairpark Station
Drive:
10 min
5.7 mi
Power Station
Drive:
11 min
7.4 mi
Universities
Drive:
19 min
10.1 mi
Drive:
20 min
10.7 mi
Drive:
18 min
12.6 mi
Drive:
21 min
14.8 mi
Parks & Recreation
Flight Park State Recreation Area
Drive:
9 min
4.4 mi
Discovery Gateway
Drive:
10 min
5.8 mi
Clark Planetarium
Drive:
10 min
5.8 mi
Mormon Pioneer National Historic Trail
Drive:
12 min
6.1 mi
California National Historic Trail
Drive:
12 min
6.1 mi
Shopping Centers & Malls
Walk:
13 min
0.7 mi
Drive:
4 min
1.8 mi
Drive:
6 min
2.2 mi
Military Bases
Drive:
11 min
6.1 mi
Drive:
19 min
10.6 mi
Schools
Attendance Zone
Nearby
Property Identified
St. Olaf School
Grades PK-12
(801) 451-1251
Orchard School
Grades PK-6
624 Students
(801) 402-1700
South Davis Jr High
Grades 7-9
1,095 Students
(801) 402-6400
Woods Cross High
Grades 10-12
1,567 Students
(801) 402-4500
Sandcastle Academy Private School
Grades PK-9
(801) 295-7643
Benchmark School
Grades 7-12
81 Students
(801) 299-5334
School data provided by GreatSchools
North Salt Lake, UT
Schools
Restaurants
Groceries
Coffee
Banks
Shops
Fitness
Walk Score® measures the walkability of any address. Transit Score® measures access to public transit. Bike Score® measures the bikeability of any address.
Learn How It Works Detailed Scores
Other Available Apartments



