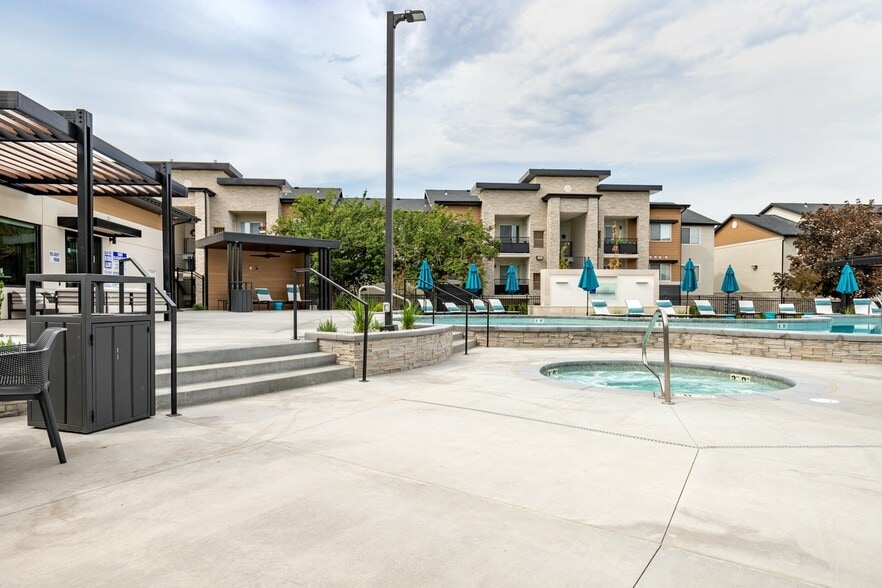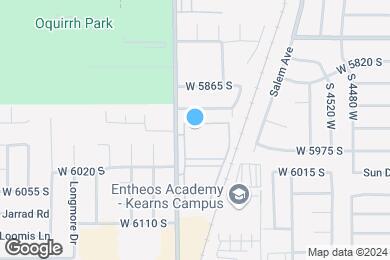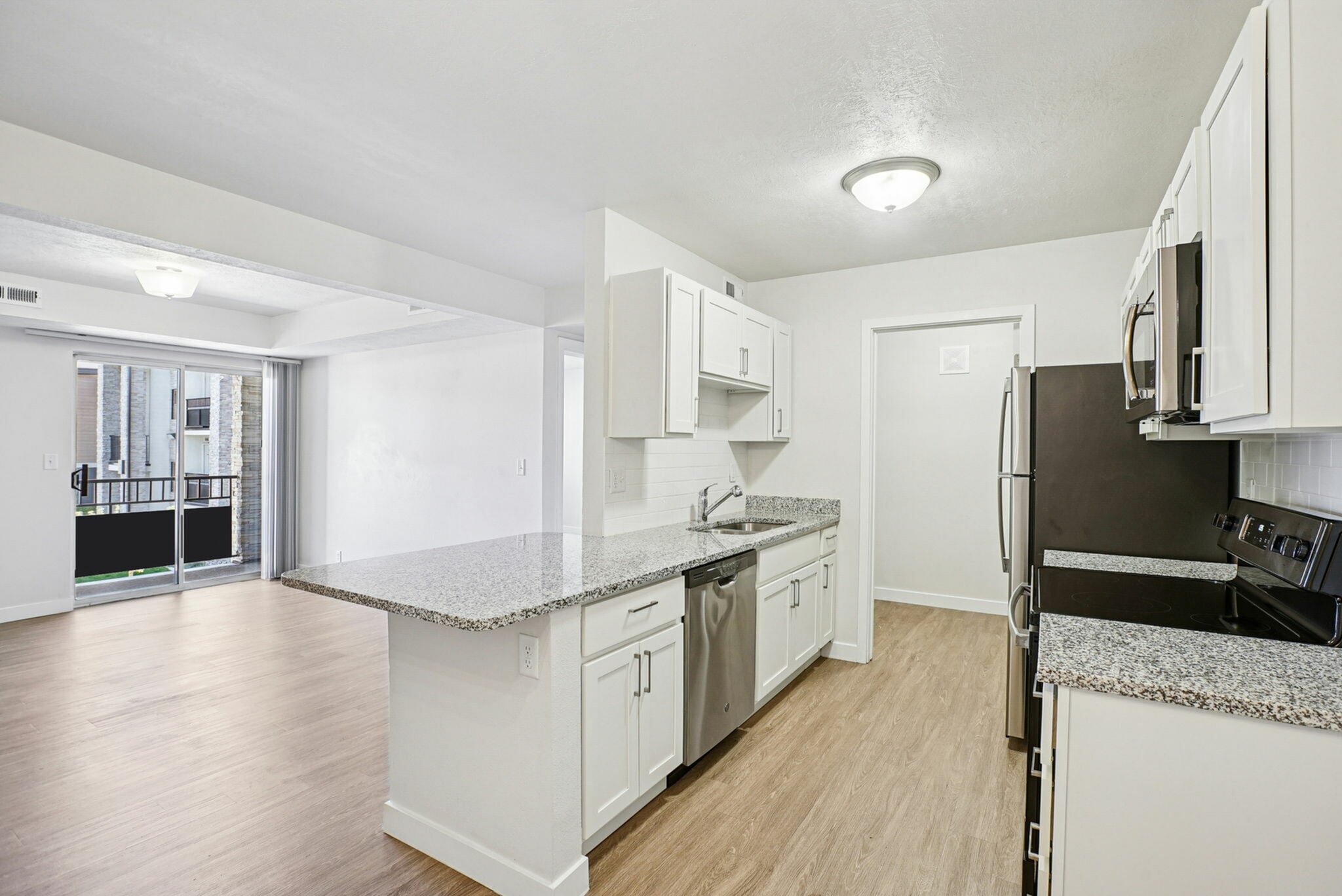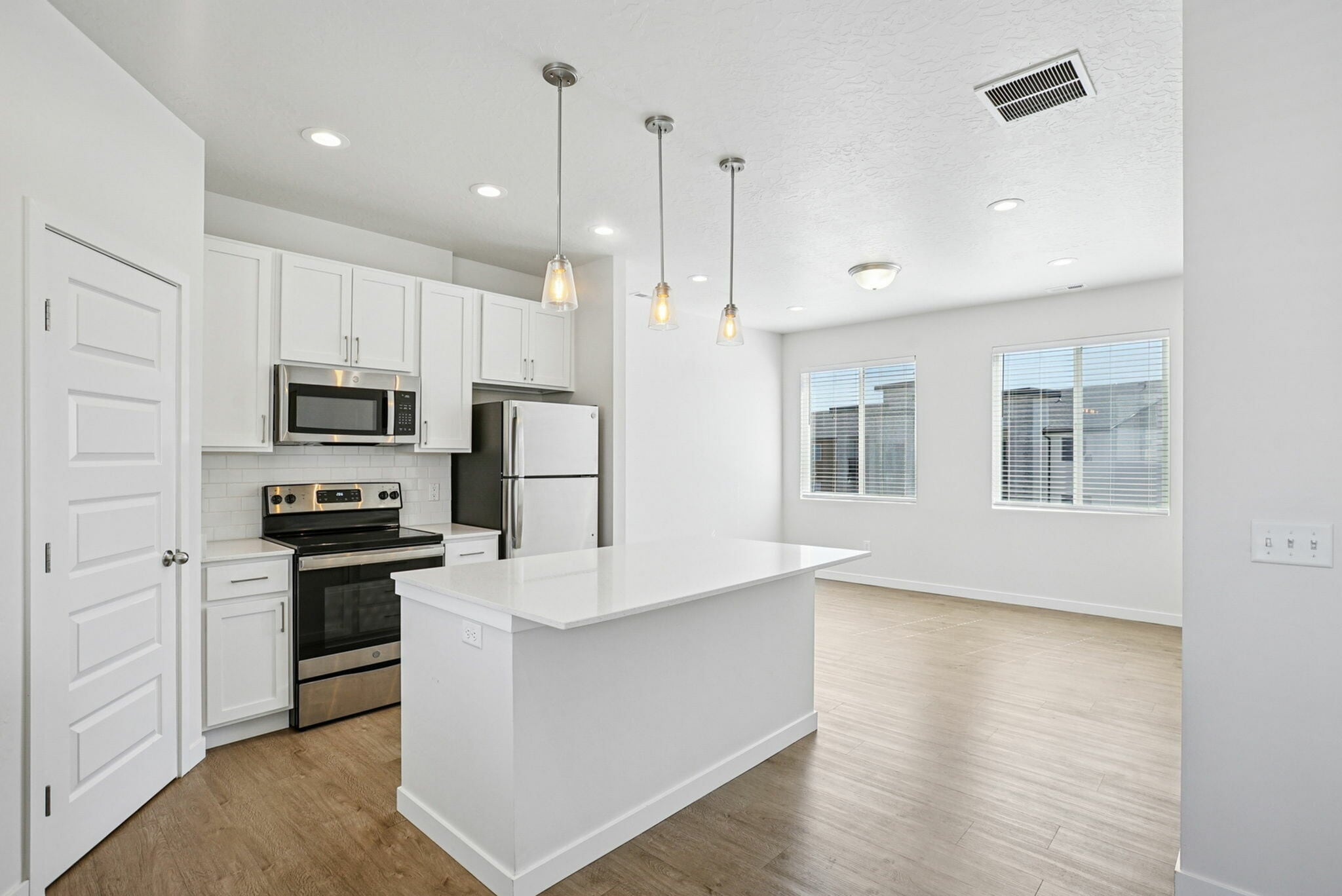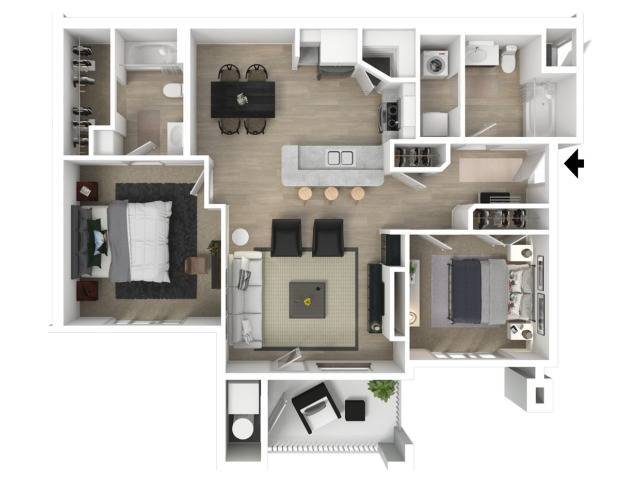Public Elementary School
Carrington Square is the luxury community you've been searching for. Our brand-new, spacious one-, two-, three-, and four-bedroom apartments in Kearns, UT, are available in a variety of unique floor plans. The newly renovated finishes include custom white cabinetry, granite countertops throughout, stainless steel appliances, tile backsplash, hardwood-style flooring, and brushed nickel hardware. Our community features include options for assigned premier parking, covered carports, and detached garages, as well as upcoming resort-style amenities to include 2 pools, 2 hot tubs, a splash pad, multiple grilling stations, a 24-hour fitness center, sauna, steam room, game room, basketball court, on-site laundry facility, AND MORE! Carrington Square is perfectly positioned for easy access to Bangerter Highway and Mountain View Corridor. A short 10 minutes from Jordan Landing Shopping Center, The Olympic Oval, and many more recreations and conveniences, making Carrington Square the premier location for luxury apartments for rent in Kearns, UT.
Carrington Square is located in Salt Lake City, Utah in the 84118 zip code. This apartment community was built in 1998 and has 3 stories with 303 units.
