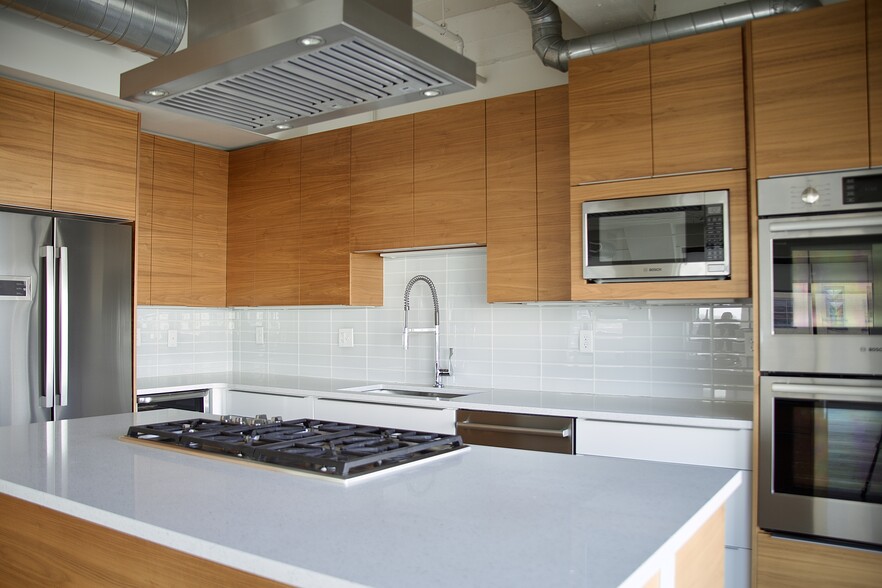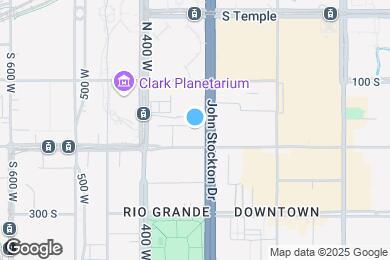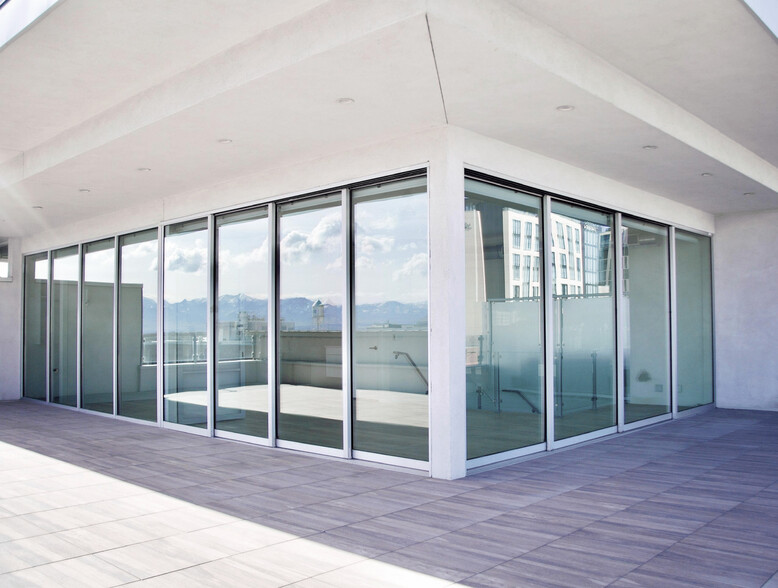Washington School
Grades PK-6
267 Students
(801) 578-8140



Note: Based on community-supplied data and independent market research. Subject to change without notice.
6 - 12 Month Leases
Note: Based on community-supplied data and independent market research. Subject to change without notice.
Essential Metropolitan Location with Lots of Square Footage for you to enjoy! Paragon Station was originally designed and built as a distinctive high end for sale condo project that converted into beautiful rental units. As such, tenants benefit from luxury appointments not typically installed in an apartment setting. In addition to 14’ ceiling height, spacious bedrooms, massive windows for lots of natural light, and Nana Wall sliding doors, users will enjoy large private out door decks with mountain views, Bosch stainless steel appliances (inclusive of wine cooler fridges), high-end Washer / Dryers, Hans-Grohe or luxury Moen fixtures, and large tub shower rooms (inspired by some of our favorite Amsterdam architects). Every unit is like an efficient Tesla automobile with geothermal heating and cooling and an advance air exchange/filter system that replaced and cleans 100% of unit air hourly. The project is an energy efficient multifamily adaptive-reuse project. This means we’ve updated an original historic building (built in 1919) with new plumbing, geothermal heating/cooling, energy efficient windows, and advanced construction methodology to create a perfect envelope. We maintained the essential historical brick southern facade and the basic skeleton of the structure but modernized the east facade with decks and sliding doors for each unit. In addition to the 12 private penthouse roof decks, we have added a common community roof deck and atrium to facilitate a unified and interactive social platform. Our current tenants represent a distinctive and diverse group of executives, artists, musicians, as well as professional athletes. With 38 luxury units ranging in size from 800 to 2,800 square feet, there is something for everyone. Indeed, our studios, 1 bed, 2 bed, and 3 bed/ 3 bath open floor plan units have a spacious feel that is enhanced by the sheer volume of the 14’ ceiling heights. Paragon Station is located in the heart of Salt Lake’s Loft District (aka the Depot District) at 200 South and 300 West. For metro riders, a Trax & front Runner station is one block away and provides transit throughout the City, the entire Wasatch front, as well as a quick 10-minute ride to SLC international airport. For foodies and shoppers, countless local restaurants, coffee shops, bars, clubs, and two open-air shopping malls are all just a stroll away. Additionally, an average of 20,000 folks gather every Saturday (June - October) around the corner for one of the nation’s largest farmers markets. Numerous live music venues ranging in size are another highlight. The summer twilight concert series as well as the new Eccles Theater have national acts and Broadway productions on the bill. Stunning design & appointments not experienced in apartment living. We look forward to giving you a personal tour of the property. Your city home awaits you!
Paragon Station is located in Salt Lake City, Utah in the 84101 zip code. This apartment community was built in 2017 and has 4 stories with 38 units.
Monday
By Appointment
Tuesday
By Appointment
Wednesday
By Appointment
Thursday
By Appointment
Friday
By Appointment
Saturday
By Appointment
Per space. Assigned Parking $50
Per space. Assigned Parking $75
Grades PK-8
405 Students
(801) 323-9850
Grades K-12
(877) 512-7748
Ratings give an overview of a school's test results. The ratings are based on a comparison of test results for all schools in the state.
School boundaries are subject to change. Always double check with the school district for most current boundaries.
Submitting Request
Many properties are now offering LIVE tours via FaceTime and other streaming apps. Contact Now: