Welby School
Grades K-6
790 Students
(801) 280-1456
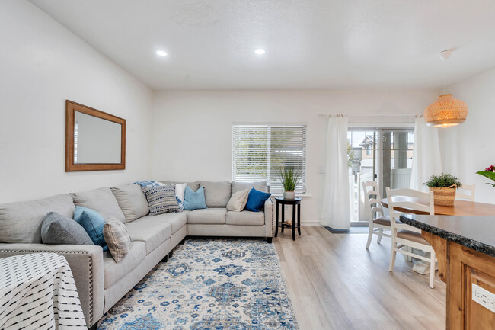
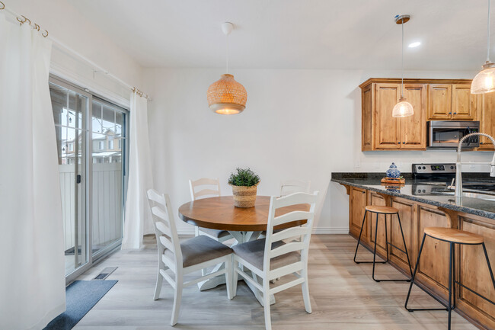


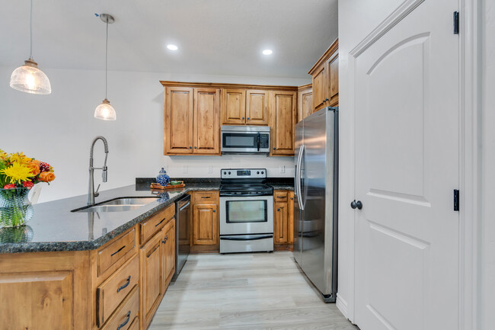
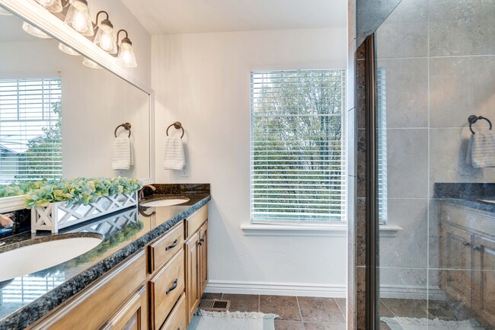
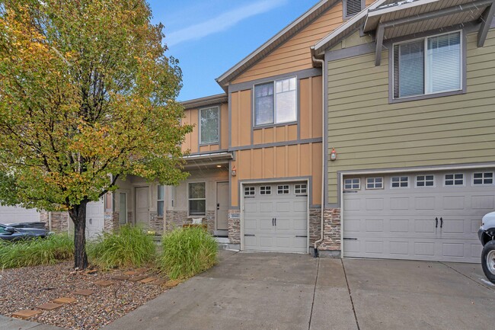
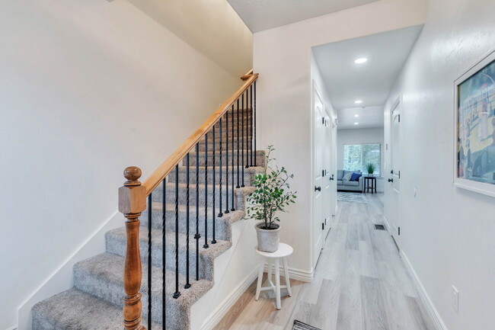
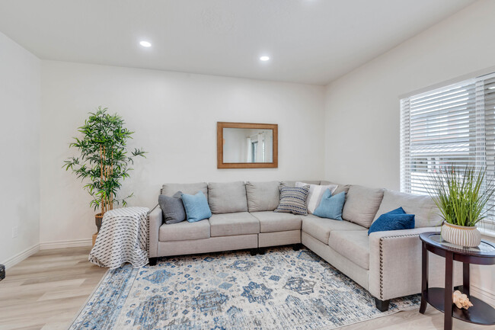
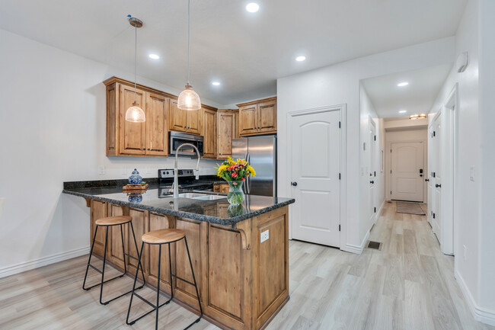
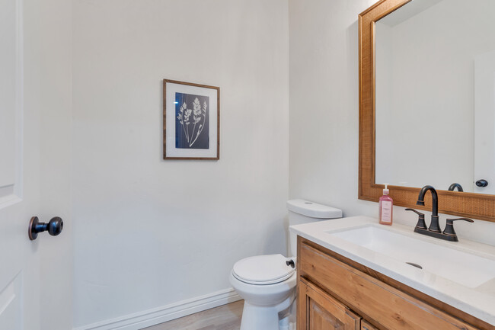
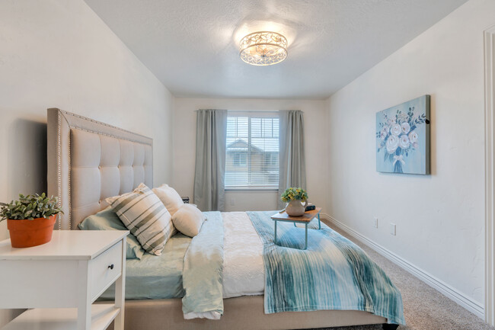
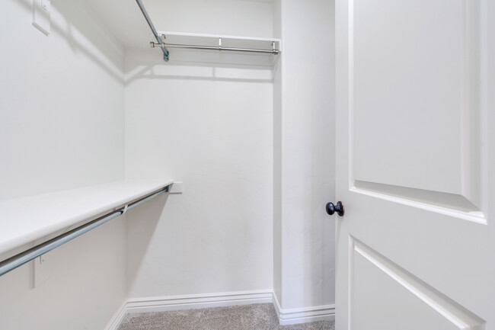
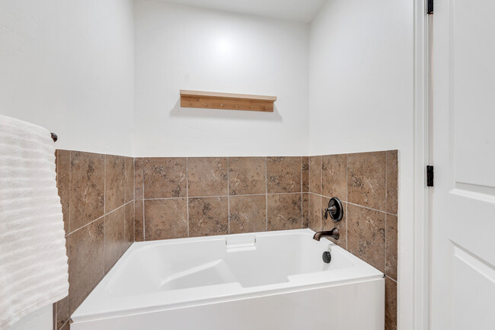
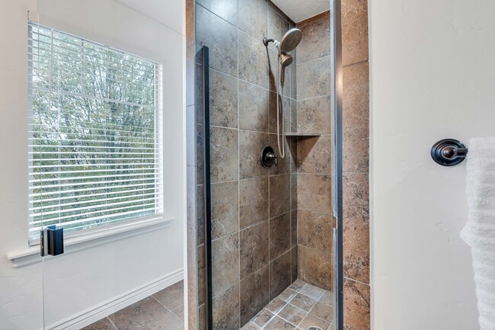
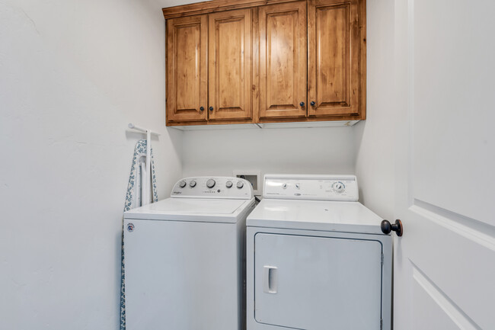
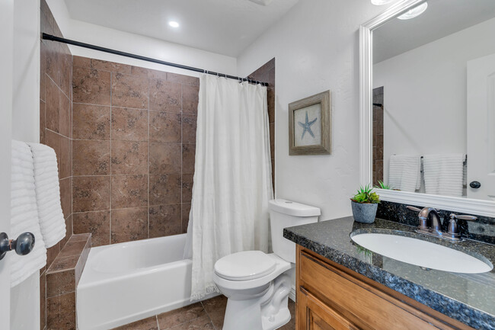
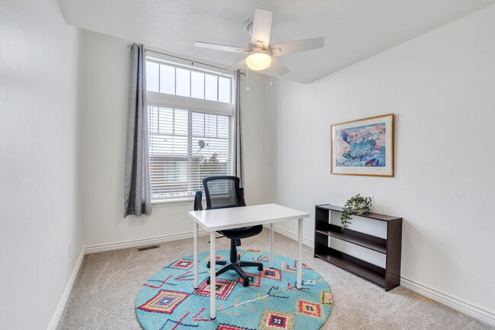
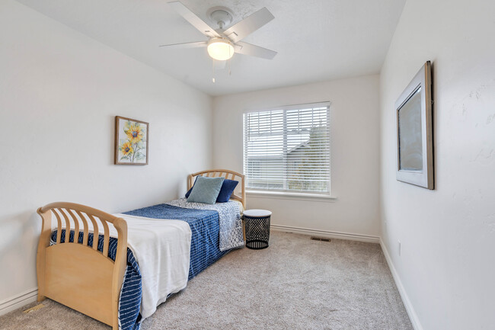
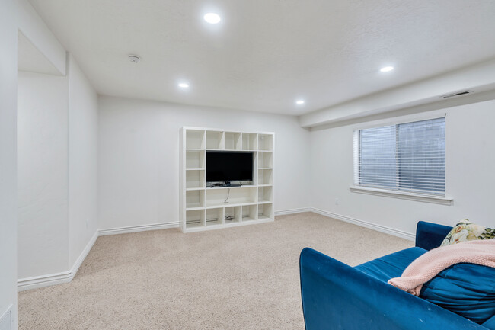
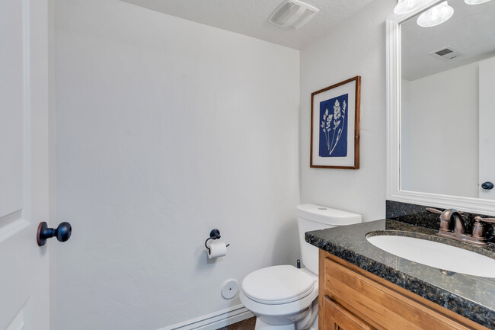
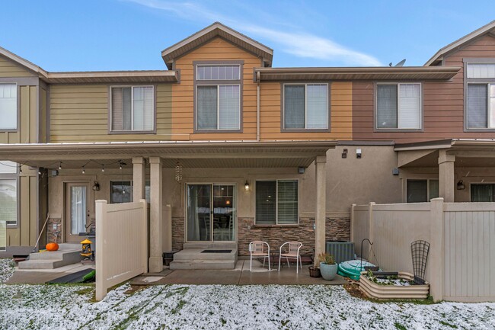
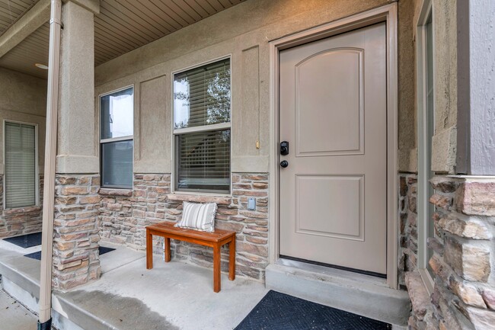
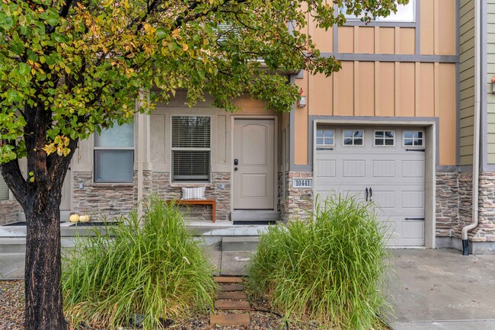
Start your lease by November 30th and save $300 off your first month’s rent!
Note: Prices and availability subject to change without notice.
Contact office for Lease Terms
Stunning Newly Renovated 4-Bedroom, 4-Bathroom Family Home – 2,047 sq ft Come discover this immaculate, freshly renovated home offering spacious living and modern comfort. With 4 bedrooms, 4 bathrooms (2 full and 2 half), and 2,047 square feet of beautifully updated living space, this home is perfect for families or those who love to entertain. Key Features & Renovations -Brand new LV plank flooring and freshly cleaned carpet throughout -Elegant alabaster paint and updated lighting -New toilets, blinds, and fixtures -Gorgeous granite countertops in the kitchen and bathrooms -Hardwood cabinets in the kitchen and bathrooms Main Living Areas: -Expansive family room with high ceilings, ideal for relaxation -Dining room perfect for family meals -Finished basement, providing an optional 4th bedroom or entertainment space Kitchen & Dining: -Granite countertops and breakfast bar -Stainless steel appliances -Cozy dining area for casual meals Upstairs Living -Spacious primary bedroom with ample room for a queen bed, nightstands, and dresser -Walk-in closet offering plenty of storage -Ensuite bathroom with double vanities, medicine cabinet, separate shower, and large soaking tub Storage & Utilities: -Single-car garage with 8 overhead shelves for extra storage -4 additional storage closets in the basement -Whole-house water purification system -Laundry room with washer, dryer, and convenient cupboard storage Outdoor Amenities: -Yard with garden, patio, and community field behind home – ideal for outdoor activities and entertaining -HOA amenities (fee covered by owner) include a playground, seasonal pool, clubhouse (just a minute’s walk), snow removal, and landscaping services Convenience & Location: -Central air, heat, and sprinkler system -GFiber-ready for fast, reliable internet -Friendly, welcoming neighborhood Prime Location -Walking distance to a bus stop, 2 public parks, splash pad, VASA Fitness, restaurants, and the Oquirrh Mountain Temple -Just 5 minutes to Oquirrh Lake, Sprouts, Costco, Walmart, credit unions, Target, Hobby Lobby, Harmon’s, and more Furnishings -Furnishings pictured are for staging purposes and are negotiable with the rental. Inquire if you are interested in renting the home without furnishings. Beds, desk, dressers, sectional, loveseat, dining table and 4 chairs, bookshelves, entertainment center, TV, storage shelving, patio seating, framed mirrors, flower pots, framed artwork **This beautifully renovated home combines modern amenities with a family-friendly location. Don't miss out – schedule a tour today!
10441 S Sage Vista Way is located in South Jordan, Utah in the 84009 zip code.
Grades PK-8
158 Students
(801) 253-6020
Grades PK-12
209 Students
(801) 254-3882
Ratings give an overview of a school's test results. The ratings are based on a comparison of test results for all schools in the state.
School boundaries are subject to change. Always double check with the school district for most current boundaries.
Submitting Request
Many properties are now offering LIVE tours via FaceTime and other streaming apps. Contact Now:


The property manager for 10441 S Sage Vista Way uses the Apartments.com application portal.
Applying online is fast, easy, and secure.
Safely obtain official TransUnion® credit, criminal, and consumer reports.
With one low fee, apply to not only this property, but also other participating properties.
Continue to Apartments.com