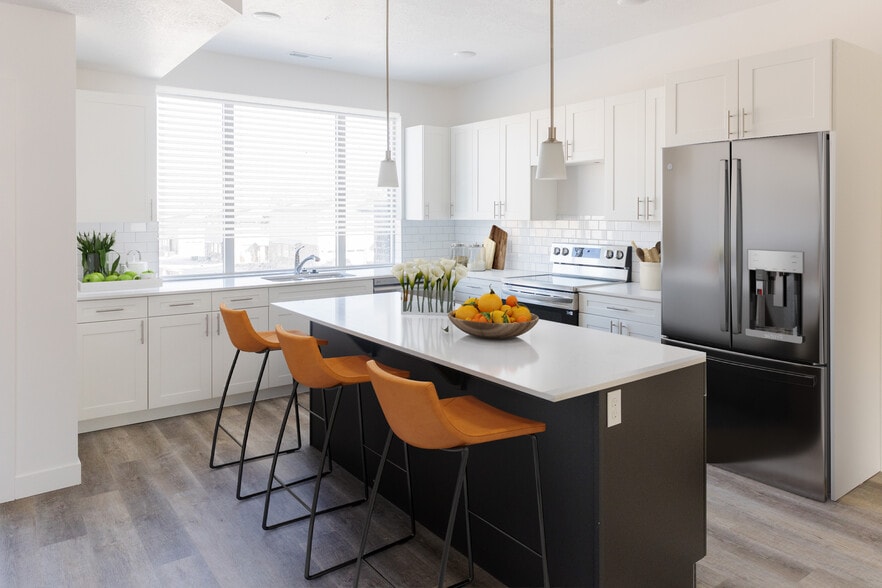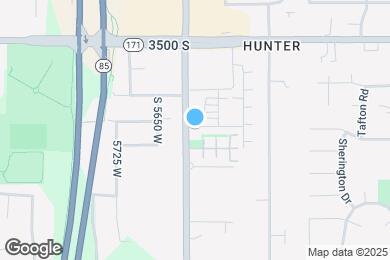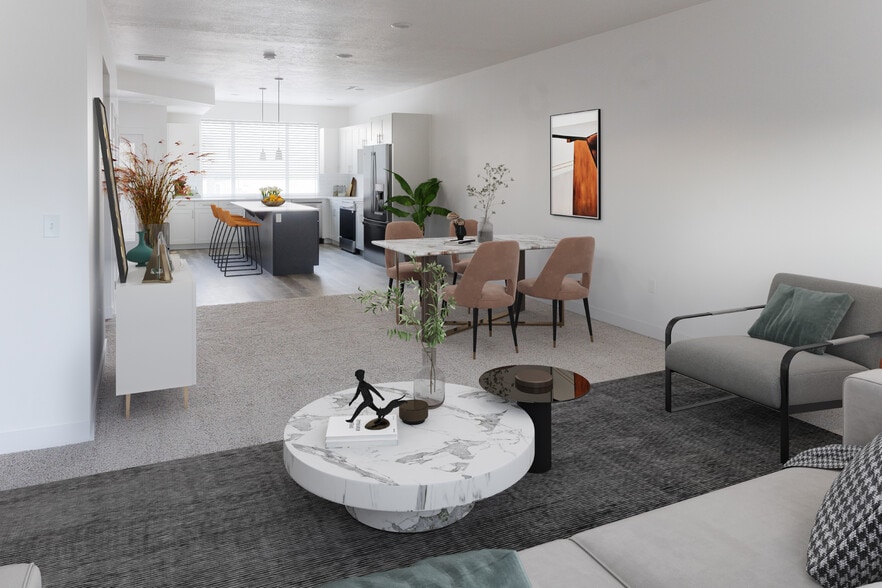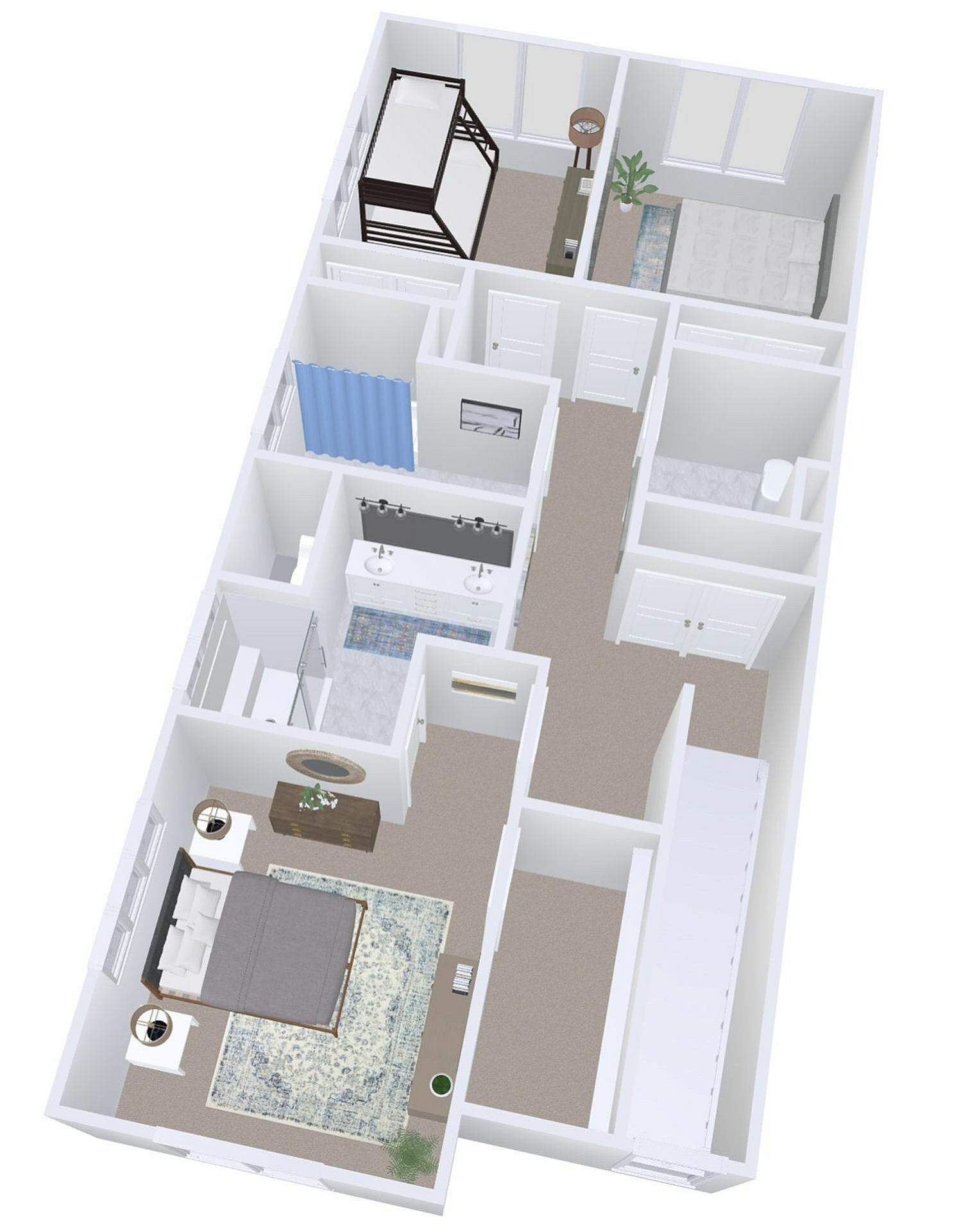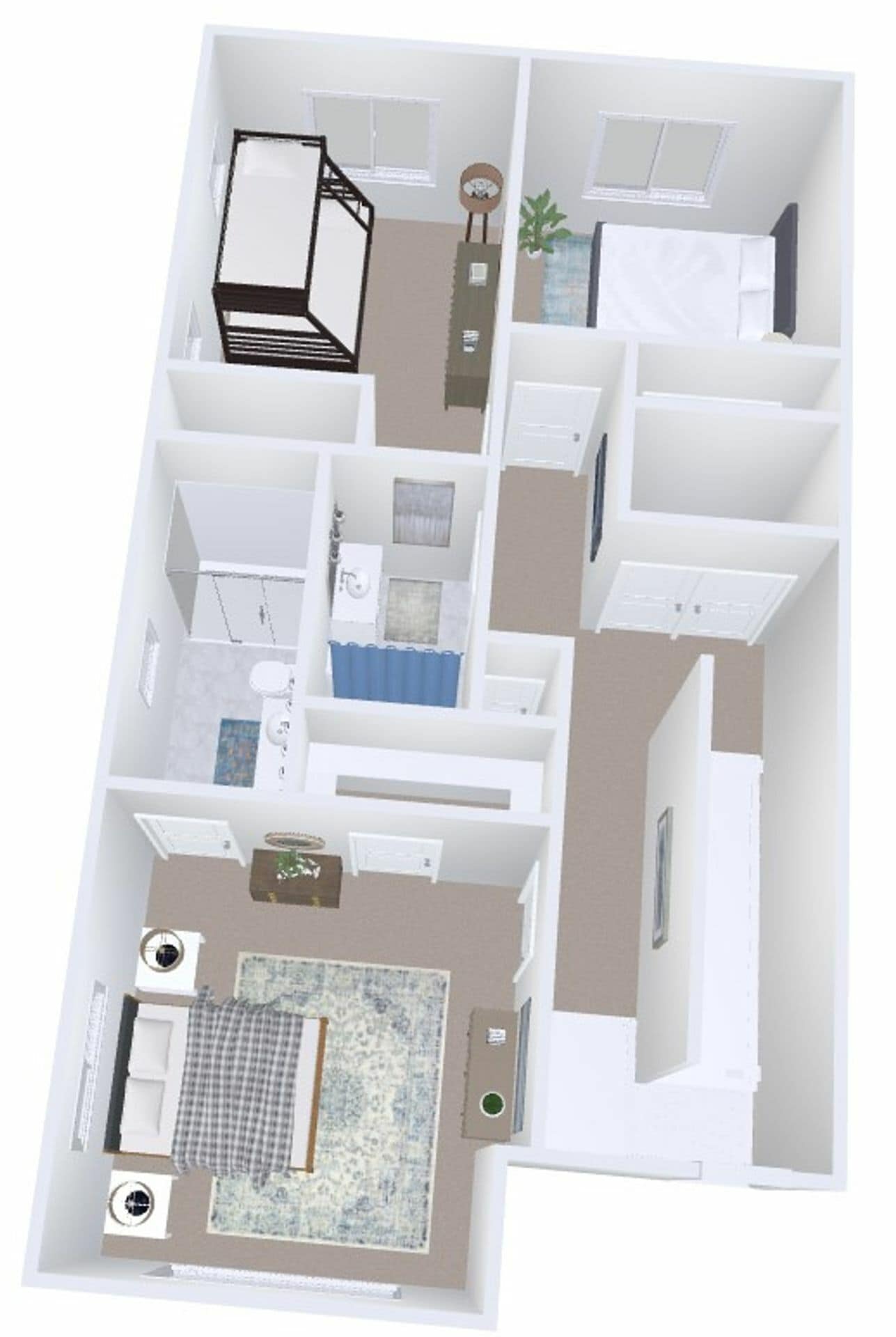Public Elementary School
Strategically located with scenic views of the Wasatch Front and only minutes away from downtown Salt Lake, Erin Hills Estates offers the best-valued luxury townhomes in the Salt Lake area. Our community captures the essence of the famous Erin Hills golf course by combining the perfect balance of both business and pleasure. Within close proximity to many restaurants, gyms, golf courses, and the Salt Lake City airport, our community is the perfect location for your new home today.
Erin Hills Estates is located in West Valley City, Utah in the 84120 zip code. This townhomes community was built in 2024 and has 4 stories with 61 units.
