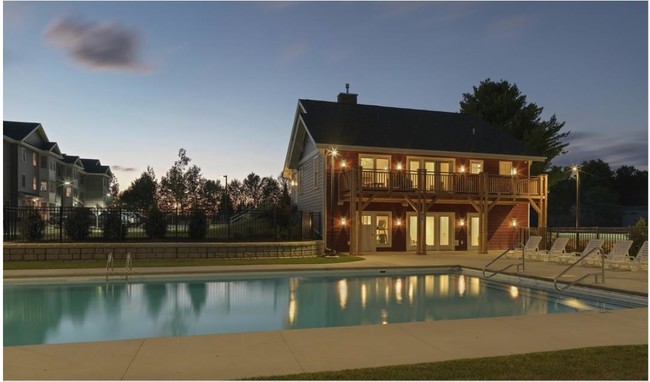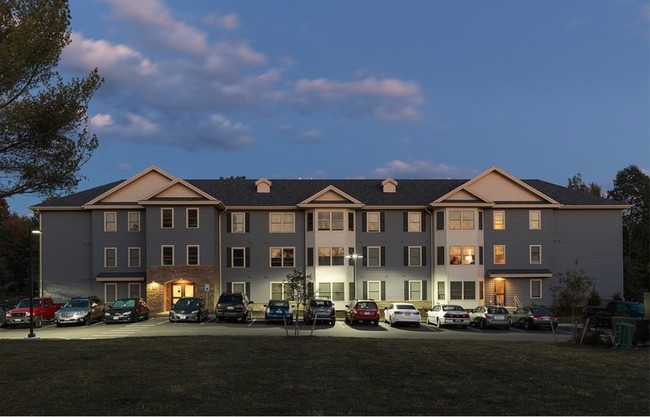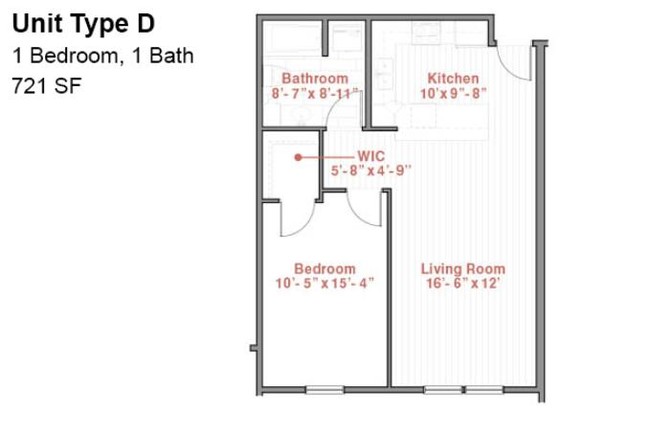Thomas Fleming School
Grades 4-5
206 Students
(802) 878-1381











Note: Price and availability subject to change without notice. Note: Based on community-supplied data and independent market research. Subject to change without notice.
12 months preferred
The Village at Autumn Pond – It’s more than just an apartment complex – it’s a community. We pride ourselves on being able to provide a natural rural setting in a world of “concrete jungles”. Our location allows us to provide our residents with a secluded setting without the worry of through traffic and the noise associated with main travelled roadways. We are able to accommodate the 4-legged members of your family with ease. We have ample green space that includes a private dog park right on site. The facility boasts 8 barbeque grills that are fueled with natural gas; no messy charcoal or propane tanks to deal with. These grills are conveniently located throughout the facility to include picnic areas. Who doesn’t love a fire in the evening. We have a community fire pit on our patio as well as a fireplace inside the Great Room of the clubhouse. The Village at Autumn Pond provides a quiet country setting away from the loud noise of the city, airplanes overhead or sirens. Our amenities will make your decision easy. Where else can you find garage parking and storage included? In-ground heated pool (open from Memorial Day weekend through mid-September) and clubhouse, multiple BBQ grills, a fire pit, and a private dog park. We are proud to be a PET FRIENDLY property (there is also a pet free option) and do not limit your options to only certain apartments or certain breeds. We do have to limit pets to a maximum of 2 per apartment. We currently have 2 Bedroom/2 Bath apartments ranging in size from 1,066 to 1,123 square feet and 1 Bedroom/1 Bath Apartments ranging in size from 721 to 789 square feet. Our apartments are built with an open floor plan for the living room and kitchen to maximize space and for interacting with others. If you like to cook, these kitchens are just what you are looking for with abundant cabinet and countertop space. All kitchens come standard with stainless steel glass top stove, refrigerator, microwave and dishwasher - yes, we did say dishwasher! The Master bedroom and bathroom in the 2 bedroom apartments are its own Master Suite with large walk-in closet. The 2nd bathroom has a shower and storage, as well as the washer and dryer. Our 1 Bedroom apartments have spacious bedrooms with walk in closet and the washer/dryer is located in the bathroom. The garage parking is located under the building with easy access to the inside via elevator or stairs. Controlled/ secure access into each building with call box at main entry. Our Clubhouse contains our on-site management office which is staffed 6 days a week. We have on-site maintenance to address all maintenance needs as quickly as possible including 24-hour emergency on-call service. The lower level of the Clubhouse contains our fitness center with fitness machines to meet your activity level. Each building also has a small fitness room with a stationary bicycle and treadmill for convenience. There are many major employers within 5-20 minutes that include: Global Foundries, Green Mountain Coffee Roasters, Dept. of Homeland Security, University of Vermont Medical Center, Dealer.com and the Burlington Intl. Airport, just to name a few. RENTAL FEATURES ________________________________________ • Living room • Walk-in closet • Master bath • Storage space • Range / Oven • Refrigerator • Dishwasher • Microwave • Stainless steel appliances • Air conditioning • Double pane windows • Wired for cable and internet • Ceramic Tile floor in bathroom COMMUNITY FEATURES ________________________________________ • Newly constructed buildings (2015-2018) • Elevators in every building • Controlled access • Shared pool • Fitness center • Clubhouse • Guest parking • Off-street parking • Garage - Attached LEASE TERMS ________________________________________ Owner pays for heat/hot water, rubbish removal, water and sewer. Tenant pays for electric, cable and internet. 2nd Parking Space is surface parking, by permit ADDITIONAL LINKS ________________________________________ • Virtual Tour: www.villageatautumnpond.com ________________________________________ Contact info: Anne Borchers Village at Autumn Pond 802-878-0320 anne@villageatautumnpond.com
Village at Autumn Pond is located in Essex, Vermont in the 05452 zip code. This apartment community was built in 2015 and has 3 stories with 300 units.
Open Lot Assigned Parking
Assigned Parking
Grades PK-8
(802) 879-6222
Grades K-12
79 Students
(802) 879-9007
Ratings give an overview of a school's test results. The ratings are based on a comparison of test results for all schools in the state.
School boundaries are subject to change. Always double check with the school district for most current boundaries.


Submitting Request
Many properties are now offering LIVE tours via FaceTime and other streaming apps. Contact Now: