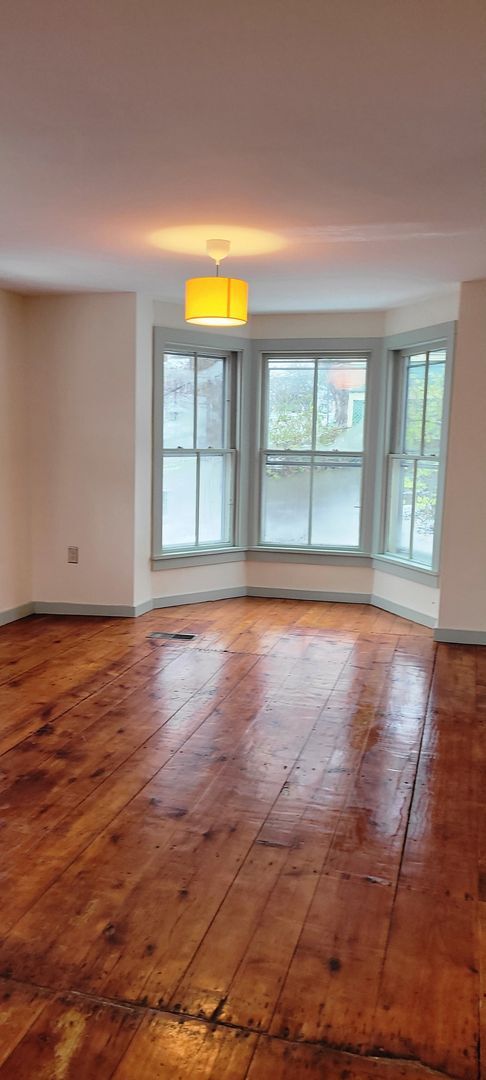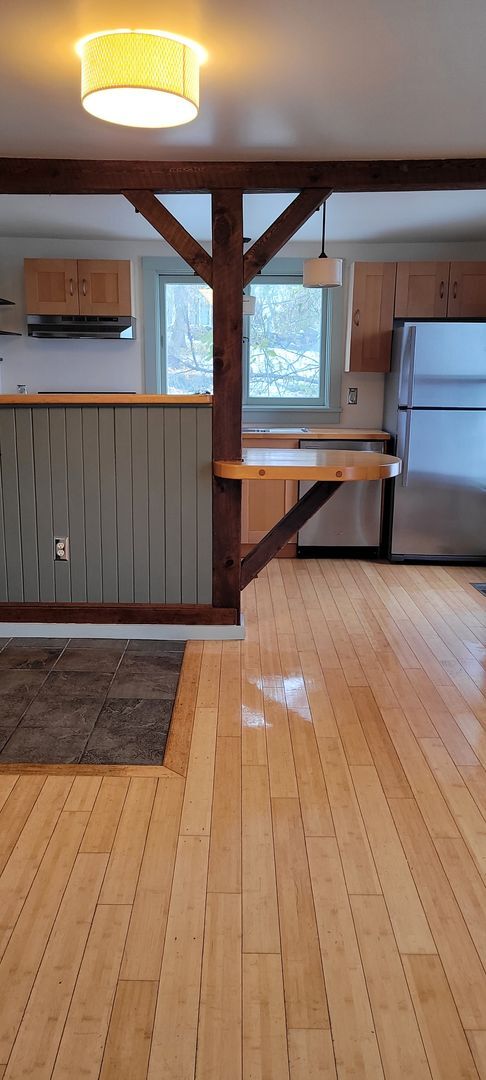Vergennes Uesd #44
Grades PK-6
297 Students
(802) 877-3761






















Note: Prices and availability subject to change without notice.
Contact office for Lease Terms
This gem of a single-family, two-story home was fully remodeled and updated in recent years while maintaining its historic charm. This one-of-kind home is an exquisite blend of modern and historic touches that create comfortable, inviting atmosphere. This house includes: • Sunny, spacious living room is accentuated by built-in alcove and unique overhead lighting fixtures; • 3 Bedrooms - each offering warm wood floors, and plenty of sunlight; • Designed for cooking and entertaining, the kitchen has energy-efficient appliances; warm-hued wood countertops; and plenty of cabinets for storage. Stainless steel appliances include gas range/oven with variable speed lighted exhaust fan; dishwasher; full-capacity refrigerator; and 2-bay sink; • Dining area includes a convenient eat-in kitchen counter space; • 2 Full Bathrooms that sparkle with bathtubs, shower surrounds, cabinetry, sinks and polished nickel fixtures; • Historic details, such as exposed beams, plaster walls, and antique wood floors have been preserved and refinished; • Tile floors in the kitchen and bathrooms make for easy maintenance; • All interior and exterior walls have been refinished; • Gas-powered heating system, range/oven, and dryer; and • Laundry room is equipped with washer and dryer. The house consists of about 1,700 square feet of living space; the house and lot layout include: • First-Floor Layout: Kitchen, Dining area, Living Room, Bathroom, and Laundry Room; • Second-Floor Layout: Bathroom and 3 Bedrooms with the following dimensions: • Bedroom 1 – 12.5’ x 12.5’ • Bedroom 2 – 12.5’ x 12.5’ • Bedroom 3 - 16’ x 12’ • Cellar: Gravel-lined unfinished basement that offers additional storage space; • Lot: Patio area and off-street parking are for two vehicles. Enjoy local amenities including local dining, farmers' markets, and recreational activities on the water -- all within a short walk from your home. Centrally located, Vergennes offers an easy commute to Burlington and Middlebury. Monthly rent is $2,750.00, which includes on-site parking, landscaping, snowplowing, water and sewer. Utilities (natural gas, electricity, and internet) are the responsibility of the tenant. We require a one-year lease commitment. We will consider applicants who own pets. First month's rent, security deposit and applicable pet deposit are required at lease signing. There is no smoking or vaping, including cannabis, in or nearby the building. We are looking for a tenant with an established record of responsibility that will take as much care into this historic house as we have. Application Process: For next steps, please click on the “Contact Us” button below. Please note, you will be requested to provide information about the proposed tenants (including pets), employment, tenant history, and familiarity with the location prior to scheduling a showing. Thank you.
Lovely Remodeled 3BR/2Bath House - Conveni... is located in Vergennes, Vermont in the 05491 zip code.
Protect yourself from fraud. Do not send money to anyone you don't know.
Grades PK-6
77 Students
(802) 388-8392
Grades K-8
38 Students
(802) 877-3640
Grades 8-12
13 Students
(802) 385-3007
Ratings give an overview of a school's test results. The ratings are based on a comparison of test results for all schools in the state.
School boundaries are subject to change. Always double check with the school district for most current boundaries.
Submitting Request
Many properties are now offering LIVE tours via FaceTime and other streaming apps. Contact Now: