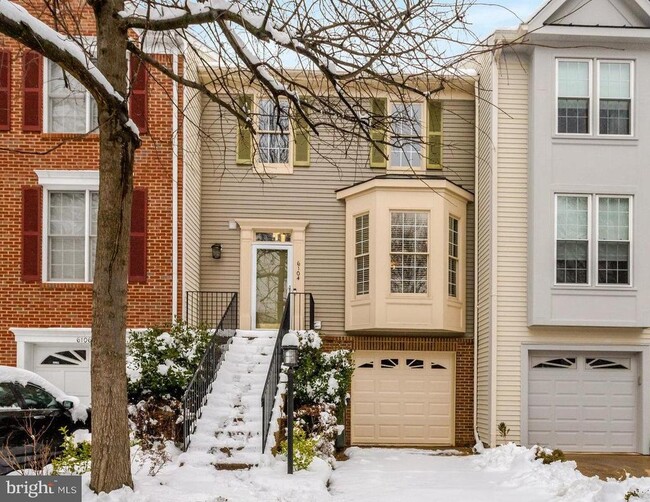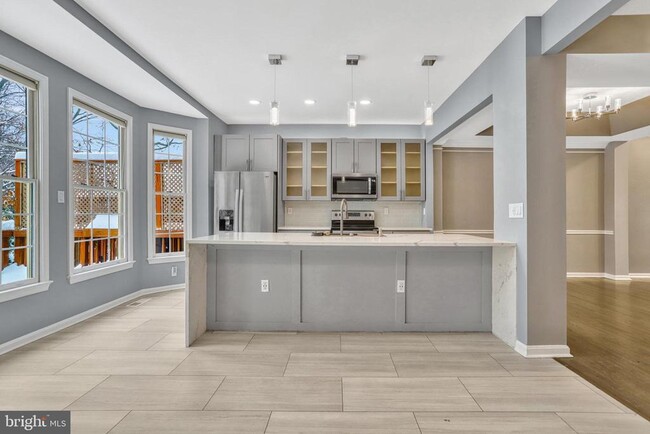Franconia Elementary
Grades PK-6
524 Students
(703) 822-2200






























































Note: Prices and availability subject to change without notice.
Contact office for Lease Terms
Welcome home! This three-level townhome boasts abundant modern updates, with an open floor plan, gleaming hardwood floors, high ceilings, neutral paint, and a magnificent outdoor space. On the main level, the bright and airy living room opens directly into the dining room, which features a sophisticated tray ceiling and elegant chair rail. This open concept floorplan is ideal for everyday life or entertaining! Continue into the home and you’ll find the light-filled eat-in kitchen, updated with modern Shaker-style cabinets, stainless steel appliances, sleek granite countertops, and a classic subway tile backsplash. Pull a stool up to the oversized island bar, or enjoy a casual meal in the adjacent breakfast nook. Upstairs, the primary bedroom suite boasts plush carpeting, a dramatic vaulted ceiling, and a large walk-in closet. The bright en suite bathroom features a wide double sink vanity, soothing soaking tub, and step-in shower. Both additional bedrooms include soft carpeted flooring, high angled ceilings, and wide closets with custom closet systems. They share a tasteful bathroom in the hall with plenty of cabinet storage. Downstairs on the lower level, the expansive recreation room offers a versatile second living space with vinyl plank flooring and recessed lighting. A large laundry room with a utility sink can also be found on this level of the home. From here, walk outside and enjoy relaxing in your screened patio or play in your backyard, fully fenced and surrounded by mature trees for peace and privacy. Stairs connect to the wooden deck off of the kitchen, making the yard perfect for hosting bbqs with friends and family. On the front of the home, you’ll have access to the garage and driveway, giving you plenty of space for both storage and parking. Conveniently located just minutes to Safeway, Giant, Wegmans, Kingstowne Towne Center, Springfield Town Center, Huntley Meadows Park, Kingstowne South Center and Pool, Fort Belvoir, and The Pentagon. Quick access to Franconia-Springfield Parkway, Van Dorn Street, I-95, I-495, and Telegraph Road, as well as the Van Dorn Street and Franconia-Springfield Metro Stations. Schedule a private tour of your beautiful new home today!
6104 Franconia Commons Ct is located in Alexandria, Virginia in the 22310 zip code.
Protect yourself from fraud. Do not send money to anyone you don't know.
Grades PK-6
214 Students
(703) 971-8004
Grades 7-12
(703) 339-0444
Ratings give an overview of a school's test results. The ratings are based on a comparison of test results for all schools in the state.
School boundaries are subject to change. Always double check with the school district for most current boundaries.
Submitting Request
Many properties are now offering LIVE tours via FaceTime and other streaming apps. Contact Now: