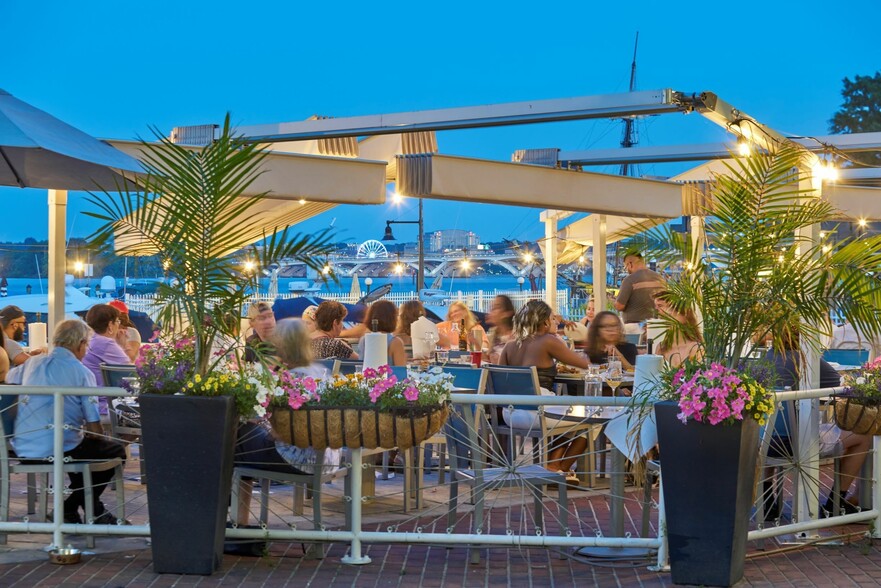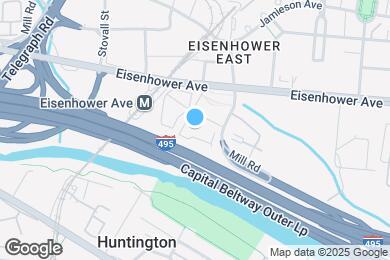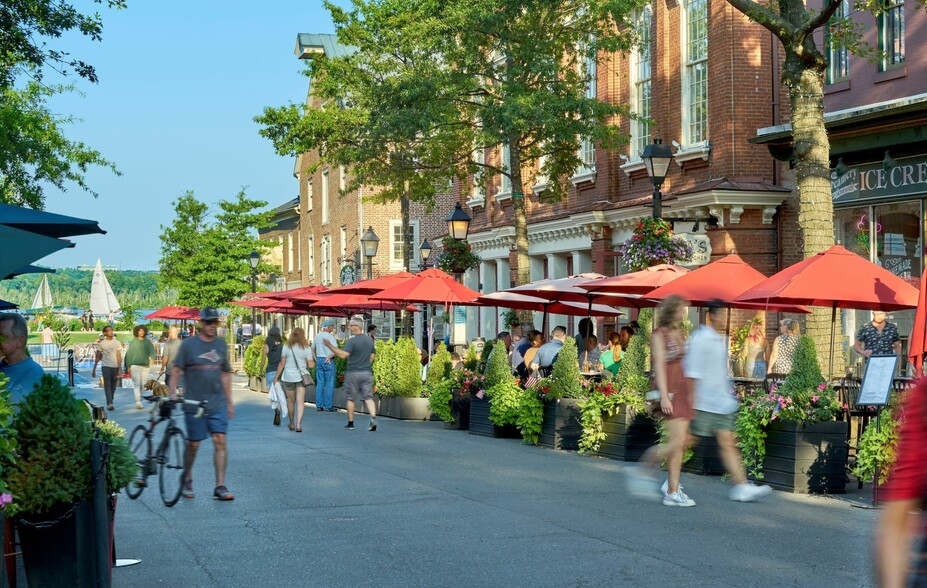1 / 35
35 Images
3D Tours
Monthly Rent $2,095 - $9,832
Beds Studio - 2
Baths 1 - 2
S-2 ANSI A
$2,095 – $5,407
Studio , 1 bath , 567 Sq Ft
01-1216
01-1...
$2,095
567
S-1
$2,225 – $5,759
Studio , 1 bath , 604 Sq Ft
01-1113
01-1...
$2,225
604
01-2313
01-2...
$2,386
604
01-2113
01-2...
$2,331
604
SD-1
$2,335 – $5,697
Studio , 1 bath , 629 Sq Ft
01-2219
01-2...
$2,335
629
S-4
$2,407 – $5,636
Studio , 1 bath , 505 Sq Ft
01-2401
01-2...
$2,407
505
S-2b
$2,333 – $7,003
Studio , 1 bath , 521 Sq Ft
01-2316
01-2...
$2,333
521
1B-4
$2,575 – $6,520
1 bed , 1 bath , 790 Sq Ft
01-0506
01-0...
$2,575
790
1BS-1
$2,770 – $8,177
1 bed , 1 bath , 932 Sq Ft
01-1302
01-1...
$2,795
932
01-0802
01-0...
$2,770
932
1B-5
$2,825 – $6,157
1 bed , 1 bath , 734 Sq Ft
01-2508
01-2...
$2,825
734
1BS-6
$2,645 – $6,527
1 bed , 1 bath , 842 Sq Ft
01-0818
01-0...
$2,645
842
1BS-5m
$2,775 – $6,446
1 bed , 1 bath , 788 Sq Ft
01-1910
01-1...
$2,775
788
1B-6
$2,795 – $6,972
1 bed , 1 bath , 723 Sq Ft
01-2509
01-2...
$2,795
723
1BS-2
$2,850 – $7,262
1 bed , 1 bath , 813 Sq Ft
01-1803
01-1...
$2,850
813
1B-1
$2,425 – $6,612
1 bed , 1 bath , 694 Sq Ft
01-0801
01-0...
$2,425
694
1BS-5dm
$2,695 – $8,166
1 bed , 1 bath , 866 Sq Ft
01-0610
01-0...
$2,695
866
1BS-4b
$2,625 – $8,021
1 bed , 1 bath , 883 Sq Ft
01-0308
01-0...
$2,625
883
2B-5
$3,395 – $7,442
2 beds , 2 baths , 1,146 Sq Ft
01-1412
01-1...
$3,395
1,146
01-1612
01-1...
$3,425
1,146
2B-4m
$3,395 – $7,642
2 beds , 2 baths , 1,162 Sq Ft
01-1315
01-1...
$3,395
1,162
01-1815
01-1...
$3,465
1,162
2B-3a1
$3,595 – $9,832
2 beds , 2 baths , 1,337 Sq Ft
01-2311
01-2...
$3,805
1,337
01-1211
01-1...
$3,595
1,337
2B-2a
$3,655 – $8,262
2 beds , 2 baths , 1,209 Sq Ft
01-1705
01-1...
$3,655
1,209
2B-6
$3,725 – $7,917
2 beds , 2 baths , 1,207 Sq Ft
01-2619
01-2...
$3,725
1,207
2B-4
$3,535 – $9,622
2 beds , 2 baths , 1,168 Sq Ft
01-2017
01-2...
$3,595
1,168
01-1617
01-1...
$3,535
1,168
S-2 ANSI A
$2,095 – $5,407
Studio , 1 bath , 567 Sq Ft
01-1216
01-1...
$2,095
567
S-1
$2,225 – $5,759
Studio , 1 bath , 604 Sq Ft
01-1113
01-1...
$2,225
604
01-2313
01-2...
$2,386
604
01-2113
01-2...
$2,331
604
SD-1
$2,335 – $5,697
Studio , 1 bath , 629 Sq Ft
01-2219
01-2...
$2,335
629
S-4
$2,407 – $5,636
Studio , 1 bath , 505 Sq Ft
01-2401
01-2...
$2,407
505
S-2b
$2,333 – $7,003
Studio , 1 bath , 521 Sq Ft
01-2316
01-2...
$2,333
521
1B-4
$2,575 – $6,520
1 bed , 1 bath , 790 Sq Ft
01-0506
01-0...
$2,575
790
1BS-1
$2,770 – $8,177
1 bed , 1 bath , 932 Sq Ft
01-1302
01-1...
$2,795
932
01-0802
01-0...
$2,770
932
1B-5
$2,825 – $6,157
1 bed , 1 bath , 734 Sq Ft
01-2508
01-2...
$2,825
734
1BS-6
$2,645 – $6,527
1 bed , 1 bath , 842 Sq Ft
01-0818
01-0...
$2,645
842
1BS-5m
$2,775 – $6,446
1 bed , 1 bath , 788 Sq Ft
01-1910
01-1...
$2,775
788
1B-6
$2,795 – $6,972
1 bed , 1 bath , 723 Sq Ft
01-2509
01-2...
$2,795
723
1BS-2
$2,850 – $7,262
1 bed , 1 bath , 813 Sq Ft
01-1803
01-1...
$2,850
813
1B-1
$2,425 – $6,612
1 bed , 1 bath , 694 Sq Ft
01-0801
01-0...
$2,425
694
1BS-5dm
$2,695 – $8,166
1 bed , 1 bath , 866 Sq Ft
01-0610
01-0...
$2,695
866
1BS-4b
$2,625 – $8,021
1 bed , 1 bath , 883 Sq Ft
01-0308
01-0...
$2,625
883
2B-5
$3,395 – $7,442
2 beds , 2 baths , 1,146 Sq Ft
01-1412
01-1...
$3,395
1,146
01-1612
01-1...
$3,425
1,146
2B-4m
$3,395 – $7,642
2 beds , 2 baths , 1,162 Sq Ft
01-1315
01-1...
$3,395
1,162
01-1815
01-1...
$3,465
1,162
2B-3a1
$3,595 – $9,832
2 beds , 2 baths , 1,337 Sq Ft
01-2311
01-2...
$3,805
1,337
01-1211
01-1...
$3,595
1,337
2B-2a
$3,655 – $8,262
2 beds , 2 baths , 1,209 Sq Ft
01-1705
01-1...
$3,655
1,209
2B-6
$3,725 – $7,917
2 beds , 2 baths , 1,207 Sq Ft
01-2619
01-2...
$3,725
1,207
2B-4
$3,535 – $9,622
2 beds , 2 baths , 1,168 Sq Ft
01-2017
01-2...
$3,595
1,168
01-1617
01-1...
$3,535
1,168
Note: Based on community-supplied data and independent market research. Subject to change without notice.
Lease Terms
3 months, 4 months, 5 months, 6 months, 7 months, 8 months, 9 months, 10 months, 11 months, 12 months, 13 months, 14 months, 15 months
Expenses
Recurring
$50
Cat Rent:
$50
Dog Rent:
One-Time
$500
Cat Fee:
$500
Dog Fee:
Meridian 2250 at Eisenhower Station Rent Calculator
Print Email
Print Email
Pets
No Dogs
1 Dog
2 Dogs
3 Dogs
4 Dogs
5 Dogs
No Cats
1 Cat
2 Cats
3 Cats
4 Cats
5 Cats
No Birds
1 Bird
2 Birds
3 Birds
4 Birds
5 Birds
No Fish
1 Fish
2 Fish
3 Fish
4 Fish
5 Fish
No Reptiles
1 Reptile
2 Reptiles
3 Reptiles
4 Reptiles
5 Reptiles
No Other
1 Other
2 Other
3 Other
4 Other
5 Other
Expenses
1 Applicant
2 Applicants
3 Applicants
4 Applicants
5 Applicants
6 Applicants
No Vehicles
1 Vehicle
2 Vehicles
3 Vehicles
4 Vehicles
5 Vehicles
Vehicle Parking
Only Age 18+
Note: Based on community-supplied data and independent market research. Subject to change without notice.
Monthly Expenses
* - Based on 12 month lease
About Meridian 2250 at Eisenhower Station
Busy days and an active social life make coming home to Meridian 2250 at Eisenhower Station the optimal choice when it comes to selecting a new studio, one-, or two-bedroom apartment in Alexandria, Virginia. Our luxe community, where convenience and excellence meet, is designed to enhance your lifestyle with contemporary floor plans and amenities.
Meridian 2250 at Eisenhower Station is located in
Alexandria , Virginia
in the 22314 zip code.
This apartment community was built in 2023 and has 26 stories with 443 units.
Special Features
Multiple EV Charging Stations
Hospitality Station
Select Studio Apartments With Separate Sleeping Areas
Wrap Around Balconies in Select Two Bedroom Apartments
24th-Floor Extended Terrace with TV & Fire Pits
3rd Floor Game Room With Billiards, Foosball, Shuffleboard, Giant Scrabble & More
Limited Surface & Garage Parking
Contemporary Kitchens With Islands, Quartz Countertops, Two-Tone Cabinetry, Under-Cabinet Lighting,
Onsite Auto Detailing With Special Offers Through WashLB
Contemporary Lobby With Numerous Seating/Co-Work Areas
Kitchen Pantries in Select Apartments
Online Payments & Maintenance Requests
Stay Connected With Your Community, Neighbors and More With Cobu
Coming Soon! Monumental Markets 24/7 Open-Door Market
Enjoy Shopping, Dining & More in Old Town Alexandria- Just 2 Miles Away
Get Outdoors in Miles of Nearby Waterfront Trails & Parks
Open Floor Plans With Oversized Floor-to-Ceiling Windows & Lots of Natural Light
Sunrooms, The Perfect Work From Home Space, in Select One Bedroom Apartments
Workshop/Makerspace on 2nd Floor
3rd Floor Plaza With Indoor/Outdoor Pavilion, Outdoor Movie Screen, Game Areas, BBQ Areas and More
3rd-Floor Club Room With Bar & Multiple Seating Areas
Laundry Lounge for Oversized Items
Built-In Desks and Storage Nooks in Select Apartments
Ceramic-Tiled Bathrooms With Large Vanities & Mirrors; Select With Oversized Showers
Concierge & Package Services
Easy Access to I-395, I-495 & More
Eisenhower Metro Station is Just .2 Miles From Your Front Door
Wood-Style Flooring Throughout Each Apartment; Excluding Bathrooms
Floorplan Amenities
High Speed Internet Access
Washer/Dryer
Air Conditioning
Heating
Trash Compactor
Dishwasher
Disposal
Pantry
Kitchen
Microwave
Oven
Refrigerator
Freezer
Quartz Countertops
Vinyl Flooring
High Ceilings
Office
Sunroom
Workshop
Views
Walk-In Closets
Floor to Ceiling Windows
Balcony
Patio
Security
Package Service
Property Manager on Site
Concierge
Pet Policy
Dogs and Cats Allowed
$50 Monthly Pet Rent
$500 Fee
2 Pet Limit
Airport
Ronald Reagan Washington Ntl
Drive:
15 min
5.4 mi
Commuter Rail
Alexandria
Walk:
17 min
0.9 mi
Crystal City
Drive:
14 min
5.1 mi
L'enfant
Drive:
18 min
7.8 mi
Franconia-Springfield
Drive:
18 min
8.1 mi
Backlick Road
Drive:
16 min
8.9 mi
Transit / Subway
Eisenhower Avenue
Walk:
5 min
0.3 mi
King Street
Walk:
17 min
0.9 mi
Huntington
Drive:
5 min
1.8 mi
Braddock Road
Drive:
6 min
1.8 mi
Potomac Yard/Vt, Yellow/Blue Line Track 2 Platform
Drive:
10 min
3.6 mi
Universities
Drive:
14 min
4.9 mi
Drive:
20 min
8.2 mi
Drive:
17 min
9.3 mi
Drive:
21 min
9.4 mi
Parks & Recreation
Carlyle House Historic Park
Drive:
6 min
2.0 mi
Alexandria Archaeology Museum
Drive:
6 min
2.0 mi
Tuckahoe Park
Drive:
7 min
2.1 mi
George Washington Memorial Parkway/Dyke Marsh Wildlife Preserve
Drive:
9 min
3.4 mi
Fort Foote Park
Drive:
15 min
7.7 mi
Shopping Centers & Malls
Walk:
9 min
0.5 mi
Drive:
4 min
1.6 mi
Drive:
6 min
2.0 mi
Military Bases
Drive:
6 min
3.2 mi
Drive:
17 min
8.0 mi
Drive:
17 min
8.7 mi
Schools
Attendance Zone
Nearby
Property Identified
Lyles-Crouch Elementary
Grades PK-5
420 Students
(703) 706-4430
Jefferson-Houston PreK-8 School
Grades PK-8
636 Students
(703) 706-4400
Alexandria City High School
Grades 9-12
4,531 Students
(703) 824-6800
Agape Christian Academy
Grades PK-6
(703) 739-7600
Fusion Academy Alexandria
Grades 6-12
(703) 535-3130
School data provided by GreatSchools
Eisenhower East/Carlyle District in Alexandria, VA
Schools
Restaurants
Groceries
Coffee
Banks
Shops
Fitness
Walk Score® measures the walkability of any address. Transit Score® measures access to public transit. Bike Score® measures the bikeability of any address.
Learn How It Works Detailed Scores
Other Available Apartments
Popular Searches
Alexandria Apartments for Rent in Your Budget



