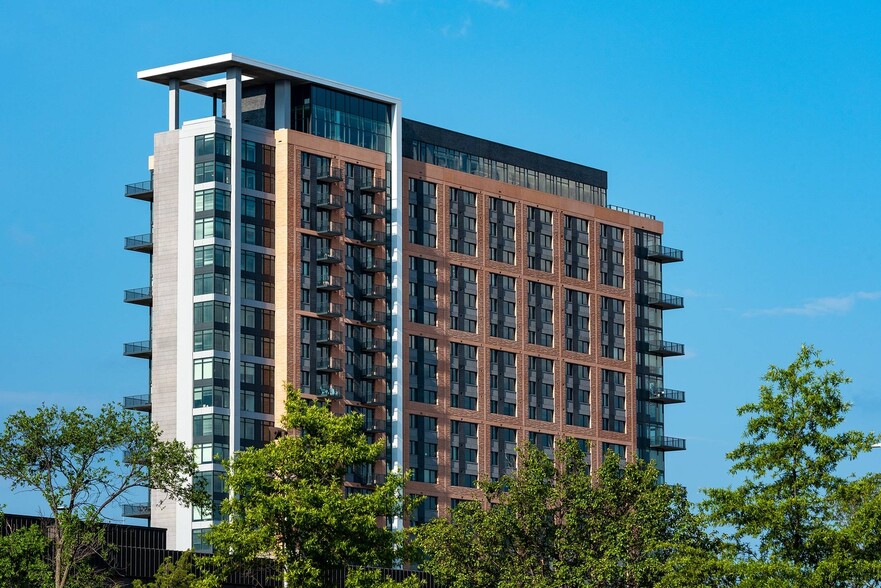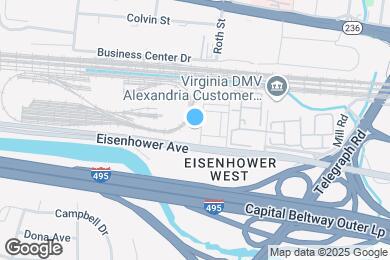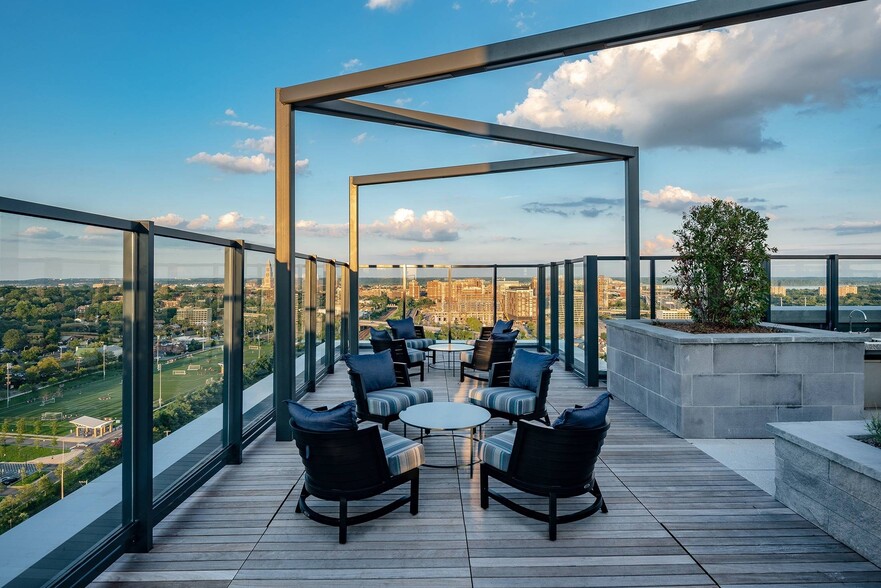1 / 37
37 Images
3D Tours
See it, Love it and Lease it!!
Move-in by 5/15 and receive $500 OFF your move in costs on select Studios & 1 bedroom apartments!! 12+ month leases only. Restrictions apply.
Monthly Rent $1,585 - $3,872
Beds Studio - 3
Baths 1 - 2
A3
$2,228 – $2,432
1 bed , 1 bath , 632 Sq Ft
S2
$2,012 – $2,350
Studio , 1 bath , 591 Sq Ft
S1
$2,252 – $2,540
Studio , 1 bath , 619 Sq Ft
A3
$2,228 – $2,432
1 bed , 1 bath , 632 Sq Ft
A1
$2,413 – $2,788
1 bed , 1 bath , 750 Sq Ft
A2
$2,476 – $2,703
1 bed , 1 bath , 753 Sq Ft
A2a
$2,478 – $2,734
1 bed , 1 bath , 746 Sq Ft
A6a
$2,408 – $2,679
1 bed , 1 bath , 738 Sq Ft
A9
$2,723 – $3,068
1 bed , 1 bath , 891 Sq Ft
B8
$3,012 – $3,296
2 beds , 2 baths , 1,075 Sq Ft
B3
$3,062 – $3,510
2 beds , 2 baths , 1,141 – 1,414 Sq Ft
B4
$3,072 – $3,438
2 beds , 2 baths , 1,100 Sq Ft
B6
$3,187 – $3,554
2 beds , 2 baths , 1,150 Sq Ft
B5
$3,047 – $3,444
2 beds , 2 baths , 1,023 Sq Ft
B1
$3,187 – $3,602
2 beds , 2 baths , 1,066 Sq Ft
B2
$3,007 – $3,420
2 beds , 2 baths , 994 Sq Ft
S3b
$1,947
Studio , 1 bath , 552 Sq Ft , Not Available
A6 ADU
$1,585
1 bed , 1 bath , 738 Sq Ft , Not Available
A3 ADU
$1,585
1 bed , 1 bath , 632 Sq Ft , Not Available
A6
$2,398 – $2,423
1 bed , 1 bath , 738 Sq Ft , Not Available
A1b
$2,413
1 bed , 1 bath , 750 Sq Ft , Not Available
A6b
$2,418
1 bed , 1 bath , 738 Sq Ft , Not Available
A4
$2,423 – $2,618
1 bed , 1 bath , 793 Sq Ft , Not Available
A2b
$2,458
1 bed , 1 bath , 746 Sq Ft , Not Available
A5
$2,463 – $2,713
1 bed , 1 bath , 793 Sq Ft , Not Available
A7
$2,473 – $2,623
1 bed , 1 bath , 822 Sq Ft , Not Available
B12 ADU
$1,894
2 beds , 2 baths , 974 Sq Ft , Not Available
B12
$2,937
2 beds , 2 baths , 974 Sq Ft , Not Available
B10
$3,012
2 beds , 2 baths , 1,065 Sq Ft , Not Available
B11
$3,017
2 beds , 2 baths , 1,088 Sq Ft , Not Available
B7
$3,052 – $3,072
2 beds , 2 baths , 1,143 Sq Ft , Not Available
B4b
$3,072 – $3,207
2 beds , 2 baths , 1,100 Sq Ft , Not Available
B9
$3,757 – $3,767
2 beds , 2 baths , 1,556 Sq Ft , Not Available
C1
$3,857 – $3,872
3 beds , 2 baths , 1,400 Sq Ft , Not Available
Show Unavailable Floor Plans (18)
Hide Unavailable Floor Plans
S2
$2,012 – $2,350
Studio , 1 bath , 591 Sq Ft
S1
$2,252 – $2,540
Studio , 1 bath , 619 Sq Ft
S3b
$1,947
Studio , 1 bath , 552 Sq Ft , Not Available
Show Unavailable Floor Plans (1)
Hide Unavailable Floor Plans
A3
$2,228 – $2,432
1 bed , 1 bath , 632 Sq Ft
A1
$2,413 – $2,788
1 bed , 1 bath , 750 Sq Ft
A2
$2,476 – $2,703
1 bed , 1 bath , 753 Sq Ft
A2a
$2,478 – $2,734
1 bed , 1 bath , 746 Sq Ft
A6a
$2,408 – $2,679
1 bed , 1 bath , 738 Sq Ft
A9
$2,723 – $3,068
1 bed , 1 bath , 891 Sq Ft
A6 ADU
$1,585
1 bed , 1 bath , 738 Sq Ft , Not Available
A3 ADU
$1,585
1 bed , 1 bath , 632 Sq Ft , Not Available
A6
$2,398 – $2,423
1 bed , 1 bath , 738 Sq Ft , Not Available
A1b
$2,413
1 bed , 1 bath , 750 Sq Ft , Not Available
A6b
$2,418
1 bed , 1 bath , 738 Sq Ft , Not Available
A4
$2,423 – $2,618
1 bed , 1 bath , 793 Sq Ft , Not Available
A2b
$2,458
1 bed , 1 bath , 746 Sq Ft , Not Available
A5
$2,463 – $2,713
1 bed , 1 bath , 793 Sq Ft , Not Available
A7
$2,473 – $2,623
1 bed , 1 bath , 822 Sq Ft , Not Available
Show Unavailable Floor Plans (9)
Hide Unavailable Floor Plans
B8
$3,012 – $3,296
2 beds , 2 baths , 1,075 Sq Ft
B3
$3,062 – $3,510
2 beds , 2 baths , 1,141 – 1,414 Sq Ft
B4
$3,072 – $3,438
2 beds , 2 baths , 1,100 Sq Ft
B6
$3,187 – $3,554
2 beds , 2 baths , 1,150 Sq Ft
B5
$3,047 – $3,444
2 beds , 2 baths , 1,023 Sq Ft
B1
$3,187 – $3,602
2 beds , 2 baths , 1,066 Sq Ft
B2
$3,007 – $3,420
2 beds , 2 baths , 994 Sq Ft
B12 ADU
$1,894
2 beds , 2 baths , 974 Sq Ft , Not Available
B12
$2,937
2 beds , 2 baths , 974 Sq Ft , Not Available
B10
$3,012
2 beds , 2 baths , 1,065 Sq Ft , Not Available
B11
$3,017
2 beds , 2 baths , 1,088 Sq Ft , Not Available
B7
$3,052 – $3,072
2 beds , 2 baths , 1,143 Sq Ft , Not Available
B4b
$3,072 – $3,207
2 beds , 2 baths , 1,100 Sq Ft , Not Available
B9
$3,757 – $3,767
2 beds , 2 baths , 1,556 Sq Ft , Not Available
Show Unavailable Floor Plans (7)
Hide Unavailable Floor Plans
C1
$3,857 – $3,872
3 beds , 2 baths , 1,400 Sq Ft , Not Available
Show Unavailable Floor Plans (1)
Hide Unavailable Floor Plans
Note: Based on community-supplied data and independent market research. Subject to change without notice.
Property Map
Lease Terms
10 months, 11 months, 12 months, 13 months, 14 months
Expenses
Recurring
$60
Cat Rent:
$60
Dog Rent:
One-Time
$50
Application Fee:
$500
Cat Fee:
$500
Cat Deposit:
$500
Dog Fee:
$500
Dog Deposit:
The Point at Eisenhower Square Rent Calculator
Print Email
Print Email
Choose Floor Plan
Studio
1 Bed
2 Beds
3 Beds
Pets
No Dogs
1 Dog
2 Dogs
3 Dogs
4 Dogs
5 Dogs
No Cats
1 Cat
2 Cats
3 Cats
4 Cats
5 Cats
No Birds
1 Bird
2 Birds
3 Birds
4 Birds
5 Birds
No Fish
1 Fish
2 Fish
3 Fish
4 Fish
5 Fish
No Reptiles
1 Reptile
2 Reptiles
3 Reptiles
4 Reptiles
5 Reptiles
No Other
1 Other
2 Other
3 Other
4 Other
5 Other
Expenses
1 Applicant
2 Applicants
3 Applicants
4 Applicants
5 Applicants
6 Applicants
No Vehicles
1 Vehicle
2 Vehicles
3 Vehicles
4 Vehicles
5 Vehicles
Vehicle Parking
Only Age 18+
Note: Based on community-supplied data and independent market research. Subject to change without notice.
Monthly Expenses
* - Based on 12 month lease
About The Point at Eisenhower Square
The Point at Eisenhower Square offers studio, one, two and three-bedroom apartments in Alexandria that make you feel right at home. Offering the perfect blend of upscale luxury and modern comfort, it’s no surprise that ApartmentRatings recently named us One of Alexandria’s Top 10 Communities. Enjoy sweeping views from our rooftop lounge, relax in our resident clubhouse, or workout in our 24-hour fitness center. Plus, you'll love our prime location close to the charm of Old Town Alexandria and within walking distance to the Eisenhower Avenue Metro station. At The Point at Eisenhower Square, everything you’ve been searching for is here and it’s all just waiting for you.
The Point at Eisenhower Square is located in
Alexandria , Virginia
in the 22314 zip code.
This apartment community was built in 2019 and has 23 stories with 336 units.
Special Features
Free Weekly Shuttle to Community Events
Gourmet Kitchens
On-site Dog Run
Bike Repair and Storage
Full Size Washer and Dryer
Kitchen Island
Pet Spa
Game Room
Coffee Bar
Media Room
Smoke Free Community
Tiled Kitchen Backsplash
Walking Distance to Metro Station
Wifi Access in Amenity Areas
Barn Style Doors
Executive Conference Rooms
Moveable Kitchen Island
Outdoor Lounge with Grilling Areas
Private Balconies
EV Charging Stations
Yoga and Flex Studio
BILT Resident Rewards Program
Den/office
Floorplan Amenities
Washer/Dryer
Air Conditioning
Dishwasher
Disposal
Ice Maker
Stainless Steel Appliances
Pantry
Microwave
Quartz Countertops
Walk-In Closets
Floor to Ceiling Windows
Balcony
Patio
Deck
Security
Package Service
Property Manager on Site
Concierge
Pet Policy
Dogs and Cats Allowed
Max of 2 Pets per household. There is no weight limit, but breed restrictions do apply. Contact our office for our complete pet policy.
$500 Deposit
$60 Monthly Pet Rent
$500 Fee
2 Pet Limit
Airport
Ronald Reagan Washington Ntl
Drive:
17 min
5.9 mi
Commuter Rail
Alexandria
Drive:
4 min
1.6 mi
Crystal City
Drive:
16 min
5.7 mi
Franconia-Springfield
Drive:
15 min
6.9 mi
Backlick Road
Drive:
14 min
7.9 mi
L'enfant
Drive:
19 min
8.4 mi
Transit / Subway
Eisenhower Avenue
Walk:
13 min
0.7 mi
Huntington
Drive:
4 min
1.6 mi
King Street
Drive:
4 min
1.7 mi
Braddock Road
Drive:
8 min
2.5 mi
Van Dorn Street
Drive:
5 min
2.7 mi
Universities
Drive:
14 min
5.5 mi
Drive:
15 min
8.4 mi
Drive:
21 min
9.0 mi
Drive:
22 min
10.0 mi
Parks & Recreation
Carlyle House Historic Park
Drive:
8 min
2.7 mi
Alexandria Archaeology Museum
Drive:
8 min
2.7 mi
Tuckahoe Park
Drive:
8 min
2.8 mi
George Washington Memorial Parkway/Dyke Marsh Wildlife Preserve
Drive:
9 min
4.0 mi
Shirlington Park
Drive:
14 min
5.2 mi
Shopping Centers & Malls
Drive:
4 min
1.2 mi
Drive:
3 min
1.4 mi
Drive:
5 min
2.0 mi
Military Bases
Drive:
5 min
3.0 mi
Drive:
13 min
5.7 mi
Drive:
16 min
7.8 mi
Schools
Attendance Zone
Nearby
Property Identified
Lyles-Crouch Elementary
Grades PK-5
420 Students
(703) 706-4430
Cameron Elementary
Grades PK-6
492 Students
(703) 329-2100
Jefferson-Houston PreK-8 School
Grades PK-8
636 Students
(703) 706-4400
Alexandria City High School
Grades 9-12
4,531 Students
(703) 824-6800
Burgundy Farm Country Day School
Grades PK-8
275 Students
(703) 842-0469
Bishop Ireton High School
Grades 9-12
780 Students
(703) 751-7606
School data provided by GreatSchools
Eisenhower Ave/Eisenhower West in Alexandria, VA
Schools
Restaurants
Groceries
Coffee
Banks
Shops
Fitness
Walk Score® measures the walkability of any address. Transit Score® measures access to public transit. Bike Score® measures the bikeability of any address.
Learn How It Works Detailed Scores
Other Available Apartments
Popular Searches
Alexandria Apartments for Rent in Your Budget



