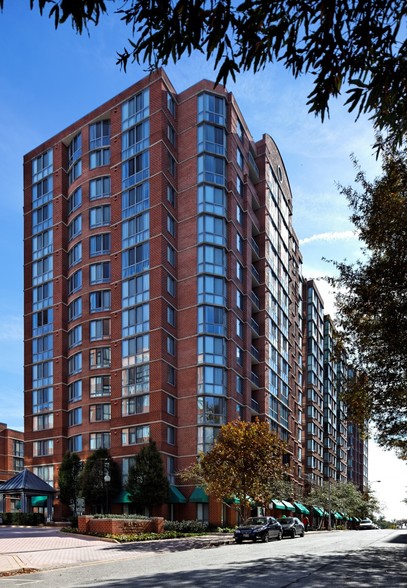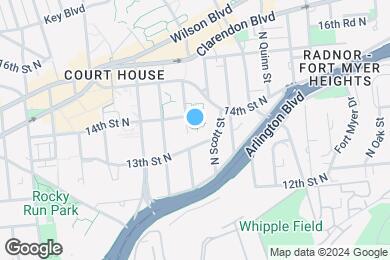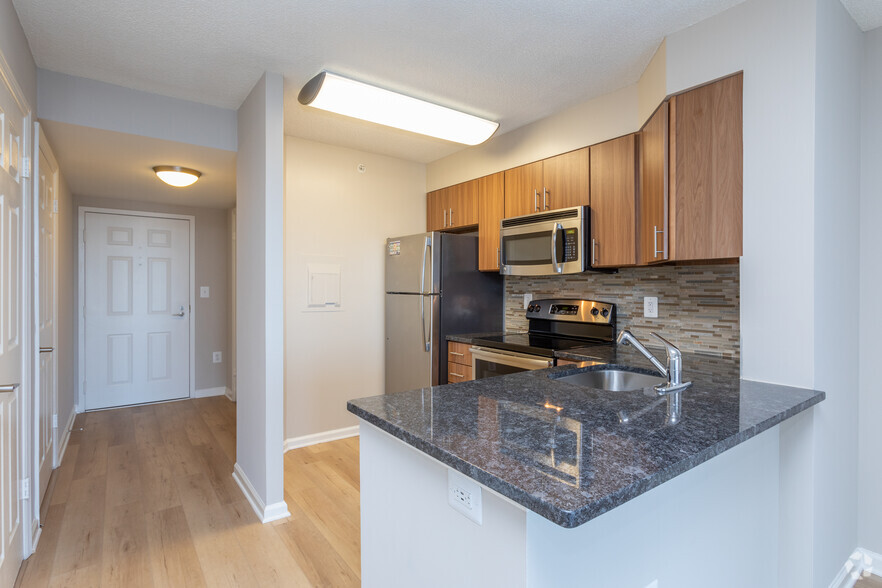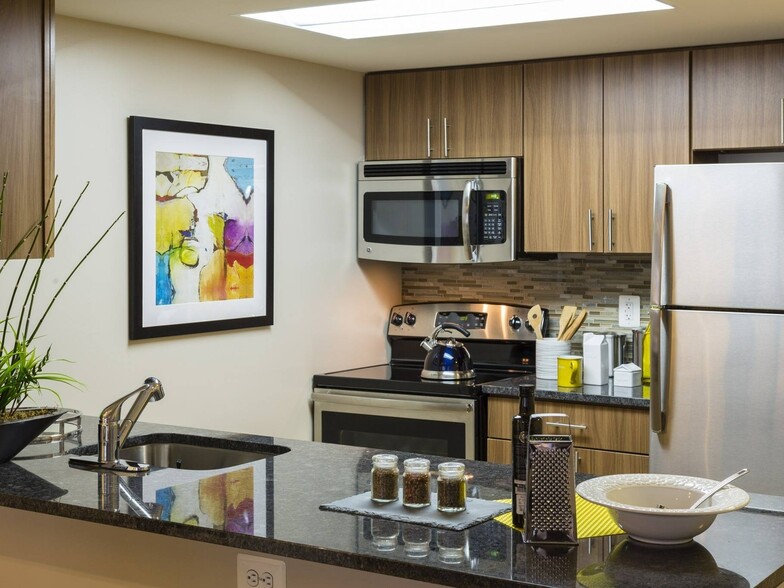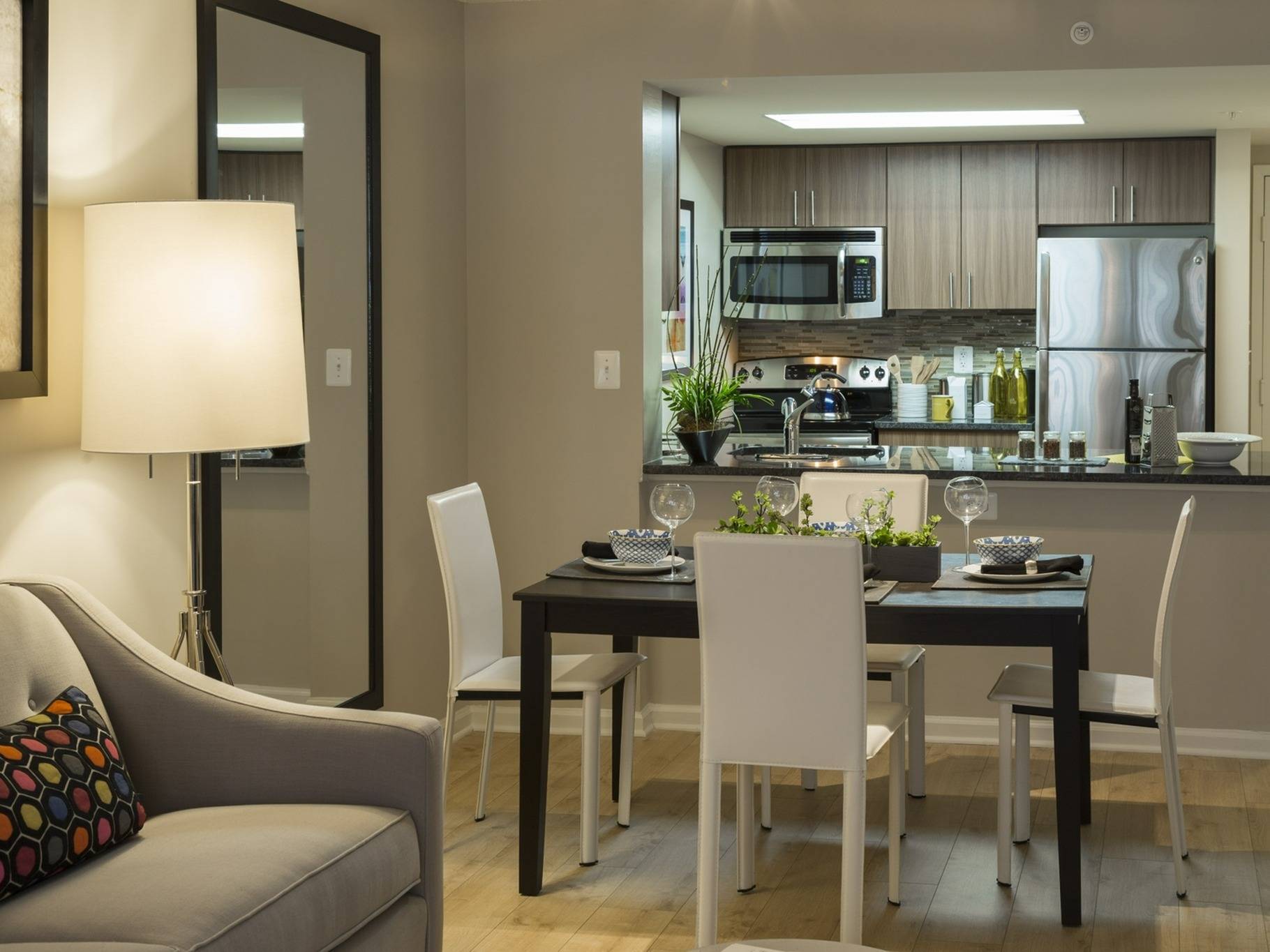1 / 35
35 Images
3D Tours
Monthly Rent $2,340 - $8,587
Beds Studio - 2
Baths 1 - 2
The Lexington
$2,340 – $4,657
Studio , 1 bath , 576 – 656 Sq Ft
01-1316
01-1...
$2,340
576
The Williamsburg
$2,357 – $4,713
Studio , 1 bath , 536 – 615 Sq Ft
02-1133
02-1...
$2,357
557
The Hamilton
$2,361 – $4,771
Studio , 1 bath , 600 – 612 Sq Ft
02-1151
02-1...
$2,361
612
The Jamestown
$2,395 – $5,747
1 bed , 1 bath , 735 Sq Ft
01-0818
01-0...
$2,425
735
01-0218
01-0...
$2,395
735
01-1415
01-1...
$2,605
735
01-1118
01-1...
$2,566
735
01-0718
01-0...
$2,416
735
Show More Results (2)
The Burke
$2,500 – $5,683
1 bed , 1 bath , 739 – 767 Sq Ft
02-0539
02-0...
$2,500
739
02-1045
02-1...
$2,736
767
02-0545
02-0...
$2,564
767
The Clarendon with Den
$3,257 – $7,097
1 bed , 1 bath , 911 Sq Ft
02-0643
02-0...
$3,257
911
The Gunston
$2,759 – $5,652
1 bed , 1 bath , 782 Sq Ft
01-0704
01-0...
$2,759
782
The Wakefield
$2,543 – $5,367
1 bed , 1 bath , 731 Sq Ft
02-0558
02-0...
$2,543
731
The Kenwood
$2,786 – $6,062
1 bed , 1 bath , 760 Sq Ft
01-0928
01-0...
$2,915
760
01-0701
01-0...
$2,786
760
The Hampton
$2,636 – $5,695
1 bed , 1 bath , 765 Sq Ft
01-0722
01-0...
$2,636
765
The Yorktown
$2,999 – $6,252
1 bed , 1 bath , 767 Sq Ft
02-1144
02-1...
$2,999
767
The Greenbriar
$3,691 – $8,346
2 beds , 2 baths , 1,183 – 1,196 Sq Ft
02-0854
02-0...
$3,798
1,196
02-1054
02-1...
$3,848
1,196
02-0654
02-0...
$3,691
1,196
02-1147
02-1...
$3,786
1,183
02-0648
02-0...
$3,710
1,196
Show More Results (2)
The Chesapeake
$3,751 – $8,122
2 beds , 2 baths , 1,125 Sq Ft
01-1110
01-1...
$3,751
1,125
The Fairfax
$3,792 – $8,587
2 beds , 2 baths , 1,131 Sq Ft
02-0435
02-0...
$3,792
1,131
02-0535
02-0...
$3,805
1,131
02-0935
02-0...
$3,991
1,131
02-0737
02-0...
$3,942
1,131
Show More Results (1)
The Dominion
$3,853 – $8,216
2 beds , 2 baths , 996 Sq Ft
01-1410
01-1...
$3,853
996
The Barcroft
$3,995 – $8,577
2 beds , 2 baths , 1,164 – 1,186 Sq Ft
01-1226
01-1...
$3,995
1,186
The Lexington
$2,340 – $4,657
Studio , 1 bath , 576 – 656 Sq Ft
01-1316
01-1...
$2,340
576
The Williamsburg
$2,357 – $4,713
Studio , 1 bath , 536 – 615 Sq Ft
02-1133
02-1...
$2,357
557
The Hamilton
$2,361 – $4,771
Studio , 1 bath , 600 – 612 Sq Ft
02-1151
02-1...
$2,361
612
The Jamestown
$2,395 – $5,747
1 bed , 1 bath , 735 Sq Ft
01-0818
01-0...
$2,425
735
01-0218
01-0...
$2,395
735
01-1415
01-1...
$2,605
735
01-1118
01-1...
$2,566
735
01-0718
01-0...
$2,416
735
Show More Results (2)
The Burke
$2,500 – $5,683
1 bed , 1 bath , 739 – 767 Sq Ft
02-0539
02-0...
$2,500
739
02-1045
02-1...
$2,736
767
02-0545
02-0...
$2,564
767
The Clarendon with Den
$3,257 – $7,097
1 bed , 1 bath , 911 Sq Ft
02-0643
02-0...
$3,257
911
The Gunston
$2,759 – $5,652
1 bed , 1 bath , 782 Sq Ft
01-0704
01-0...
$2,759
782
The Wakefield
$2,543 – $5,367
1 bed , 1 bath , 731 Sq Ft
02-0558
02-0...
$2,543
731
The Kenwood
$2,786 – $6,062
1 bed , 1 bath , 760 Sq Ft
01-0928
01-0...
$2,915
760
01-0701
01-0...
$2,786
760
The Hampton
$2,636 – $5,695
1 bed , 1 bath , 765 Sq Ft
01-0722
01-0...
$2,636
765
The Yorktown
$2,999 – $6,252
1 bed , 1 bath , 767 Sq Ft
02-1144
02-1...
$2,999
767
The Greenbriar
$3,691 – $8,346
2 beds , 2 baths , 1,183 – 1,196 Sq Ft
02-0854
02-0...
$3,798
1,196
02-1054
02-1...
$3,848
1,196
02-0654
02-0...
$3,691
1,196
02-1147
02-1...
$3,786
1,183
02-0648
02-0...
$3,710
1,196
Show More Results (2)
The Chesapeake
$3,751 – $8,122
2 beds , 2 baths , 1,125 Sq Ft
01-1110
01-1...
$3,751
1,125
The Fairfax
$3,792 – $8,587
2 beds , 2 baths , 1,131 Sq Ft
02-0435
02-0...
$3,792
1,131
02-0535
02-0...
$3,805
1,131
02-0935
02-0...
$3,991
1,131
02-0737
02-0...
$3,942
1,131
Show More Results (1)
The Dominion
$3,853 – $8,216
2 beds , 2 baths , 996 Sq Ft
01-1410
01-1...
$3,853
996
The Barcroft
$3,995 – $8,577
2 beds , 2 baths , 1,164 – 1,186 Sq Ft
01-1226
01-1...
$3,995
1,186
Note: Based on community-supplied data and independent market research. Subject to change without notice.
Lease Terms
3 months, 4 months, 5 months, 6 months, 7 months, 8 months, 9 months, 10 months, 11 months, 12 months, 13 months, 14 months, 15 months
Expenses
Recurring
$30
Storage Fee:
$50
Cat Rent:
$50
Dog Rent:
One-Time
$500
Admin Fee:
$50
Application Fee:
$500
Cat Fee:
$500
Dog Fee:
Meridian at Courthouse Commons Rent Calculator
Print Email
Print Email
Pets
No Dogs
1 Dog
2 Dogs
3 Dogs
4 Dogs
5 Dogs
No Cats
1 Cat
2 Cats
3 Cats
4 Cats
5 Cats
No Birds
1 Bird
2 Birds
3 Birds
4 Birds
5 Birds
No Fish
1 Fish
2 Fish
3 Fish
4 Fish
5 Fish
No Reptiles
1 Reptile
2 Reptiles
3 Reptiles
4 Reptiles
5 Reptiles
No Other
1 Other
2 Other
3 Other
4 Other
5 Other
Expenses
1 Applicant
2 Applicants
3 Applicants
4 Applicants
5 Applicants
6 Applicants
No Vehicles
1 Vehicle
2 Vehicles
3 Vehicles
4 Vehicles
5 Vehicles
Vehicle Parking
Only Age 18+
Note: Based on community-supplied data and independent market research. Subject to change without notice.
Monthly Expenses
* - Based on 12 month lease
About Meridian at Courthouse Commons
Meridian at Courthouse Commons in Arlington, VA. With a full complement of spacious studio, 1, and 2-bedroom floor plans, our community is sure to have something that fits your needs. We take luxury and comfort to a new level with our newly renovated courtyard, televisions, fire pits, BBQs, car wash service, aerobics classes, basketball half court, concierge, Nest thermostats and so much more. To top it all off, we’re located just a few minutes walk to Courthouse Metro Station, shopping, dining, parks and bike trails and more giving you access to everything you could possibly need.
Meridian at Courthouse Commons is located in
Arlington , Virginia
in the 22201 zip code.
This apartment community was built in 1993 and has 14 stories with 714 units.
Special Features
Bicycle Storage With Fix-it Station
Breakfast bars *
Carwash Service with WashLB
Amazon Hub Package Locker System
Large, light-filled rooms
Transit Screen Display
Access to Rte 50, George Washington Pkwy, & Rte 66
Newly Renovated Courtyard with Televisions, Games, Fire Pits, BBQ Areas & More!
Preferred Zipcar Membership
Tiled Backsplash in Kitchens
Ceramic Tile Floor and Tub surrounds
Individual Climate Control
Walking Distance to Shopping, Parks and Bike Trails
Balconies*
Community Resident Events
On-site Convenience Store/Dry Cleaner
Reserved Parking Available
NEST® Thermostats
Onsite Auto Detailing With Special Offers Through WashLB
Open Balcony
USB Charging Ports
Floorplan Amenities
High Speed Internet Access
Washer/Dryer
Air Conditioning
Heating
Ceiling Fans
Smoke Free
Cable Ready
Satellite TV
Storage Space
Tub/Shower
Sprinkler System
Wheelchair Accessible (Rooms)
Dishwasher
Disposal
Granite Countertops
Stainless Steel Appliances
Eat-in Kitchen
Kitchen
Microwave
Oven
Range
Refrigerator
Freezer
Breakfast Nook
Hardwood Floors
Carpet
Dining Room
Family Room
Den
Sunroom
Views
Walk-In Closets
Linen Closet
Furnished
Double Pane Windows
Window Coverings
Balcony
Security
Package Service
Controlled Access
Property Manager on Site
Concierge
Pet Policy
Dogs and Cats Allowed
Limit two pets per apartment, no weight limit.
$50 Monthly Pet Rent
$500 Fee
2 Pet Limit
Airport
Ronald Reagan Washington Ntl
Drive:
11 min
5.6 mi
Commuter Rail
L'enfant
Drive:
9 min
4.0 mi
Crystal City
Drive:
8 min
4.1 mi
Union Station
Drive:
11 min
5.3 mi
Alexandria
Drive:
17 min
6.8 mi
Silver Spring
Drive:
20 min
9.7 mi
Transit / Subway
Court House, Orange,Silver Line Center Platform
Walk:
7 min
0.4 mi
Rosslyn
Walk:
16 min
0.9 mi
Clarendon
Drive:
3 min
1.2 mi
Virginia Square-Gmu
Drive:
4 min
1.6 mi
Arlington Cemetery
Drive:
4 min
1.9 mi
Universities
Drive:
4 min
1.5 mi
Drive:
7 min
2.4 mi
Drive:
6 min
2.8 mi
Drive:
8 min
3.3 mi
Parks & Recreation
Fort Bennett Park and Palisades Trail
Drive:
3 min
1.2 mi
David M. Brown Planetarium
Drive:
5 min
1.9 mi
Fort C.F. Smith Park & Historic Site
Drive:
5 min
2.0 mi
Cherry Valley Park
Drive:
6 min
2.1 mi
Theodore Roosevelt Island Park
Drive:
7 min
3.3 mi
Shopping Centers & Malls
Walk:
9 min
0.5 mi
Walk:
13 min
0.7 mi
Drive:
3 min
1.2 mi
Military Bases
Drive:
5 min
2.0 mi
Drive:
5 min
2.6 mi
Drive:
6 min
2.8 mi
Schools
Attendance Zone
Nearby
Property Identified
Innovation Elementary School
Grades PK-5
470 Students
(703) 228-7670
Jefferson Middle
Grades 6-8
1,053 Students
(703) 228-5900
Yorktown High
Grades 9-12
2,577 Students
(703) 228-5400
Georgetown Day School - Lower/Middle School
Grades PK-8
1,075 Students
(202) 295-6200
Georgetown Visitation Preparatory School
Grades 9-12
508 Students
202-337-3350
School data provided by GreatSchools
Clarendon/Courthouse in Arlington, VA
Schools
Restaurants
Groceries
Coffee
Banks
Shops
Fitness
Walk Score® measures the walkability of any address. Transit Score® measures access to public transit. Bike Score® measures the bikeability of any address.
Learn How It Works Detailed Scores
Other Available Apartments
