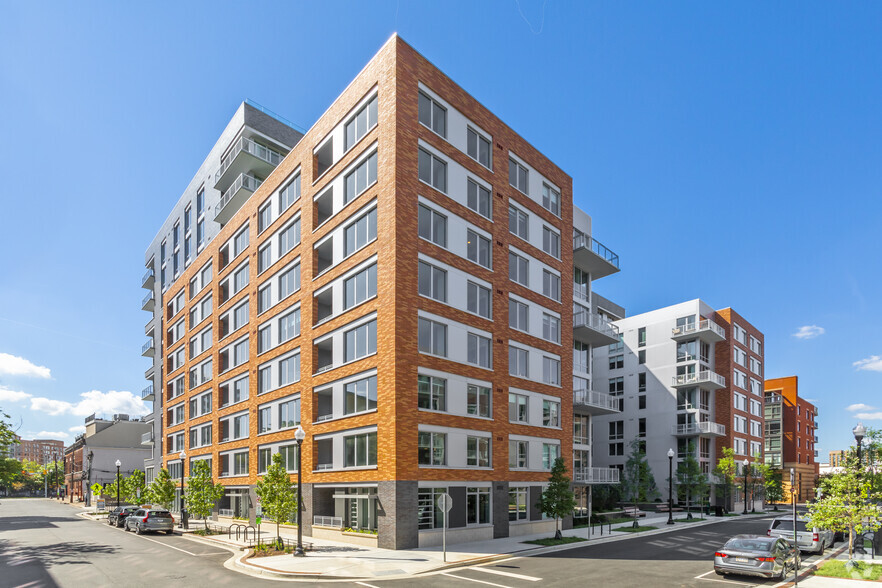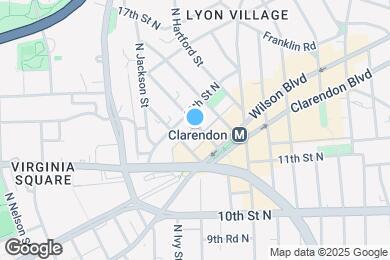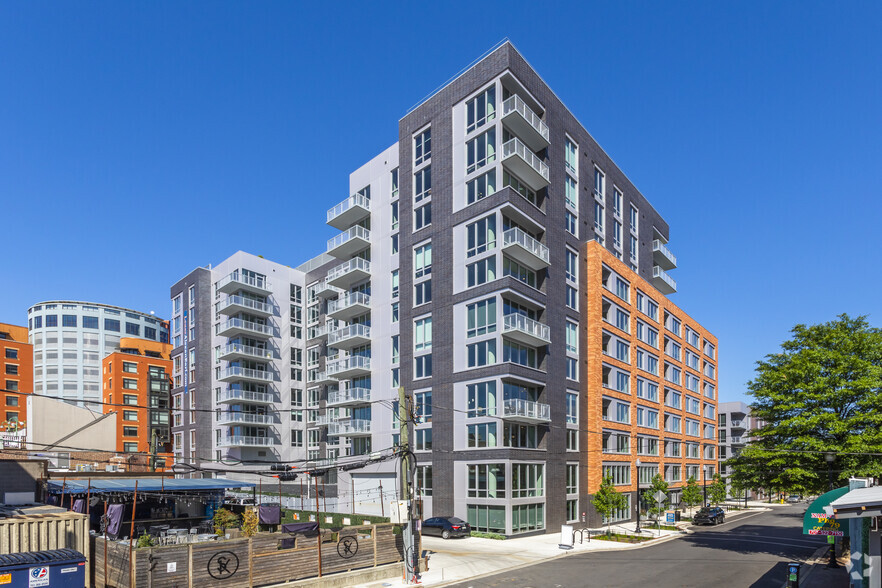1 / 98
98 Images
3D Tours
Last Updated: 11 Hrs. Ago
Monthly Rent $3,009 - $4,576
Beds Studio - 2
Baths 1 - 2
A1A
$3,009 – $3,837
1 bed , 1 bath , 712 Sq Ft
A5
$3,015 – $3,769
1 bed , 1 bath , 717 Sq Ft
A9
$3,017 – $3,776
1 bed , 1 bath , 764 Sq Ft
B11
$4,048 – $4,576
2 beds , 2 baths , 1,061 Sq Ft
S1
Call for Rent
Studio , 1 bath , 544 – 595 Sq Ft , Not Available
S2
Call for Rent
Studio , 1 bath , 595 Sq Ft , Not Available
A8
Call for Rent
1 bed , 1 bath , 643 Sq Ft , Not Available
A1C
Call for Rent
1 bed , 1 bath , 671 Sq Ft , Not Available
A1D
Call for Rent
1 bed , 1 bath , 707 Sq Ft , Not Available
A1F
Call for Rent
1 bed , 1 bath , 720 Sq Ft , Not Available
A10
Call for Rent
1 bed , 1 bath , 770 Sq Ft , Not Available
A6
Call for Rent
1 bed , 1 bath , 797 Sq Ft , Not Available
A2
Call for Rent
1 bed , 1 bath , 857 Sq Ft , Not Available
A7
Call for Rent
1 bed , 1 bath , 910 Sq Ft , Not Available
A11
Call for Rent
1 bed , 1 bath , 866 Sq Ft , Not Available
B1C
Call for Rent
2 beds , 1 bath , 876 Sq Ft , Not Available
B1D
Call for Rent
2 beds , 1 bath , 897 Sq Ft , Not Available
B1F
Call for Rent
2 beds , 1 bath , 917 Sq Ft , Not Available
B1A
Call for Rent
2 beds , 1 bath , 952 Sq Ft , Not Available
B1H
Call for Rent
2 beds , 1 bath , 967 Sq Ft , Not Available
B1B
Call for Rent
2 beds , 1 bath , 972 Sq Ft , Not Available
B1G
Call for Rent
2 beds , 1 bath , 994 Sq Ft , Not Available
B15
Call for Rent
2 beds , 2 baths , 928 Sq Ft , Not Available
B9
Call for Rent
2 beds , 2 baths , 1,033 Sq Ft , Not Available
B7
Call for Rent
2 beds , 2 baths , 1,054 Sq Ft , Not Available
B6
Call for Rent
2 beds , 2 baths , 1,068 Sq Ft , Not Available
B8
Call for Rent
2 beds , 2 baths , 1,122 Sq Ft , Not Available
B13
Call for Rent
2 beds , 2 baths , 1,138 Sq Ft , Not Available
B3
Call for Rent
2 beds , 2 baths , 1,156 Sq Ft , Not Available
B5
Call for Rent
2 beds , 2 baths , 1,177 Sq Ft , Not Available
B12
Call for Rent
2 beds , 2 baths , 1,185 Sq Ft , Not Available
B4
Call for Rent
2 beds , 2 baths , 1,189 Sq Ft , Not Available
B10
Call for Rent
2 beds , 2 baths , 1,247 Sq Ft , Not Available
Show Unavailable Floor Plans (29)
Hide Unavailable Floor Plans
A1A
$3,009 – $3,837
1 bed , 1 bath , 712 Sq Ft
A5
$3,015 – $3,769
1 bed , 1 bath , 717 Sq Ft
A9
$3,017 – $3,776
1 bed , 1 bath , 764 Sq Ft
A8
Call for Rent
1 bed , 1 bath , 643 Sq Ft , Not Available
A1C
Call for Rent
1 bed , 1 bath , 671 Sq Ft , Not Available
A1D
Call for Rent
1 bed , 1 bath , 707 Sq Ft , Not Available
A1F
Call for Rent
1 bed , 1 bath , 720 Sq Ft , Not Available
A10
Call for Rent
1 bed , 1 bath , 770 Sq Ft , Not Available
A6
Call for Rent
1 bed , 1 bath , 797 Sq Ft , Not Available
A2
Call for Rent
1 bed , 1 bath , 857 Sq Ft , Not Available
A7
Call for Rent
1 bed , 1 bath , 910 Sq Ft , Not Available
A11
Call for Rent
1 bed , 1 bath , 866 Sq Ft , Not Available
Show Unavailable Floor Plans (9)
Hide Unavailable Floor Plans
B11
$4,048 – $4,576
2 beds , 2 baths , 1,061 Sq Ft
B1C
Call for Rent
2 beds , 1 bath , 876 Sq Ft , Not Available
B1D
Call for Rent
2 beds , 1 bath , 897 Sq Ft , Not Available
B1F
Call for Rent
2 beds , 1 bath , 917 Sq Ft , Not Available
B1A
Call for Rent
2 beds , 1 bath , 952 Sq Ft , Not Available
B1H
Call for Rent
2 beds , 1 bath , 967 Sq Ft , Not Available
B1B
Call for Rent
2 beds , 1 bath , 972 Sq Ft , Not Available
B1G
Call for Rent
2 beds , 1 bath , 994 Sq Ft , Not Available
B15
Call for Rent
2 beds , 2 baths , 928 Sq Ft , Not Available
B9
Call for Rent
2 beds , 2 baths , 1,033 Sq Ft , Not Available
B7
Call for Rent
2 beds , 2 baths , 1,054 Sq Ft , Not Available
B6
Call for Rent
2 beds , 2 baths , 1,068 Sq Ft , Not Available
B8
Call for Rent
2 beds , 2 baths , 1,122 Sq Ft , Not Available
B13
Call for Rent
2 beds , 2 baths , 1,138 Sq Ft , Not Available
B3
Call for Rent
2 beds , 2 baths , 1,156 Sq Ft , Not Available
B5
Call for Rent
2 beds , 2 baths , 1,177 Sq Ft , Not Available
B12
Call for Rent
2 beds , 2 baths , 1,185 Sq Ft , Not Available
B4
Call for Rent
2 beds , 2 baths , 1,189 Sq Ft , Not Available
B10
Call for Rent
2 beds , 2 baths , 1,247 Sq Ft , Not Available
Show Unavailable Floor Plans (18)
Hide Unavailable Floor Plans
S1
Call for Rent
Studio , 1 bath , 544 – 595 Sq Ft , Not Available
S2
Call for Rent
Studio , 1 bath , 595 Sq Ft , Not Available
Show Unavailable Floor Plans (2)
Hide Unavailable Floor Plans
Note: Based on community-supplied data and independent market research. Subject to change without notice.
Property Map
Lease Terms
3 months, 4 months, 5 months, 6 months, 7 months, 8 months, 9 months, 10 months, 11 months, 12 months, 13 months, 17 months, 18 months
Expenses
Recurring
$0
Cat Rent:
$0
Dog Rent:
One-Time
$0
Cat Deposit:
$0
Dog Deposit:
The Earl Rent Calculator
Print Email
Print Email
Pets
No Dogs
1 Dog
2 Dogs
3 Dogs
4 Dogs
5 Dogs
No Cats
1 Cat
2 Cats
3 Cats
4 Cats
5 Cats
No Birds
1 Bird
2 Birds
3 Birds
4 Birds
5 Birds
No Fish
1 Fish
2 Fish
3 Fish
4 Fish
5 Fish
No Reptiles
1 Reptile
2 Reptiles
3 Reptiles
4 Reptiles
5 Reptiles
No Other
1 Other
2 Other
3 Other
4 Other
5 Other
Expenses
1 Applicant
2 Applicants
3 Applicants
4 Applicants
5 Applicants
6 Applicants
No Vehicles
1 Vehicle
2 Vehicles
3 Vehicles
4 Vehicles
5 Vehicles
Vehicle Parking
Only Age 18+
Note: Based on community-supplied data and independent market research. Subject to change without notice.
Monthly Expenses
* - Based on 12 month lease
About The Earl
Chef worthy kitchens, spa-inspired baths, lush social courtyards, a rooftop pool, and DC views The Earls upgrades are endless. Studio, One, and Two Bedroom apartments to impress and surprise in the heart of Clarendon, VA.
The Earl is located in
Arlington , Virginia
in the 22201 zip code.
This apartment community was built in 2021 and has 12 stories with 333 units.
Special Features
controlled access gate and building
onsite concierge
spacious custom tailored walk-in closets
built-in mud nooks*
coffee bar
LEED Gold certified
full-size, front-loading washer and dryer
heated rooftop pool and indoor/outdoor bar
lush social courtyard with Ping Pong
private balconies or walk-out patios*
Tesla car sharing program with WhipEV
Two fitness centers
Amazon package lockers
double roller shades with extra blackout layer
hardwood-inspired flooring
vibrant social calendar
bicycle repair shop and storage
EV car charging stations
pet spa with grooming station
Floorplan Amenities
Washer/Dryer
Air Conditioning
Dishwasher
Kitchen
Walk-In Closets
Balcony
Patio
Security
Controlled Access
Concierge
Airport
Ronald Reagan Washington Ntl
Drive:
13 min
5.2 mi
Commuter Rail
Crystal City
Drive:
9 min
3.9 mi
L'enfant
Drive:
11 min
5.0 mi
Union Station
Drive:
13 min
6.3 mi
Alexandria
Drive:
17 min
6.7 mi
Backlick Road
Drive:
21 min
11.4 mi
Transit / Subway
Clarendon
Walk:
2 min
0.1 mi
Virginia Square-Gmu
Walk:
9 min
0.5 mi
Court House, Orange,Silver Line Center Platform
Walk:
12 min
0.7 mi
Ballston-Mu
Walk:
18 min
0.9 mi
Rosslyn
Drive:
5 min
2.0 mi
Universities
Walk:
8 min
0.4 mi
Drive:
7 min
2.8 mi
Drive:
9 min
3.3 mi
Drive:
10 min
4.1 mi
Parks & Recreation
David M. Brown Planetarium
Walk:
14 min
0.8 mi
Cherry Valley Park
Drive:
3 min
1.1 mi
Fort C.F. Smith Park & Historic Site
Drive:
4 min
1.5 mi
Fort Bennett Park and Palisades Trail
Drive:
4 min
1.6 mi
Ballston Beaver Pond Park
Drive:
11 min
5.8 mi
Shopping Centers & Malls
Walk:
8 min
0.4 mi
Walk:
13 min
0.7 mi
Walk:
16 min
0.8 mi
Military Bases
Drive:
8 min
2.2 mi
Drive:
6 min
2.2 mi
Drive:
6 min
2.4 mi
Schools
Attendance Zone
Nearby
Property Identified
Long Branch Elementary
Grades PK-5
399 Students
702-228-4220
Escuela Key Elementary
Grades PK-5
618 Students
(703) 228-4210
Innovation Elementary School
Grades PK-5
470 Students
(703) 228-7670
Jefferson Middle
Grades 6-8
1,053 Students
(703) 228-5900
Washington Liberty High School
Grades 9-12
2,715 Students
(703) 228-6200
St Agnes School
Grades PK-8
467 Students
(703) 527-5423
Lab School of Washington - Reservoir Campus
Grades 1-12
378 Students
(202) 944-2224
School data provided by GreatSchools
Lyon Village in Arlington, VA
Schools
Restaurants
Groceries
Coffee
Banks
Shops
Fitness
Walk Score® measures the walkability of any address. Transit Score® measures access to public transit. Bike Score® measures the bikeability of any address.
Learn How It Works Detailed Scores
Other Available Apartments



