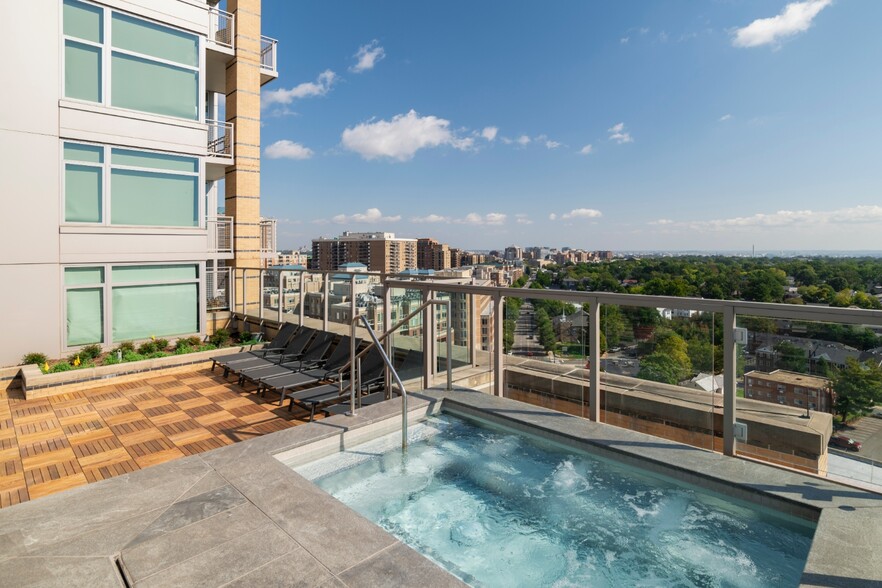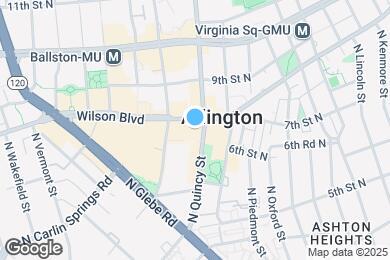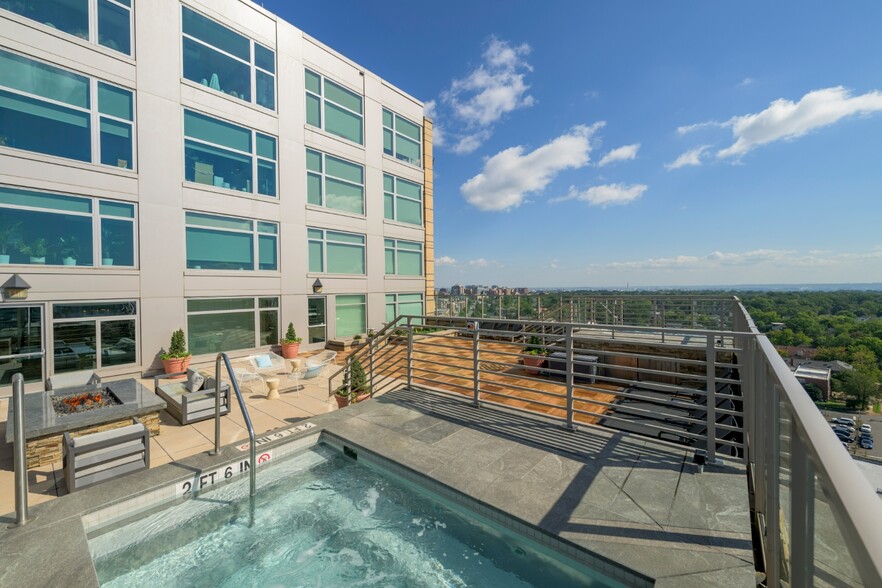Long Branch Elementary
Grades PK-5
399 Students
702-228-4220



Apply within 48 hours of your initial tour and receive a fully waived amenity fee! *Restrictions May Apply
Note: Based on community-supplied data and independent market research. Subject to change without notice.
12 months
Only Age 18+
Note: Based on community-supplied data and independent market research. Subject to change without notice.
Nestled in the heart of Ballston, The View at Liberty Center offers premier services and amenities with a picture-perfect Arlington location. Featuring a luxe-lobby with 24-hour concierge services and a Walk Score of 92, The View is a stylish option just moments outside of DC. Enjoy amenities like a rooftop deck and fire pit, year-round plunge pools and underground garage parking. Come home to LEED Gold certified apartments adorned with floor-to-ceiling windows, wood-style flooring, stainless steel GE appliances and Nest thermostats. Discover limitless living at The View.
The View Ballston is located in Arlington, Virginia in the 22203 zip code. This apartment community was built in 2013 and has 17 stories with 257 units.
Sunday
Closed
Monday
9AM
6PM
Tuesday
9AM
6PM
Wednesday
11AM
6PM
Thursday
9AM
6PM
Friday
9AM
5PM
Second assigned space is $200 per month Assigned Parking $175
Yes, there are breed restrictions
Bozzuto Home Away Services - Cat care
Bozzuto Home Away Services - Cat care
Grades PK-5
399 Students
702-228-4220
5 out of 10
Grades 6-8
1,053 Students
(703) 228-5900
6 out of 10
Grades 9-12
2,715 Students
(703) 228-6200
6 out of 10
Grades PK-3
(703) 243-8282
NR out of 10
Grades PK-8
398 Students
(703) 528-6781
NR out of 10
Grades PK-12
(703) 824-0044
NR out of 10
Ratings give an overview of a school's test results. The ratings are based on a comparison of test results for all schools in the state.
School boundaries are subject to change. Always double check with the school district for most current boundaries.
Walk Score® measures the walkability of any address. Transit Score® measures access to public transit. Bike Score® measures the bikeability of any address.

Thanks for reviewing your apartment on ApartmentFinder.com!
Sorry, but there was an error submitting your review. Please try again.
Submitting Request
Your email has been sent.
Many properties are now offering LIVE tours via FaceTime and other streaming apps. Contact Now: