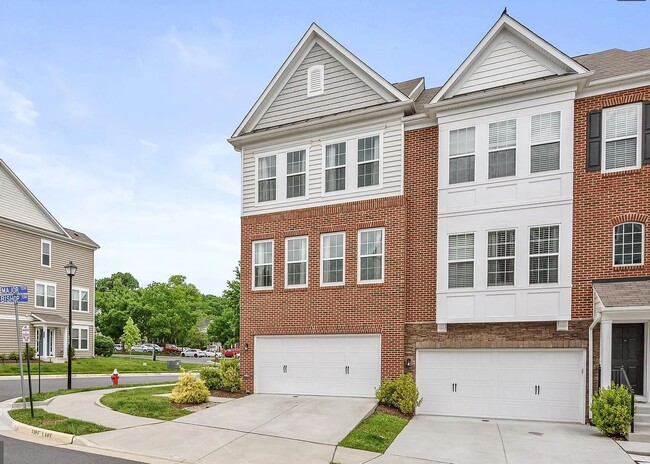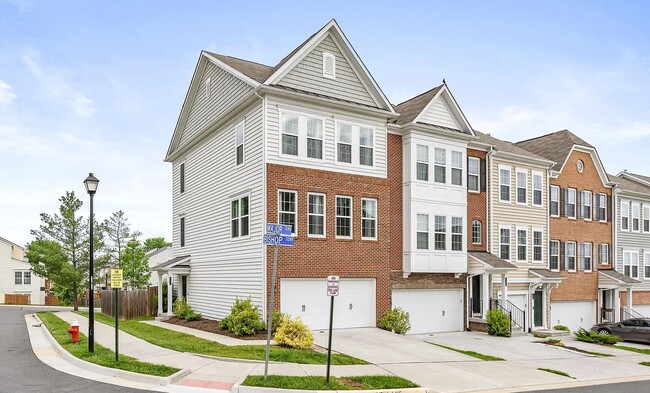Steuart W. Weller Elementary
Grades PK-5
627 Students
(571) 252-2360































Note: Prices and availability subject to change without notice.
Contact office for Lease Terms
TOURS AVAILABLE UPON REQUEST. Gorgeous Ashburn luxury Townhouse in the One Loudoun area, 5 minutes from One Loudoun . Excellent One Loudoun Schools district with great ratings. Minutes to major highways 7, 28, 267 and restaurants, stores, shops, Top Golf, Gyms, Trader Joe's, Lidl, shopping centers and everything One Loudoun area has to offer. 10 minutes to Dulles mall. 15 minutes to Ashburn's new metro station. Highlights: - New hardwood floors everywhere but the bedrooms. - 2 car garage with EV charger. - Built in home office with two work stations and cabinets on the first level. - Bathroom on every level. - Dreamline gourmet kitchen with stainless steel appliances. - Walk in Pantry with new wooded shelves. - 20' x 10' Plex deck backing up to trees. - Bay window in main living room for better layout. - In unit laundry with its own granite table and cabinets. - Large master / owner suite with spacious his and hers walk in closets and dreamline master bath. The home is in brand new condition top to bottom. Community has a pool, club house, tennis courts, tots and soccer fields. Potomac river is within walking distance for weekend adventures. Townhome is available for rent on January 1st 2025. 2 car garage available and 2 car driveway. No smoking inside the house, but outside is allowed, at a minimum of 10 feet away from property. Pets are allowed with a 100$ fee per pet. Renter will pay for all utilities (gas, electric and water).
44956 Bishop Ter is located in Ashburn, Virginia in the 20147 zip code.
Grades PK-12
475 Students
(571) 209-5500
Ratings give an overview of a school's test results. The ratings are based on a comparison of test results for all schools in the state.
School boundaries are subject to change. Always double check with the school district for most current boundaries.
Submitting Request
Many properties are now offering LIVE tours via FaceTime and other streaming apps. Contact Now:


The property manager for 44956 Bishop Ter uses the Apartments.com application portal.
Applying online is fast, easy, and secure.
Safely obtain official TransUnion® credit, criminal, and consumer reports.
With one low fee, apply to not only this property, but also other participating properties.
Continue to Apartments.com