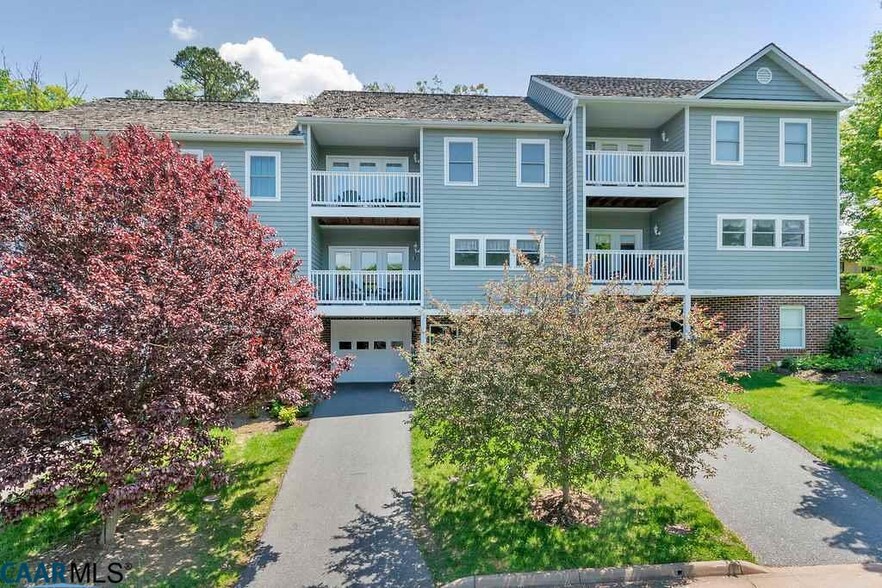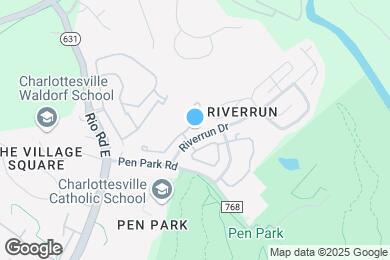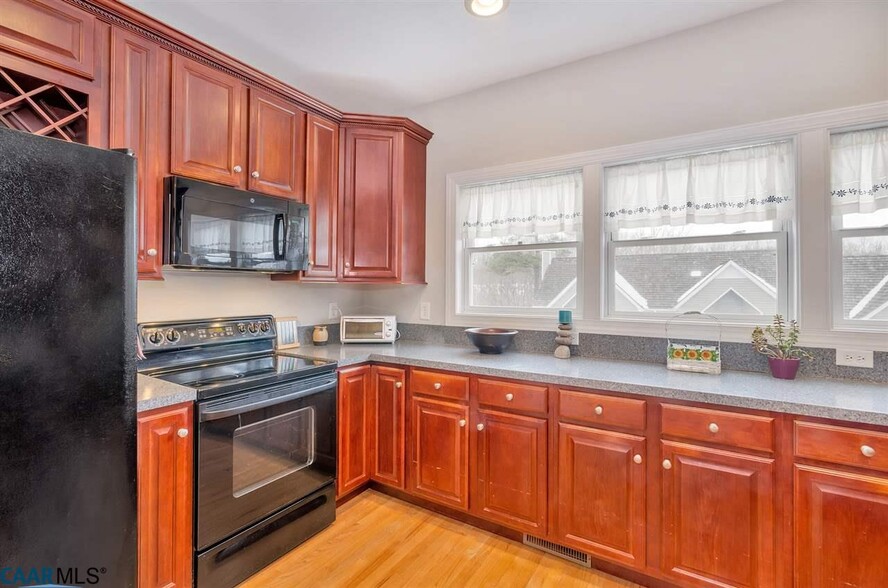Agnor-Hurt Elementary
Grades PK-5
438 Students
(434) 973-5211




























Note: Prices and availability subject to change without notice.
Contact office for Lease Terms
AVAILABLE JULY 1st This is a beautifully updated spacious and bright townhouse with an open concept and hardwood floors, an attached garage, 4 bedrooms, 3 ½ baths, office, two front balconies and a back deck, and near the end of a dead end street. It is in a very convenient location being accessible to 29N, minutes from downtown, UVA, DIA, NGIC, etc. This well-maintained home has an open floor plan, 10 foot high ceilings, with lots of windows providing a light-filled transitional layout. It has a large spacious kitchen with beautiful cabinets, lots of counter space looking out three large windows, and walk-in pantry. The kitchen transitions openly to a dining room and large living room. A balcony is located off the dining room and a sunny deck out back off the living room. Unit has a home office with built-in cabinets. The top floor has a romantic master bedroom with a balcony, a sitting area, luxurious master bathroom, and walk-in closet; and has two more good-sized bedrooms on this level. The lower (walk out) level has a large bedroom and an attached full bath (excellent for large office, visitors, au pair (nanny), etc), laundry room, and attached deep garage with lots of extra room for storage. The garage and driveway can comfortably hold three cars. Neighborhood amenities include being within short walking distance to the neighborhood pool, Pen Park (tennis/pickleball courts, baseball diamond, park), hiking trails along Rivanna River and, Meadowcreek Golf Course. Townhouse within short walking distance of Charlottesville Catholic School, Waldorf School, and CAT Bus Stop for Bus Route No 11 (to Fashion Square Mall and downtown). Please email or text me with a request for more information or to request a viewing. ABOUT THE HOME * 2,154 sqft / 4 bedrooms / 3 bathrooms / Attached Garage * Extra Features: * Office * Walk in Pantry in Kitchen * Walk in Closet in Master Bedroom * Additional Storage Room at End of Garage * 10 ft High Ceilings * Attached Garage and Driveway Parking ~ FITS THREE (3) CARS * two zone new HVAC units * Decorative Fireplace * Carpeting / Hardwoods /Tile * Ceiling fans * Dishwasher, Refrigerator, Stove and Microwave * Washer/Dryer in Unit * Cable available * Large Closets TERMS * Available: July 1, 2025 * Rent: $2,800/month * HOA Fees included in rent (include pool, garbage collection, lawn/yard care) * Utilities by Tenant * Security deposit * Application includes credit score, credit checks & work/rental References * NO SMOKING household * Pets: negotiable, if approved will require a $300 deposit as well as $50/month fee per pet * Lease term: one-year minimum Rent: $2,800 per month + utilities (HOA Fees included in rent)
1253 Chatham Rdg is located in Charlottesville, Virginia in the 22901 zip code.
Grades PK-8
319 Students
(434) 964-0400
Grades PK-8
210 Students
(434) 979-8886
Grades 9-12
37 Students
(434) 984-1952
Ratings give an overview of a school's test results. The ratings are based on a comparison of test results for all schools in the state.
School boundaries are subject to change. Always double check with the school district for most current boundaries.
Submitting Request
Many properties are now offering LIVE tours via FaceTime and other streaming apps. Contact Now:


The property manager for 1253 Chatham Rdg uses the Apartments.com application portal.
Applying online is fast, easy, and secure.
Safely obtain official TransUnion® credit, criminal, and consumer reports.
With one low fee, apply to not only this property, but also other participating properties.
Continue to Apartments.com