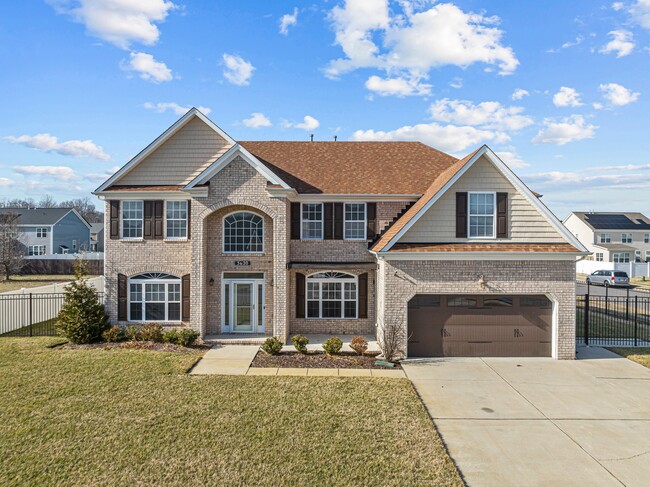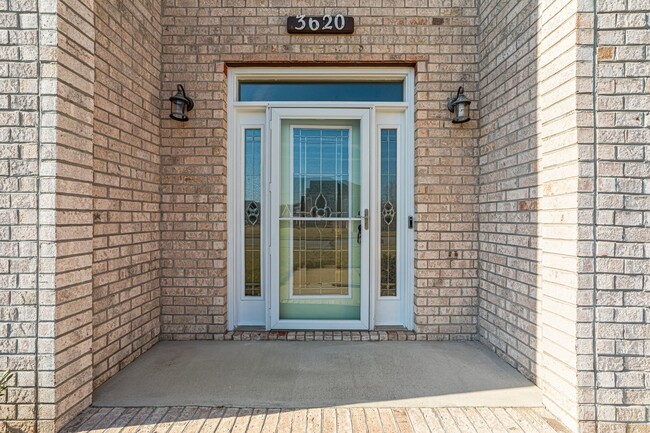Deep Creek Central Elementary
Grades PK-5
898 Students
(757) 558-5356



















































Note: Prices and availability subject to change without notice.
Contact office for Lease Terms
5 bedroom, 3 full bathrooms with approximately 3,840sf of living space. Family room with gas fireplace and Granite surround. Eat-in kitchen has a center island, pantry, stainless appliances to include a side by side refrigerator, smooth top stove, built-in microwave and dishwasher, tile floor and backsplash, Granite countertops and 42" cabinets. Second floor primary bedroom contains tray ceilings, sitting area, large walk-in closet and primary bathroom containing double sink vanity, jetted tub and separate shower. Other amenities include: open two story foyer, living room with arched entry, dining room with crown/chair molding, first floor bedroom and full bath, walk-in laundry room with Samsung washer and dryer that are "as is" items., 3 additional bedrooms and full hall bath tub/shower. Corner 1/3 acre lot, attached garage, fence, shed, patio. Online applications are processed via our website by selecting online services then select online application. Minimum required credit score is 625 for each applicant. Combined monthly income is 2.5 times the monthly rent. Minimum lease term is one (01) year. This is a non-smoking property. This home is available for quick possession. Please call Walter Sims for an appointment at Monday-Sunday from 9am-5pm. 5 bedroom, 3 full bathrooms with approximately 3,840sf of living space. Family room with gas fireplace and Granite surround. Eat-in kitchen has a center island, pantry, stainless appliances to include a side by side refrigerator, smooth top stove, built-in microwave and dishwasher, tile floor and backsplash, Granite countertops and 42" cabinets. Second floor primary bedroom contains tray ceilings, sitting area, large walk-in closet and primary bathroom containing double sink vanity, jetted tub and separate shower. Other amenities include: open two story foyer, living room with arched entry, dining room with crown/chair molding, first floor bedroom and full bath, walk-in laundry room with Samsung washer and dryer that are "as is" items., 3 additional bedrooms and full hall bath tub/shower. Corner 1/3 acre lot, attached garage, fence, shed, patio. Online applications are processed via our website by selecting online services then select online application. Minimum required credit score is 625 for each applicant. Combined monthly income is 2.5 times the monthly rent. Minimum lease term is one (01) year. This is a non-smoking property. This home is available for quick possession. Please call Walter Sims for an appointment at Monday-Sunday from 9am-5pm.
3620 Eddystone Dr is located in Chesapeake, Virginia in the 23323 zip code.
Protect yourself from fraud. Do not send money to anyone you don't know.
Grades PK-12
522 Students
(757) 393-0725
Grades PK-5
52 Students
(757) 487-1800
Grades PK-1
(757) 487-5513
Ratings give an overview of a school's test results. The ratings are based on a comparison of test results for all schools in the state.
School boundaries are subject to change. Always double check with the school district for most current boundaries.
Submitting Request
Many properties are now offering LIVE tours via FaceTime and other streaming apps. Contact Now: