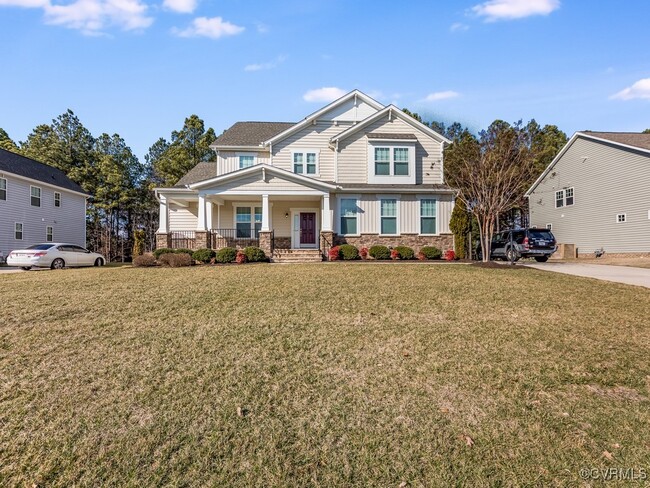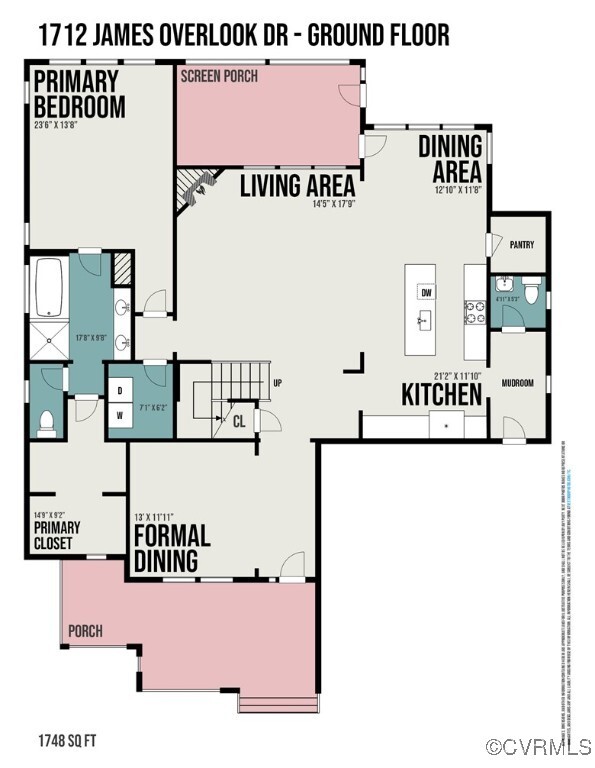Elizabeth Scott Elementary
Grades PK-5
781 Students
(804) 541-4660








































Note: Prices and availability subject to change without notice.
Contact office for Lease Terms
FULLY FURNISHED (2 kings,1 queen,1 full) ALL INCLUSIVE (4 BDR,3.5 BA,3581 sf,cable,internet,power,gas,water,trash,lawn maintenance) EXECUTIVE HOME in Meadowville Landing. This craftsman style home offers a deep front porch with tapered columns,2 car side entry garage,concrete driveway,rear screened porch. As you enter the home you will be greeted with beautiful hardwood floors throughout the first floor. The Formal Dining Room has a tray ceiling. Designer Kitchen is a COOK'S DREAM with upgraded cabinetry,granite countertops,stainless steel appliances which include a gas cooktop,electric wall ovens,dishwasher,a large island with a farmhouse kitchen sink. 1st Fl master has a tray ceiling in the bedroom,private bath with garden tub and separate ceramic shower,dual vanity,water closet and HUGE walk in closet. 2nd Fl has 3 bedrooms (1 w/private bath),a large game room and an open loft area. The Owner pays the Association Dues which includes luxurious amenities such as POOL,gym,private river-walk and access to the James River! Don't miss out on this fantastic opportunity to live in this Riverfront Community with wonderful amenities! Ready for Move In NOW @ $200 per day ?? 3 month minimum. Ask for 6+ month lease prices. One time non-refundable reset fee of $750 due up front. Refundable deposit of $2,750.
1712 James Overlook Dr is located in Chester, Virginia in the 23836 zip code.

Protect yourself from fraud. Do not send money to anyone you don't know.
Grades K-9
18 Students
(804) 458-5370
Grades PK-12
127 Students
(804) 458-6142
Ratings give an overview of a school's test results. The ratings are based on a comparison of test results for all schools in the state.
School boundaries are subject to change. Always double check with the school district for most current boundaries.
Submitting Request
Many properties are now offering LIVE tours via FaceTime and other streaming apps. Contact Now: