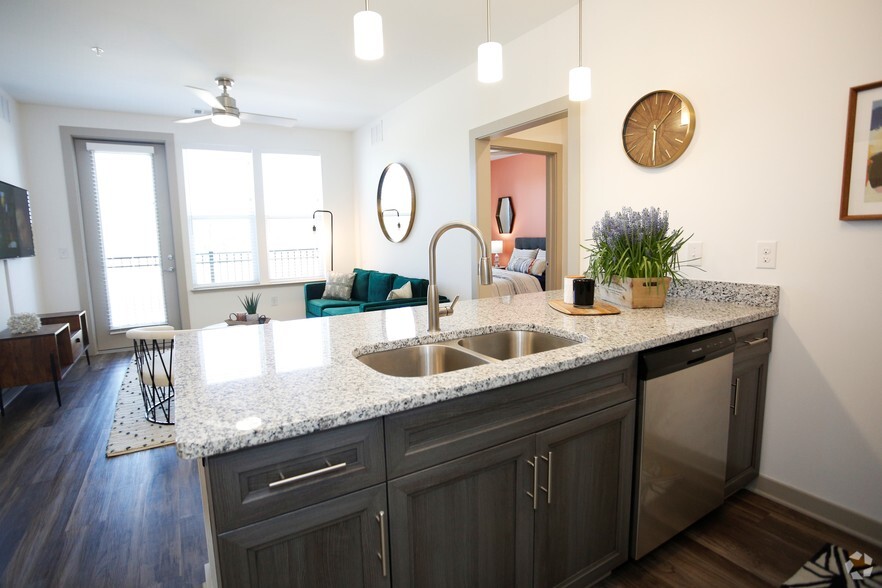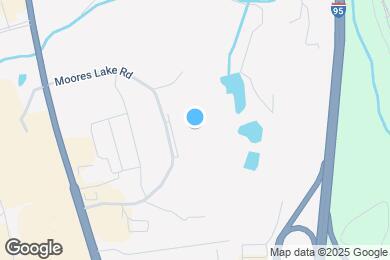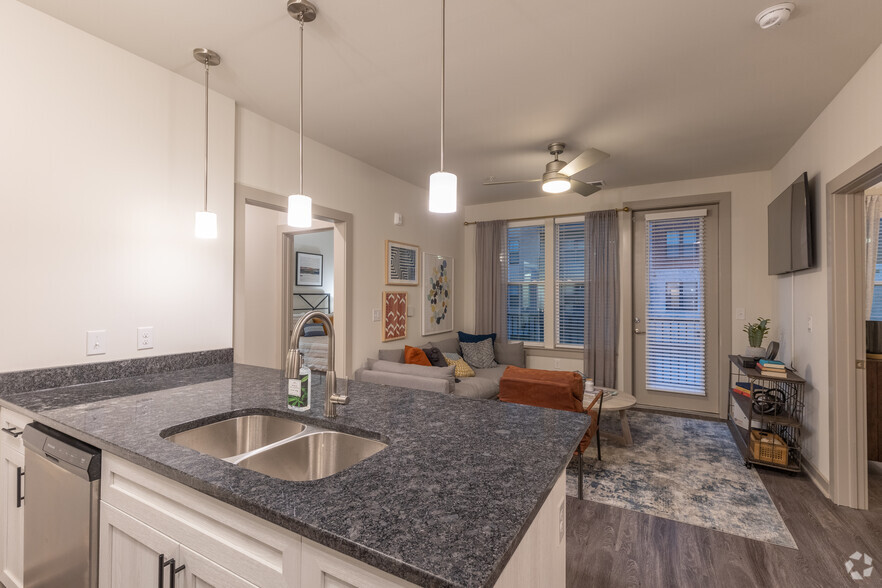1 / 86
86 Images
3D Tours
Monthly Rent $1,650 - $2,027
Beds 1 - 3
Baths 1 - 3
A1
$1,650 – $1,814
1 bed , 1 bath , 582 – 636 Sq Ft
A1
$1,671 – $1,792
1 bed , 1 bath , 636 Sq Ft
1-1324
1-13...
$1,671
636
2-2104
2-21...
$1,671
636
2-2307
2-23...
$1,692
636
A2
$1,723 – $1,864
1 bed , 1 bath , 761 Sq Ft
1-1228
1-12...
$1,764
761
2-2401
2-24...
$1,729
761
2-2227
2-22...
$1,723
761
B1
$1,927 – $2,027
2 beds , 2 baths , 866 – 900 Sq Ft
A1 ALT1
Call for Rent
1 bed , 1 bath , 660 Sq Ft , Not Available
A1 ALT2
Call for Rent
1 bed , 1 bath , 636 Sq Ft , Not Available
A1 Type A
Call for Rent
1 bed , 1 bath , 634 Sq Ft , Not Available
B1
Call for Rent
2 beds , 2 baths , 947 Sq Ft , Not Available
B2
Call for Rent
2 beds , 2 baths , 916 Sq Ft , Not Available
B1 ALT2
Call for Rent
2 beds , 2 baths , 947 Sq Ft , Not Available
B3
Call for Rent
2 beds , 2 baths , 966 Sq Ft , Not Available
B1 ALT1
Call for Rent
2 beds , 2 baths , 959 Sq Ft , Not Available
B1 ALT3
Call for Rent
2 beds , 2 baths , 964 Sq Ft , Not Available
B3
Call for Rent
2 beds , 2 baths , 1,049 Sq Ft , Not Available
B3 Type A
Call for Rent
2 beds , 2 baths , 960 Sq Ft , Not Available
B2
Call for Rent
2 beds , 2 baths , 1,127 Sq Ft , Not Available
B1 ALT4
Call for Rent
2 beds , 2 baths , 959 Sq Ft , Not Available
C1
Call for Rent
3 beds , 3 baths , 1,136 Sq Ft , Not Available
C2
Call for Rent
3 beds , 3 baths , 1,275 Sq Ft , Not Available
C3
Call for Rent
3 beds , 2 baths , 1,450 Sq Ft , Not Available
C2
Call for Rent
3 beds , 2 baths , 1,416 Sq Ft , Not Available
C3 ALT2
Call for Rent
3 beds , 2 baths , 1,345 Sq Ft , Not Available
C3 ALT3
Call for Rent
3 beds , 2 baths , 1,309 Sq Ft , Not Available
C3 ALT4
Call for Rent
3 beds , 2 baths , 1,482 Sq Ft , Not Available
C3 Type A
Call for Rent
3 beds , 2 baths , 1,466 Sq Ft , Not Available
C1
Call for Rent
3 beds , 2 baths , 1,316 Sq Ft , Not Available
PH
Call for Rent
3 beds , 2 baths , 1,412 Sq Ft , Not Available
C3 ALT1
Call for Rent
3 beds , 2 baths , 1,450 Sq Ft , Not Available
Show Unavailable Floor Plans (24)
Hide Unavailable Floor Plans
A1
$1,650 – $1,814
1 bed , 1 bath , 582 – 636 Sq Ft
A1
$1,671 – $1,792
1 bed , 1 bath , 636 Sq Ft
1-1324
1-13...
$1,671
636
2-2104
2-21...
$1,671
636
2-2307
2-23...
$1,692
636
A2
$1,723 – $1,864
1 bed , 1 bath , 761 Sq Ft
1-1228
1-12...
$1,764
761
2-2401
2-24...
$1,729
761
2-2227
2-22...
$1,723
761
A1 ALT1
Call for Rent
1 bed , 1 bath , 660 Sq Ft , Not Available
A1 ALT2
Call for Rent
1 bed , 1 bath , 636 Sq Ft , Not Available
A1 Type A
Call for Rent
1 bed , 1 bath , 634 Sq Ft , Not Available
Show Unavailable Floor Plans (3)
Hide Unavailable Floor Plans
B1
$1,927 – $2,027
2 beds , 2 baths , 866 – 900 Sq Ft
B1
Call for Rent
2 beds , 2 baths , 947 Sq Ft , Not Available
B2
Call for Rent
2 beds , 2 baths , 916 Sq Ft , Not Available
B1 ALT2
Call for Rent
2 beds , 2 baths , 947 Sq Ft , Not Available
B3
Call for Rent
2 beds , 2 baths , 966 Sq Ft , Not Available
B1 ALT1
Call for Rent
2 beds , 2 baths , 959 Sq Ft , Not Available
B1 ALT3
Call for Rent
2 beds , 2 baths , 964 Sq Ft , Not Available
B3
Call for Rent
2 beds , 2 baths , 1,049 Sq Ft , Not Available
B3 Type A
Call for Rent
2 beds , 2 baths , 960 Sq Ft , Not Available
B2
Call for Rent
2 beds , 2 baths , 1,127 Sq Ft , Not Available
B1 ALT4
Call for Rent
2 beds , 2 baths , 959 Sq Ft , Not Available
Show Unavailable Floor Plans (10)
Hide Unavailable Floor Plans
C1
Call for Rent
3 beds , 3 baths , 1,136 Sq Ft , Not Available
C2
Call for Rent
3 beds , 3 baths , 1,275 Sq Ft , Not Available
C3
Call for Rent
3 beds , 2 baths , 1,450 Sq Ft , Not Available
C2
Call for Rent
3 beds , 2 baths , 1,416 Sq Ft , Not Available
C3 ALT2
Call for Rent
3 beds , 2 baths , 1,345 Sq Ft , Not Available
C3 ALT3
Call for Rent
3 beds , 2 baths , 1,309 Sq Ft , Not Available
C3 ALT4
Call for Rent
3 beds , 2 baths , 1,482 Sq Ft , Not Available
C3 Type A
Call for Rent
3 beds , 2 baths , 1,466 Sq Ft , Not Available
C1
Call for Rent
3 beds , 2 baths , 1,316 Sq Ft , Not Available
PH
Call for Rent
3 beds , 2 baths , 1,412 Sq Ft , Not Available
C3 ALT1
Call for Rent
3 beds , 2 baths , 1,450 Sq Ft , Not Available
Show Unavailable Floor Plans (11)
Hide Unavailable Floor Plans
Note: Based on community-supplied data and independent market research. Subject to change without notice.
Lease Terms
6 months, 7 months, 8 months, 9 months, 10 months, 11 months, 12 months, 13 months, 14 months, 15 months
Expenses
Recurring
$100
Storage Fee:
$40
Cat Rent:
$20
Dog Rent:
One-Time
$300
Admin Fee:
$50
Application Fee:
$300
Cat Fee:
$300
Dog Fee:
Utilities Included
Trash Removal Cable Internet
Jane at Moore's Lake Rent Calculator
Print Email
Print Email
Pets
No Dogs
1 Dog
2 Dogs
3 Dogs
4 Dogs
5 Dogs
No Cats
1 Cat
2 Cats
3 Cats
4 Cats
5 Cats
No Birds
1 Bird
2 Birds
3 Birds
4 Birds
5 Birds
No Fish
1 Fish
2 Fish
3 Fish
4 Fish
5 Fish
No Reptiles
1 Reptile
2 Reptiles
3 Reptiles
4 Reptiles
5 Reptiles
No Other
1 Other
2 Other
3 Other
4 Other
5 Other
Expenses
1 Applicant
2 Applicants
3 Applicants
4 Applicants
5 Applicants
6 Applicants
No Vehicles
1 Vehicle
2 Vehicles
3 Vehicles
4 Vehicles
5 Vehicles
Vehicle Parking
Only Age 18+
Note: Based on community-supplied data and independent market research. Subject to change without notice.
Monthly Expenses
* - Based on 12 month lease
About Jane at Moore's Lake
Luxury living is waiting for you at The Jane at Moore's Lake. Our brand-new one, two, and three bedroom apartments for rent in Chester, VA, blend modern, sophisticated interiors with functional features, including high ceilings and in-home washer and dryer. Our resort-style community is crafted to make your days feel like a vacation. Be the first to live in one of our new apartments and discover what life is all about at The Jane at Moore's Lake.
Jane at Moore's Lake is located in
Chester , Virginia
in the 23831 zip code.
This apartment community was built in 1969 and has 4 stories with 385 units.
Special Features
Floor Level 1
Pickleball Court
View - Wooded
Air Conditioning
Floor Level 2
Garages Available
Onsite Management
Proximity to Elevator
Custom Cabinetry
Floor Level 3
Handicap Accessible
Package Lockers
Resident Clubhouse
Spacious High Ceilings
Washer & Dryer Included
Granite countertops
Hard Surface CounterTops
High Ceiling
Penthouse
View - Courtyard
View - Pool
Corner unit
Floor Level 4
Spiral Staircase
Vinyl Flooring
WiFi Access Throughout the Club and Lounge Areas
Ceiling Fans in Bedrooms
Internet Included
Other
Patio /Balcony
Reliable Cell Phone Reception
Swimming Pool
Walk-in Closets
Cyber Cafe
Disposal
High-Speed Internet Access
Online Rental Payments
Stylish Wood-Style Flooring
Trash Incl
Cable Included
Climate Controlled Storage Available
Electric Car Charging Stations
Energy Efficient, Stainless Steel Appliances
Energy-Efficient Stainless Steel Appliances
Outdoor Kitchen
Private Balcony or Patio
Refrigerator with Ice Maker
Transom Windows
Washer + Dryer included
Floorplan Amenities
High Speed Internet Access
Wi-Fi
Washer/Dryer
Air Conditioning
Ceiling Fans
Smoke Free
Cable Ready
Satellite TV
Storage Space
Double Vanities
Sprinkler System
Wheelchair Accessible (Rooms)
Dishwasher
Disposal
Ice Maker
Granite Countertops
Stainless Steel Appliances
Island Kitchen
Kitchen
Microwave
Oven
Range
Refrigerator
Freezer
Carpet
Vinyl Flooring
Crown Molding
Vaulted Ceiling
Bay Window
Views
Walk-In Closets
Window Coverings
Balcony
Patio
Deck
Parking
Surface Lot
Garage and surface parking available. Please call us regarding our parking policy.
Security
Package Service
Controlled Access
Property Manager on Site
Pet Policy
Dogs Allowed
Dog
$20 Monthly Pet Rent
$300 Fee
100 lb Weight Limit
2 Pet Limit
Cats Allowed
Cat
$40 Monthly Pet Rent
$300 Fee
50 lb Weight Limit
2 Pet Limit
Airport
Richmond International
Drive:
29 min
17.7 mi
Commuter Rail
Petersburg Amtrak Station
Drive:
17 min
9.6 mi
Richmond Main Street Amtrak Station
Drive:
21 min
14.5 mi
Universities
Drive:
4 min
1.5 mi
Drive:
17 min
9.5 mi
Drive:
23 min
14.8 mi
Drive:
23 min
15.0 mi
Parks & Recreation
Goyne Park
Drive:
8 min
3.8 mi
R. Garland Dodd Park at Point of Rocks
Drive:
11 min
6.0 mi
Bensley Park
Drive:
11 min
6.0 mi
Harrowgate Park
Drive:
14 min
7.0 mi
Richmond National Battlefield Park
Drive:
24 min
13.2 mi
Shopping Centers & Malls
Walk:
12 min
0.6 mi
Walk:
15 min
0.8 mi
Walk:
16 min
0.9 mi
Military Bases
Drive:
16 min
6.0 mi
Drive:
16 min
11.7 mi
Drive:
19 min
12.4 mi
Schools
Attendance Zone
Nearby
Property Identified
C E Curtis Elementary
Grades PK-5
727 Students
(804) 768-6175
Elizabeth Davis Middle
Grades 6-8
1,337 Students
(804) 541-4700
Thomas Dale High
Grades 9-12
2,556 Students
(804) 768-6245
The Lead Center Ltd
Grades 2-12
56 Students
(804) 452-3730
Webber Community Christian School
Grades PK-8
(804) 271-4705
School data provided by GreatSchools
Chester, VA
Schools
Restaurants
Groceries
Coffee
Banks
Shops
Fitness
Walk Score® measures the walkability of any address. Transit Score® measures access to public transit. Bike Score® measures the bikeability of any address.
Learn How It Works Detailed Scores
Other Available Apartments
Popular Searches
Chester Apartments for Rent in Your Budget



