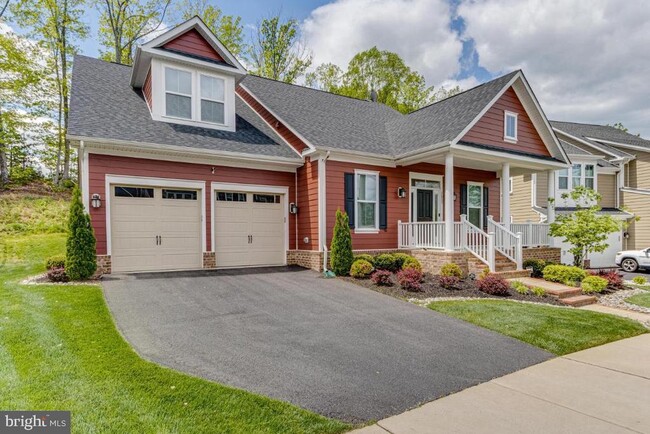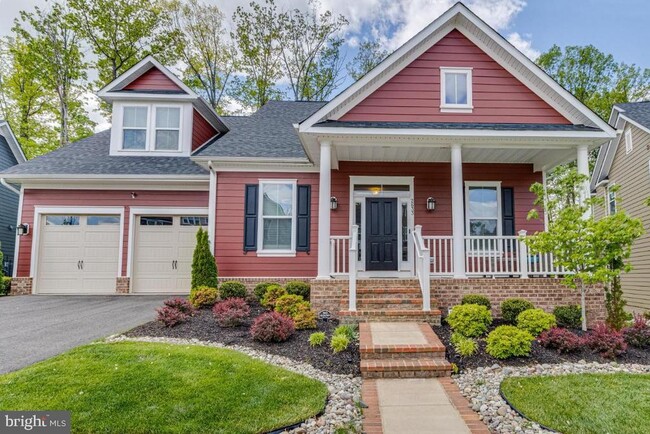River Oaks Elementary
Grades PK-5
662 Students
(703) 441-0050






























































Note: Prices and availability subject to change without notice.
Contact office for Lease Terms
Amazingly upgraded home in Potomac Shores! This Chamberlin" from Ryan Homes has 5 Bedrooms and 4.5 Baths with over 4,500 finished square feet! Main level owner's suite and carriage-home design give this a coastal-inspired style! Hardwood floors, soaring two-story coffered ceiling, decorative moldings, in-ceiling speakers, custom tri-light blinds throughout! Impressive gourmet kitchen with huge granite island, stainless steel appliances including double wall ovens, side-by-side refrigerator with bottom freezer drawer, gas cooktop and built-in microwave! Potomac Shores is considered to be one of the premier residential destination in Northern Virginia, with its own golf course, Social Barn, Fitness Barn, Sports Complex, Trail System, Canoe Club, marina, indoor and outdoor pools, future town center, and more! Check out their website. Tenant will be responsible for assuring that outside drain is kept clear. Any damage caused drain clogging will be tenant's responsibility. Owner will consider longer term leases. Photos from a previous listing and used by permission. Tenant responsible for winterization of the irrigation system. Tenant agrees to enroll in the Resident Benefit Package provided by KAPM that provides furnace filters every 90 days, assistance with utility set-up, renters insurance and other services (Cost is $44.95/month with renters insurance and $34.00/month without renters insurance) 640+ credit scores - rental history with no late payments - clear background check - debt to income and debt to rent ratios below 30% - call with any questions."
2633 Crossvine Dr is located in Dumfries, Virginia in the 22026 zip code.
Protect yourself from fraud. Do not send money to anyone you don't know.
Grades PK-11
70 Students
(703) 221-2016
Grades K-8
(703) 221-3456
Grades 9-12
528 Students
(703) 445-0300
Ratings give an overview of a school's test results. The ratings are based on a comparison of test results for all schools in the state.
School boundaries are subject to change. Always double check with the school district for most current boundaries.
Submitting Request
Many properties are now offering LIVE tours via FaceTime and other streaming apps. Contact Now: