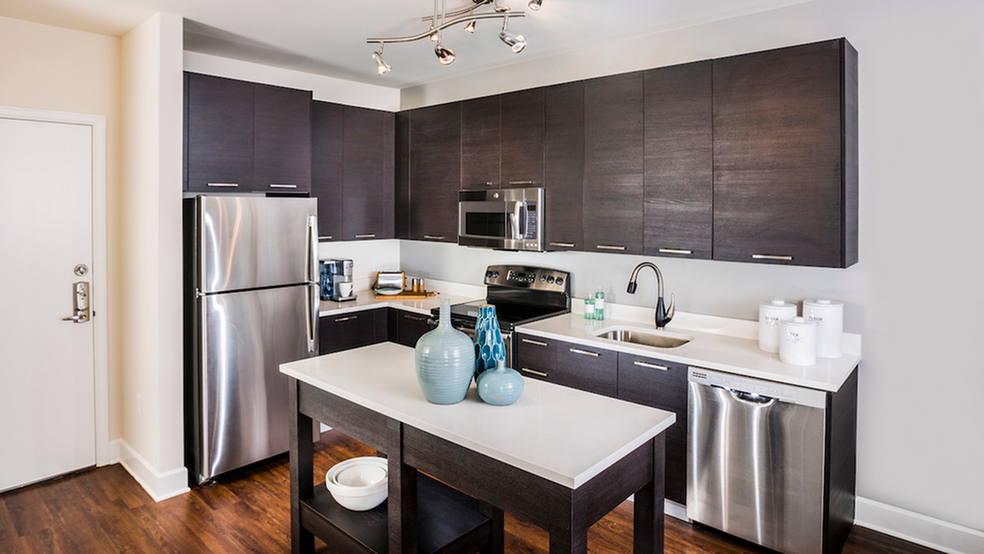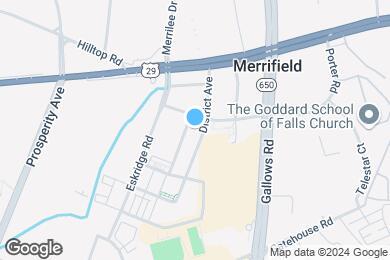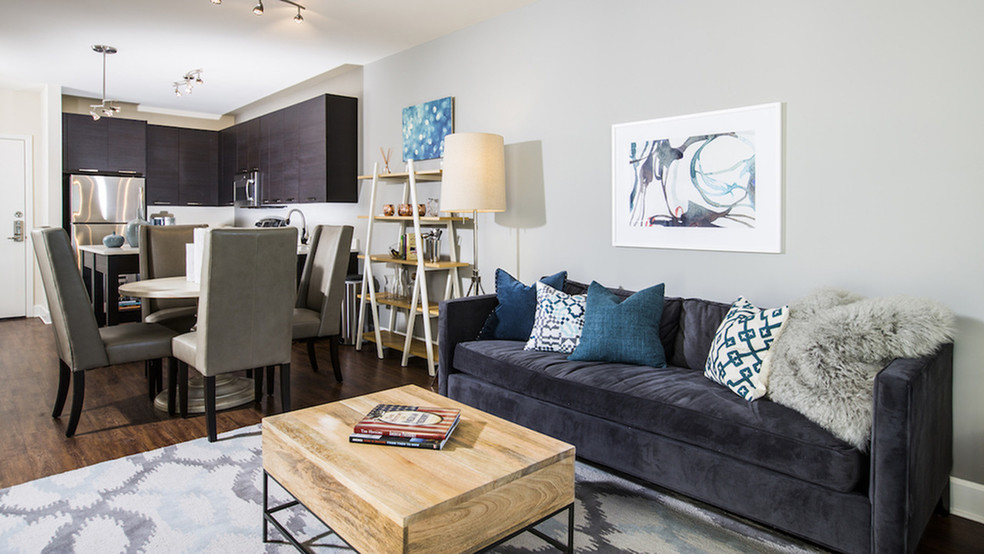1 / 33
33 Images
3D Tours
Rent Specials
ENJOY WAIVED ADMIN FEES!* ; Waived Admin fees when you call us home. Apply within 48 hours of touring and move in by April 30, 2025 to save! *Restrictions apply ENJOY WAIVED ADMIN FEES! ; Waived Admin fees when you call us home. Apply within 48 hours of touring and move in by April 30, 2025 to save! *Restrictions apply
Monthly Rent $2,241 - $5,359
Beds Studio - 2
Baths 1 - 2
S07 - Studio
$2,241 – $3,288
Studio , 1 bath , 489 Sq Ft
g-1419
g-14...
$2,241
489
g-1619
g-16...
$2,271
489
A20 - One Bedroom
$2,448 – $3,533
1 bed , 1 bath , 546 Sq Ft
f-2216
f-22...
$2,448
546
A02 - One Bedroom One Bath
$3,007 – $4,328
1 bed , 1 bath , 735 Sq Ft
A19 - One Bedroom
$2,551 – $3,747
1 bed , 1 bath , 590 Sq Ft
f-2622
f-26...
$2,551
590
A10 - One Bedroom
$2,578 – $3,484
1 bed , 1 bath , 600 Sq Ft
f-2523
f-25...
$2,578
600
B01D - One Bedroom Den
$3,113 – $3,969
1 bed , 1 bath , 922 Sq Ft
D12 - Two Bedroom
$3,118 – $4,543
2 beds , 2 baths , 1,018 Sq Ft
f-2308
f-23...
$3,118
1,018
f-2608
f-26...
$3,308
1,018
C03A - Jr Two Bedroom Two Bath
$3,172 – $4,348
2 beds , 2 baths , 895 Sq Ft
D13 - Two Bedroom
$3,413 – $4,725
2 beds , 2 baths , 1,031 Sq Ft
g-1615
g-16...
$3,413
1,031
D06 - Two Bedroom Two Bath
$3,542 – $4,904
2 beds , 2 baths , 1,050 Sq Ft
1-518
1-51...
$3,542
1,050
D05A - Two Bedroom Two Bath
$3,700 – $5,118
2 beds , 2 baths , 1,112 Sq Ft
1-450
1-45...
$3,700
1,112
D01 - Two Bedroom Two Bath
$3,878 – $5,359
2 beds , 2 baths , 1,098 Sq Ft
1-348
1-34...
$3,878
1,098
C02 - Two Bedroom Two Bath
$3,181 – $4,412
2 beds , 2 baths , 984 Sq Ft
D10 - Two Bedroom Two Bath
$3,547 – $4,867
2 beds , 2 baths , 1,057 Sq Ft
1-265
1-26...
$3,547
1,057
S07 - Studio
$2,241 – $3,288
Studio , 1 bath , 489 Sq Ft
g-1419
g-14...
$2,241
489
g-1619
g-16...
$2,271
489
A20 - One Bedroom
$2,448 – $3,533
1 bed , 1 bath , 546 Sq Ft
f-2216
f-22...
$2,448
546
A02 - One Bedroom One Bath
$3,007 – $4,328
1 bed , 1 bath , 735 Sq Ft
A19 - One Bedroom
$2,551 – $3,747
1 bed , 1 bath , 590 Sq Ft
f-2622
f-26...
$2,551
590
A10 - One Bedroom
$2,578 – $3,484
1 bed , 1 bath , 600 Sq Ft
f-2523
f-25...
$2,578
600
B01D - One Bedroom Den
$3,113 – $3,969
1 bed , 1 bath , 922 Sq Ft
D12 - Two Bedroom
$3,118 – $4,543
2 beds , 2 baths , 1,018 Sq Ft
f-2308
f-23...
$3,118
1,018
f-2608
f-26...
$3,308
1,018
C03A - Jr Two Bedroom Two Bath
$3,172 – $4,348
2 beds , 2 baths , 895 Sq Ft
D13 - Two Bedroom
$3,413 – $4,725
2 beds , 2 baths , 1,031 Sq Ft
g-1615
g-16...
$3,413
1,031
D06 - Two Bedroom Two Bath
$3,542 – $4,904
2 beds , 2 baths , 1,050 Sq Ft
1-518
1-51...
$3,542
1,050
D05A - Two Bedroom Two Bath
$3,700 – $5,118
2 beds , 2 baths , 1,112 Sq Ft
1-450
1-45...
$3,700
1,112
D01 - Two Bedroom Two Bath
$3,878 – $5,359
2 beds , 2 baths , 1,098 Sq Ft
1-348
1-34...
$3,878
1,098
C02 - Two Bedroom Two Bath
$3,181 – $4,412
2 beds , 2 baths , 984 Sq Ft
D10 - Two Bedroom Two Bath
$3,547 – $4,867
2 beds , 2 baths , 1,057 Sq Ft
1-265
1-26...
$3,547
1,057
Note: Based on community-supplied data and independent market research. Subject to change without notice.
Property Map
Lease Terms
3 months, 4 months, 5 months, 6 months, 7 months, 8 months, 9 months, 10 months, 11 months, 12 months, 13 months, 14 months
Expenses
Recurring
$75
Unassigned Garage Parking:
$50
Cat Rent:
$50
Dog Rent:
One-Time
$400
Admin Fee:
$50
Application Fee:
$400
Cat Fee:
$400
Dog Fee:
Modera Mosaic Rent Calculator
Print Email
Print Email
Pets
No Dogs
1 Dog
2 Dogs
3 Dogs
4 Dogs
5 Dogs
No Cats
1 Cat
2 Cats
3 Cats
4 Cats
5 Cats
No Birds
1 Bird
2 Birds
3 Birds
4 Birds
5 Birds
No Fish
1 Fish
2 Fish
3 Fish
4 Fish
5 Fish
No Reptiles
1 Reptile
2 Reptiles
3 Reptiles
4 Reptiles
5 Reptiles
No Other
1 Other
2 Other
3 Other
4 Other
5 Other
Expenses
1 Applicant
2 Applicants
3 Applicants
4 Applicants
5 Applicants
6 Applicants
No Vehicles
1 Vehicle
2 Vehicles
3 Vehicles
4 Vehicles
5 Vehicles
Vehicle Parking
Only Age 18+
Note: Based on community-supplied data and independent market research. Subject to change without notice.
Monthly Expenses
* - Based on 12 month lease
About Modera Mosaic
Find one- and two-bedroom apartments with all the room you need at Modera Mosaic, our award-winning Fairfax apartments. Or if you are thinking of going the minimalist route, our studio apartments are the perfect fit. Ranging in size from a roomy 1,100 square foot two-bedroom layout to a cozy 500 square foot studio design, our floor plans give you the space you need. One-bedroom designs including a den or junior two-bedroom floor plans are another option here.
Modera Mosaic is located in
Fairfax , Virginia
in the 22031 zip code.
This apartment community was built in 2015 and has 5 stories with 473 units.
Special Features
Plush resident lounge with billiards table
Energy Star® stainless appliance packages
Exquisite resident lounge with ample seating and demonstration kitchen
Work or play within the WiFi social hubs
Flexible payment schedules available on approved credit, powered by Flex
Modern dark or two-tone cabinetry options with chrome pulls
On-time rental payment reporting through RentPlus
Wood plank-style flooring
Energy Star® stainless appliance packages
Junior two bedroom floor plans available
Spacious studio, one, and two-bedroom apartments
Tech savvy homes featuring USB wall outlets
Energy Star?? stainless appliance packages
Programmable thermostat for central heat and air
1/2 Mile to Dunn Loring Metro
Convenience of movable islands in the kitchen*
Energy Star? stainless appliance packages
In the heart of the Mosaic District
NAHB 2016 Best Interior Merchandising of Common Area
NAHB 2016 Best Mid-Rise Community
Sleek quartz countertops and designer-inspired backsplash
1 Star Fitwel Rating
Elevated sky deck with outdoor lounge with fire pit, water features, and social zones
Gorgeous wood plank-style flooring throughout*
Great American Living 2016 Blue Ribbon for the Best Feature
Studio, one, and two-bedroom apartments
Conference areas will provide a change of scenery
Floor to ceiling windows flood homes with natural light
LED backlit vanity mirrors*
One bedroom with den layouts available
Quartz countertops
Sophisticated lighting throughout the home
Floorplan Amenities
High Speed Internet Access
Wi-Fi
Washer/Dryer
Air Conditioning
Heating
Smoke Free
Tub/Shower
Wheelchair Accessible (Rooms)
Dishwasher
Disposal
Stainless Steel Appliances
Kitchen
Microwave
Oven
Range
Refrigerator
Freezer
Hardwood Floors
Carpet
Vinyl Flooring
Office
Den
Walk-In Closets
Linen Closet
Loft Layout
Window Coverings
Balcony
Patio
Deck
Parking
Garage
Parking is $85 for the first spot, additional parking is $115 or $135 for a reserved space.
$75
Security
Package Service
Concierge
Gated
Pet Policy
Dogs Allowed
Dog
$50 Monthly Pet Rent
$400 Fee
200 lb Weight Limit
2 Pet Limit
Cats Allowed
Cat
$50 Monthly Pet Rent
$400 Fee
100 lb Weight Limit
2 Pet Limit
Airport
Ronald Reagan Washington Ntl
Drive:
25 min
12.7 mi
Washington Dulles International
Drive:
32 min
18.3 mi
Commuter Rail
Backlick Road
Drive:
15 min
8.0 mi
Rolling Road
Drive:
15 min
8.1 mi
Burke Centre
Drive:
20 min
10.2 mi
Crystal City
Drive:
22 min
11.3 mi
Franconia-Springfield
Drive:
21 min
11.4 mi
Transit / Subway
Tysons Corner
Drive:
7 min
4.2 mi
Dunn Loring-Merrifield
Drive:
8 min
4.4 mi
Greensboro
Drive:
8 min
4.5 mi
West Falls Church
Drive:
8 min
4.8 mi
Vienna/Fairfax-Gmu
Drive:
12 min
7.0 mi
Universities
Drive:
9 min
4.4 mi
Drive:
14 min
6.3 mi
Drive:
15 min
7.2 mi
Drive:
16 min
8.2 mi
Parks & Recreation
Eakin Community Park
Drive:
4 min
1.9 mi
Gateway Regional Park
Drive:
6 min
2.9 mi
Nottoway Park
Drive:
7 min
3.3 mi
Hidden Oaks Nature Center
Drive:
7 min
3.5 mi
W&OD Trail
Drive:
8 min
4.4 mi
Shopping Centers & Malls
Walk:
2 min
0.1 mi
Walk:
2 min
0.1 mi
Walk:
2 min
0.1 mi
Military Bases
Drive:
16 min
7.9 mi
Drive:
20 min
9.1 mi
Drive:
19 min
9.6 mi
Schools
Attendance Zone
Nearby
Property Identified
Fairhill Elementary
Grades PK-6
550 Students
(703) 208-8100
Jackson Middle
Grades 7-8
1,053 Students
(703) 204-8100
Falls Church High
Grades 9-12
2,118 Students
(703) 207-4000
Way Of Faith Christian Academy
Grades K-11
52 Students
(703) 573-7221
Merritt Academy
Grades PK-8
247 Students
(703) 273-8000
Palm Tree School
Grades K-12
(703) 665-9915
School data provided by GreatSchools
Fairfax, VA
Schools
Restaurants
Groceries
Coffee
Banks
Shops
Fitness
Walk Score® measures the walkability of any address. Transit Score® measures access to public transit. Bike Score® measures the bikeability of any address.
Learn How It Works Detailed Scores
Other Available Apartments
Popular Searches
Fairfax Apartments for Rent in Your Budget



