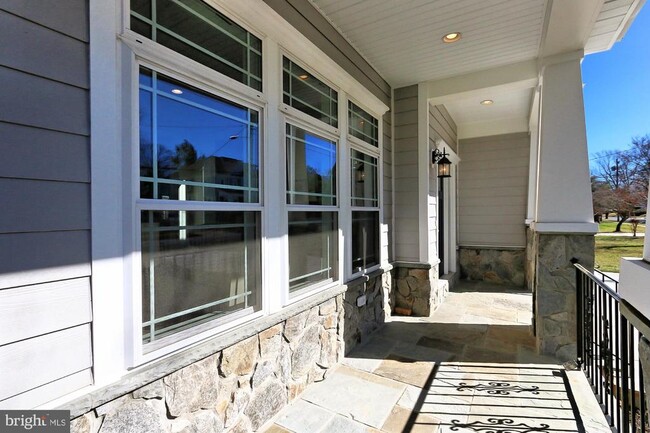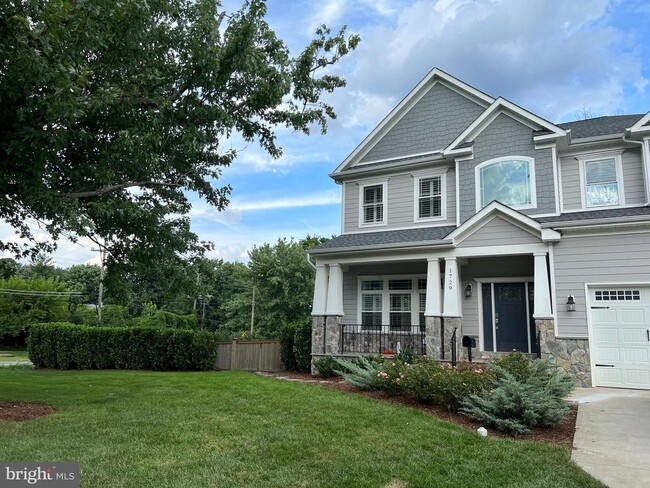Westgate Elementary
Grades PK-6
584 Students
(703) 610-5700






















































Note: Prices and availability subject to change without notice.
Contact office for Lease Terms
Available now for a lease through June 30, 2026 ** Stunning Craftsman Style Home with over 6000 sq ft of luxury living space on 3 levels ** Fresh paint throughout ** Gorgeous stone accents with covered porch ** Welcoming entry with wide, two-story foyer ** Formal living room w/ tray ceiling ** Formal dining room w/ bay window ** Butler's Pantry ** Fabulous gourmet kitchen w/ granite counters, plenty of cabinet space, and a huge island ** Gas cooking ** Large pantry ** Space for a large table for informal dining is open to the family room ** Family room w/ ceiling fan, tray ceiling, and gas fireplace ** Also on this level you will find a study, full bathroom, and mudroom off the garage ** French doors from the family room lead down the steps to the beautiful slate patio ** The upper level features a wide landing overlooking the foyer ** Step into the Primary Bedroom Suite, with tray ceiling, two huge walk-in closets, ceiling fan, and private bathroom ** Primary bathroom with two vanities, soaking tub, separate shower ** Bedrooms 2 & 3 share a jack-and-jill bathroom w/ double sinks ** Bedroom 4 has a private bathroom and a large walk-in closet ** All upper level bedrooms have ceiling fans ** The Game/Recreation room on the Lower Level has plenty of space for gaming, exercise, and movie night ** Enjoy snacks served from the dry bar ** The 5th bedroom and 5th full bathroom are on this level, as is a bonus room ** Lower level walks up to the back yard ** Enjoy the huge fenced yard, with landscaping providing additional privacy ** Conveniently located, this home is approximately 1 mile to the McLean Metro Station, Capital One Center, Wegman's, Shops and Restaurants ** Easy access to 495, 267, 123, and 7, as well as bus lines and the pedestrian/bicycle bridge to Tyson's Corner ** Owner will consider one small pet, case by case ** Interior pictures from previous listing ** Minimum income $229,000 based on 2 lowest incomes. Renters insurance required ** Don't miss this gorgeous home!
1729 Pimmit Dr is located in Falls Church, Virginia in the 22043 zip code.
Protect yourself from fraud. Do not send money to anyone you don't know.
Grades PK-12
(703) 854-1253
Grades PK-8
481 Students
(703) 356-1920
Ratings give an overview of a school's test results. The ratings are based on a comparison of test results for all schools in the state.
School boundaries are subject to change. Always double check with the school district for most current boundaries.
Submitting Request
Many properties are now offering LIVE tours via FaceTime and other streaming apps. Contact Now: